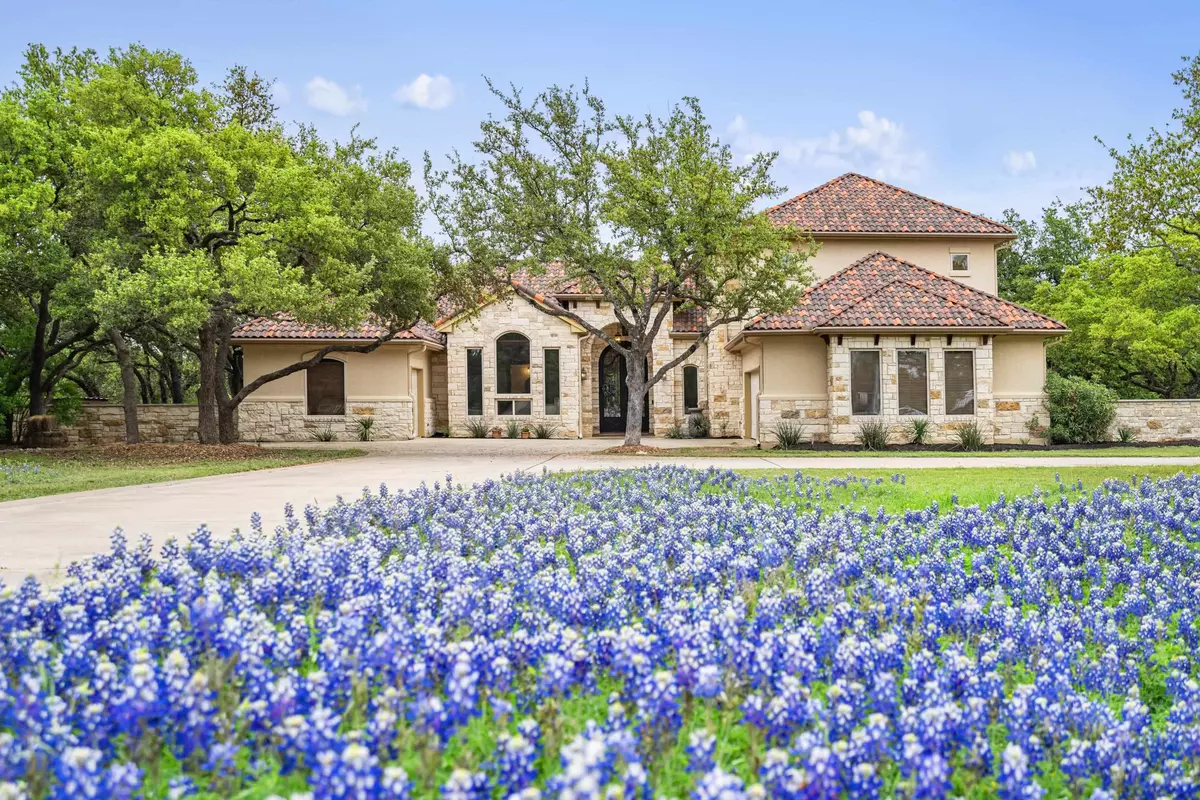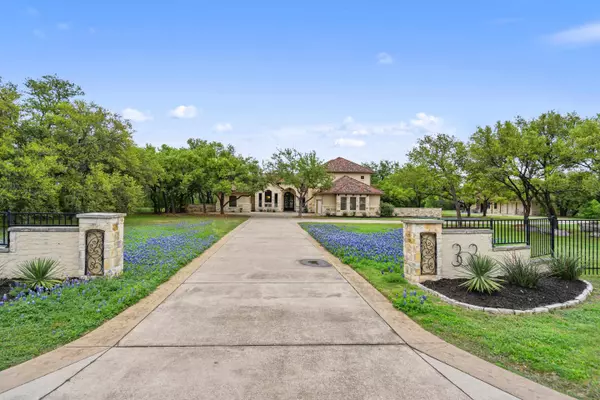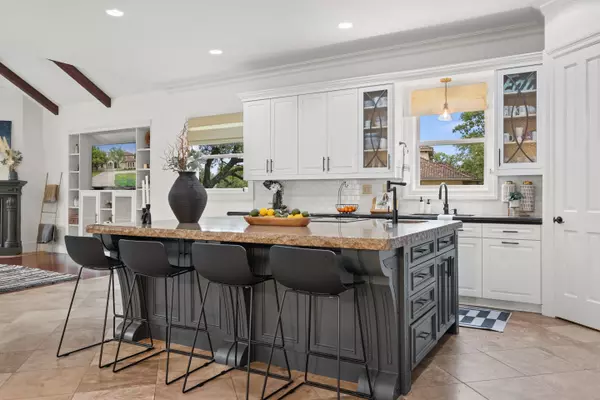$1,399,000
For more information regarding the value of a property, please contact us for a free consultation.
6 Beds
7.5 Baths
2,681 SqFt
SOLD DATE : 09/11/2024
Key Details
Property Type Single Family Home
Sub Type Single Family Residence
Listing Status Sold
Purchase Type For Sale
Square Footage 2,681 sqft
Price per Sqft $521
Subdivision Doublehorn Crk
MLS Listing ID HLM168165
Sold Date 09/11/24
Style Traditional,Tuscan
Bedrooms 6
Full Baths 6
Half Baths 3
HOA Fees $57/ann
Originating Board highland
Year Built 2006
Lot Size 6.100 Acres
Acres 6.1
Lot Dimensions 171.62x67.37x37.08x356.67
Property Description
Welcome to this stunning property nestled in the picturesque Double Horn neighborhood of Spicewood, Texas. Situated on 6.1 acres in the breathtaking Texas Hill Country, this gated community offers privacy and tranquility. The main house spanning 3787 square feet, boasts 4 bedrooms and 4.5 bathrooms/office/game room, providing ample space for comfortable living. The open and spacious living areas are surrounded with large oak trees and vibrant wildlife, creative a serene and inviting atmosphere. Outdoor living is a delight with the expansive private outdoor space with swimming pool, featuring an outdoor kitchen complete with a beverage fridge, gas grill, sink, and fireplace. The pool bathroom adds convenience for outdoor entertaining, while the lush greenery and hill country views provide a pictureque backdrop for relaxation. Inside the home feature a kid’s game room and an office with an en-suite bathroom that can be converted into the 5th bedroom. It offers flexibility and functionality for modern living. Additionally a 3 car garage provide ample space for vehicles and storage. This property also includes a detached guest house, offering 1493 square feet of living space with a full kitchen, living, dining, 1 bedroom, 1.5 bathrooms, upstairs flex space with en-suite bathroom and a 2 car garage. This versatile space is deal for guests or as a private retreat. In close proximity to Marble Falls, this property combines the tranquility of hill country living with convenient access to nearby amenities.
Location
State TX
County Burnet
Interior
Interior Features Breakfast Bar, Crown Molding, Counters-Granite, Pantry, Recessed Lighting, Vaulted Ceiling(s), Walk-in Closet(s), Water Softener
Heating Central
Cooling Central Air, Mini-Split Unit(s)
Flooring Carpet, Hardwood, Stone/Travertine/Natural
Fireplaces Type Two
Appliance Dishwasher, Double Oven, Electric Dryer Hookup, Disposal, Microwave, Refrigerator, Washer Hookup, Electric Water Heater, Cooktop
Exterior
Exterior Feature Porch-Covered, Gutters/Downspouts, Landscaping, Patio - Open, Playscape, Waterfall, Separate Guest House
Parking Features 2 Car Attached Garage, 2 Car Detached Garage, Garage Door Opener, Golf Cart Storage
Fence Barbed Wire, Wrought Iron, Partial
Pool Community, In Ground
View Hill Country, Panoramic
Roof Type Tile
Building
Story 2
Foundation Slab
Sewer Septic Tank
Water Private
Structure Type Wood
Schools
School District Marble Falls
Read Less Info
Want to know what your home might be worth? Contact us for a FREE valuation!

Our team is ready to help you sell your home for the highest possible price ASAP

"My job is to find and attract mastery-based agents to the office, protect the culture, and make sure everyone is happy! "






