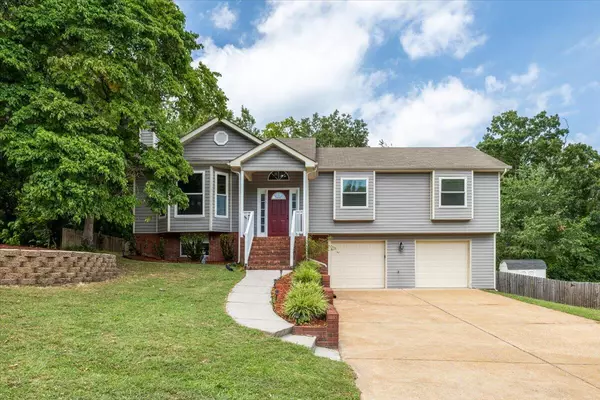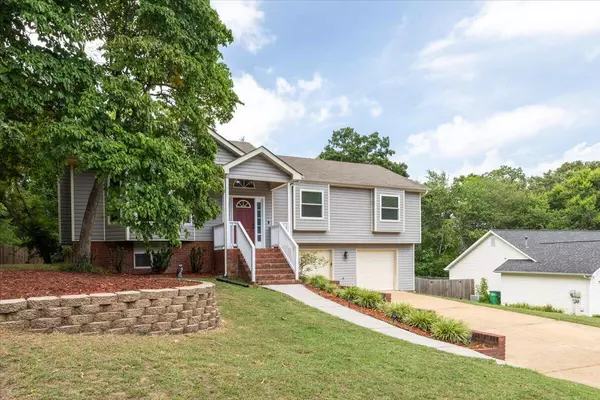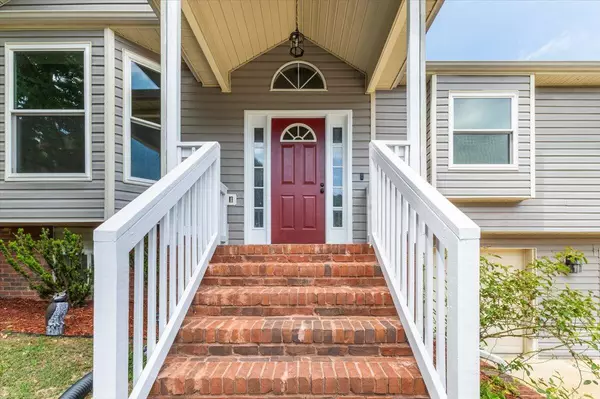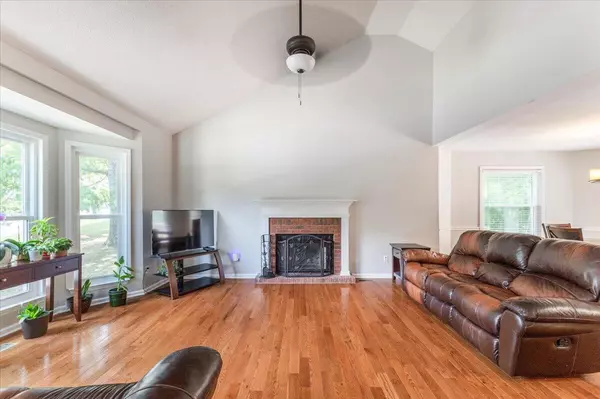$350,000
$350,000
For more information regarding the value of a property, please contact us for a free consultation.
3 Beds
3 Baths
2,184 SqFt
SOLD DATE : 08/30/2024
Key Details
Sold Price $350,000
Property Type Single Family Home
Sub Type Single Family Residence
Listing Status Sold
Purchase Type For Sale
Square Footage 2,184 sqft
Price per Sqft $160
Subdivision Hamilton On Hunter South
MLS Listing ID 1395111
Sold Date 08/30/24
Bedrooms 3
Full Baths 3
Originating Board Greater Chattanooga REALTORS®
Year Built 1996
Lot Dimensions 83.29X156.82
Property Description
Welcome Home! Don't miss your opportunity to call this meticulously cared for home yours! A wonderful and desired location with easy access to both Hwy 58 or Interstate 75. Short drive to restaurants, shopping, and lake! Minutes from award winning schools. Great neighborhood to walk, run, or ride your bike. Three bedrooms, two full baths, laundry, kitchen, and family room all on main level. Head downstairs to your bonus room complete with it's own full bath, and a secondary/separate entrance. Don't miss your chance to call this home YOURS! Call today for your private showing. **All information deemed reliable, buyer's responsibility to confirm all info, including but limited to, zoning, schools, square feet, etc.**
*Ask your Realtor to be sure and share the upgrade/updated list*
Location
State TN
County Hamilton
Rooms
Basement Finished, Partial
Interior
Interior Features Cathedral Ceiling(s), En Suite, High Ceilings, High Speed Internet, Open Floorplan, Primary Downstairs, Tub/shower Combo, Walk-In Closet(s)
Heating Central, Natural Gas
Cooling Central Air, Electric
Flooring Carpet, Hardwood, Luxury Vinyl, Tile
Fireplaces Number 1
Fireplaces Type Living Room
Fireplace Yes
Window Features Bay Window(s),Vinyl Frames,Window Treatments
Appliance Refrigerator, Microwave, Gas Water Heater, Free-Standing Electric Range, Dishwasher
Heat Source Central, Natural Gas
Laundry Electric Dryer Hookup, Gas Dryer Hookup, Laundry Room, Washer Hookup
Exterior
Parking Features Basement, Kitchen Level, Off Street
Garage Spaces 2.0
Garage Description Attached, Basement, Kitchen Level, Off Street
Roof Type Shingle
Porch Deck, Patio, Porch, Porch - Covered
Total Parking Spaces 2
Garage Yes
Building
Faces From Hwy 58- (R) onto Harrison Ooltewah Rd. (L) onto Garfield (R) onto Hunter Rd. (R) onto Benwood Dr. (L) onto Parsons Pond Dr. (R) onto Carlos Rd. (R) onto Caleb Pl. Home on right.
Story Multi/Split
Foundation Slab
Sewer Septic Tank
Water Public
Structure Type Brick,Vinyl Siding
Schools
Elementary Schools Wallace A. Smith Elementary
Middle Schools Hunter Middle
High Schools Central High School
Others
Senior Community No
Tax ID 113p B 005
Acceptable Financing Cash, Conventional, FHA, VA Loan, Owner May Carry
Listing Terms Cash, Conventional, FHA, VA Loan, Owner May Carry
Read Less Info
Want to know what your home might be worth? Contact us for a FREE valuation!

Our team is ready to help you sell your home for the highest possible price ASAP
"My job is to find and attract mastery-based agents to the office, protect the culture, and make sure everyone is happy! "






