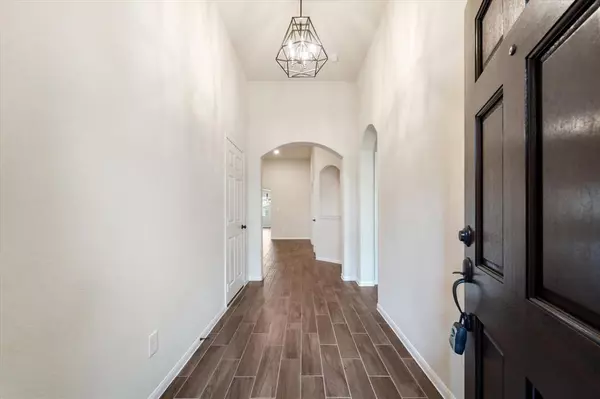$339,900
For more information regarding the value of a property, please contact us for a free consultation.
3 Beds
2 Baths
2,113 SqFt
SOLD DATE : 08/30/2024
Key Details
Property Type Single Family Home
Listing Status Sold
Purchase Type For Sale
Square Footage 2,113 sqft
Price per Sqft $160
Subdivision Legends Bay Sec 6
MLS Listing ID 62112217
Sold Date 08/30/24
Style Traditional
Bedrooms 3
Full Baths 2
HOA Fees $30/ann
HOA Y/N 1
Year Built 2017
Annual Tax Amount $4,894
Tax Year 2023
Lot Size 10,629 Sqft
Acres 0.244
Property Description
Welcome to this beauty situated on an oversized cul-de-sac lot in Legends Bay Subdivision in the highly acclaimed Barbers Hill Independent School District! Inside you will find wood-like tile throughout living spaces and bathrooms, upgraded padding and carpet in bedrooms, 3 bedrooms, and 2 full bathrooms. Bonus room off of living room is perfect for game room, media room, or home office. Huge kitchen island with farmhouse sink, stainless appliances, recessed lighting, 5 burner gas stove, and is open to living room! All counters have granite, raised bathroom sinks, and dual vanity in the primary bathroom. Your new backyard offers an extended patio with fire pit, fully fenced, and storage shed. This 3-car garage has space for all of your toys, triple-wide driveway, additional plugs for outdoor fridge/freezer, and dedicated circuit in garage for 20 amp welder. This home offers tons of upgrades and a must-see!
Location
State TX
County Chambers
Area Chambers County West
Rooms
Bedroom Description Split Plan,Walk-In Closet
Other Rooms 1 Living Area, Formal Dining, Kitchen/Dining Combo, Media, Utility Room in House
Master Bathroom Full Secondary Bathroom Down, Primary Bath: Double Sinks, Primary Bath: Separate Shower, Primary Bath: Soaking Tub, Secondary Bath(s): Tub/Shower Combo
Den/Bedroom Plus 4
Kitchen Breakfast Bar, Kitchen open to Family Room, Pantry
Interior
Heating Central Gas
Cooling Central Electric
Flooring Carpet, Tile
Exterior
Exterior Feature Back Yard Fenced, Covered Patio/Deck, Storage Shed
Parking Features Attached Garage
Garage Spaces 3.0
Garage Description Additional Parking, Auto Garage Door Opener, Double-Wide Driveway
Roof Type Composition
Private Pool No
Building
Lot Description Cul-De-Sac, Subdivision Lot
Faces North
Story 1
Foundation Slab
Lot Size Range 0 Up To 1/4 Acre
Sewer Other Water/Sewer
Water Other Water/Sewer
Structure Type Brick
New Construction No
Schools
Elementary Schools Barbers Hill South Elementary School
Middle Schools Barbers Hill South Middle School
High Schools Barbers Hill High School
School District 6 - Barbers Hill
Others
Senior Community No
Restrictions Deed Restrictions
Tax ID 56904
Acceptable Financing Cash Sale, Conventional, FHA, VA
Tax Rate 1.5592
Disclosures Sellers Disclosure
Listing Terms Cash Sale, Conventional, FHA, VA
Financing Cash Sale,Conventional,FHA,VA
Special Listing Condition Sellers Disclosure
Read Less Info
Want to know what your home might be worth? Contact us for a FREE valuation!

Our team is ready to help you sell your home for the highest possible price ASAP

Bought with Coldwell Banker Realty - Baytown
"My job is to find and attract mastery-based agents to the office, protect the culture, and make sure everyone is happy! "






