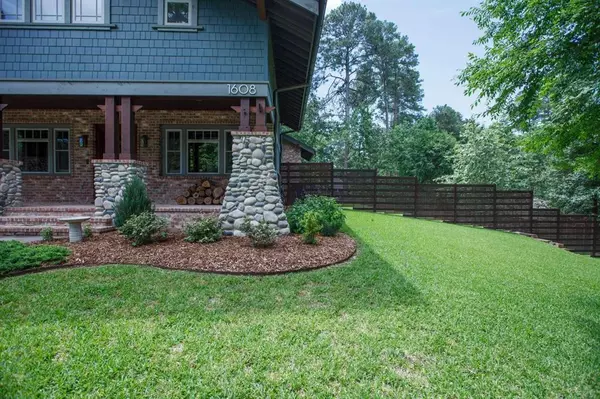$749,000
For more information regarding the value of a property, please contact us for a free consultation.
4 Beds
2.1 Baths
3,100 SqFt
SOLD DATE : 08/30/2024
Key Details
Property Type Single Family Home
Listing Status Sold
Purchase Type For Sale
Square Footage 3,100 sqft
Price per Sqft $236
Subdivision Elkins Lake - Sec 3
MLS Listing ID 62648607
Sold Date 08/30/24
Style Craftsman
Bedrooms 4
Full Baths 2
Half Baths 1
HOA Fees $222/mo
HOA Y/N 1
Year Built 2016
Annual Tax Amount $8,289
Tax Year 2023
Lot Size 0.449 Acres
Acres 0.449
Property Description
Here we have an outstanding example of the traditional Craftsman Bungalow. It is designed around the numerous 100+ year old signature catalog floor plans commonly built throughout America from the 1900s-1930s. While it remains true to its predecessors in overall layout and design, this floor plan has been tastefully updated to suit modern lifestyles. At 3100SF of air conditioned/heated space, 400SF of covered porches, this two-story home boasts 4 bedrooms, 2 full bathrooms, one half bath, an office/study, mudroom, laundry room and an upstairs den. Additionally, there are 2 air conditioned walk-in mechanical rooms (490SF) and a roughed-in (plumbing, mechanical and electrical) ensuite bathroom currently being used as storage space, but ready to be made into a full third bathroom should you wish to do so. This house is masterfully designed, built and finished with too many details to list in this description.
Location
State TX
County Walker
Area Huntsville Area
Rooms
Bedroom Description Primary Bed - 1st Floor,Walk-In Closet
Other Rooms Den, Home Office/Study
Master Bathroom Primary Bath: Soaking Tub
Kitchen Reverse Osmosis, Soft Closing Cabinets, Soft Closing Drawers, Walk-in Pantry
Interior
Heating Heat Pump
Cooling Central Electric
Flooring Tile, Wood
Fireplaces Number 1
Fireplaces Type Wood Burning Fireplace
Exterior
Exterior Feature Back Green Space, Back Yard, Back Yard Fenced, Covered Patio/Deck, Porch
Parking Features Detached Garage
Garage Spaces 2.0
Garage Description Double-Wide Driveway
Roof Type Composition
Private Pool No
Building
Lot Description Greenbelt, In Golf Course Community, Wooded
Faces North,West
Story 2
Foundation Slab on Builders Pier
Lot Size Range 1/4 Up to 1/2 Acre
Builder Name Tokoly
Water Public Water
Structure Type Brick,Cement Board,Stone,Wood
New Construction No
Schools
Elementary Schools Estella Stewart Elementary School
Middle Schools Mance Park Middle School
High Schools Huntsville High School
School District 64 - Huntsville
Others
HOA Fee Include Clubhouse,Grounds,Other,Recreational Facilities
Senior Community No
Restrictions Deed Restrictions
Tax ID 25605
Acceptable Financing Cash Sale, Conventional, Other
Tax Rate 1.6749
Disclosures No Disclosures
Listing Terms Cash Sale, Conventional, Other
Financing Cash Sale,Conventional,Other
Special Listing Condition No Disclosures
Read Less Info
Want to know what your home might be worth? Contact us for a FREE valuation!

Our team is ready to help you sell your home for the highest possible price ASAP

Bought with Non MLS Office

"My job is to find and attract mastery-based agents to the office, protect the culture, and make sure everyone is happy! "






