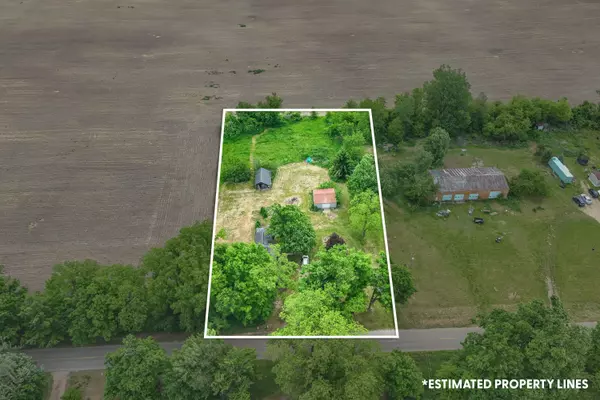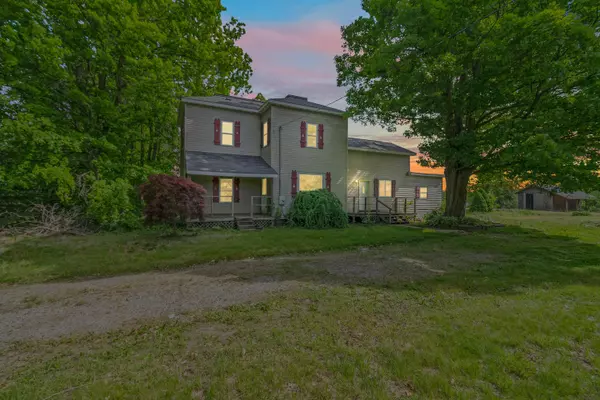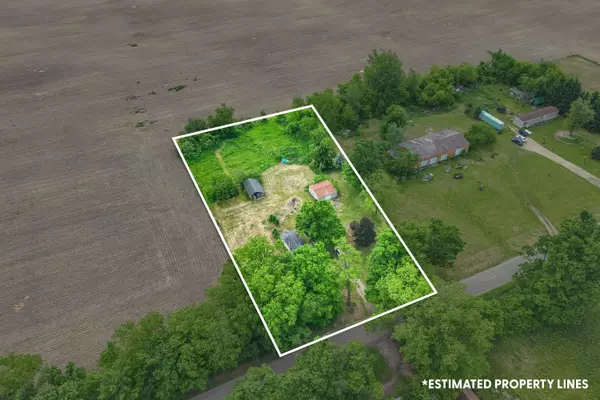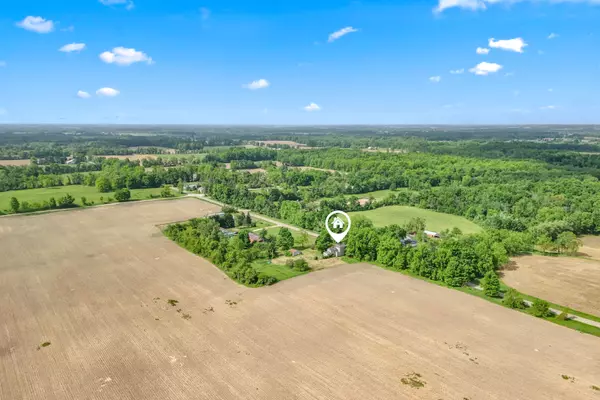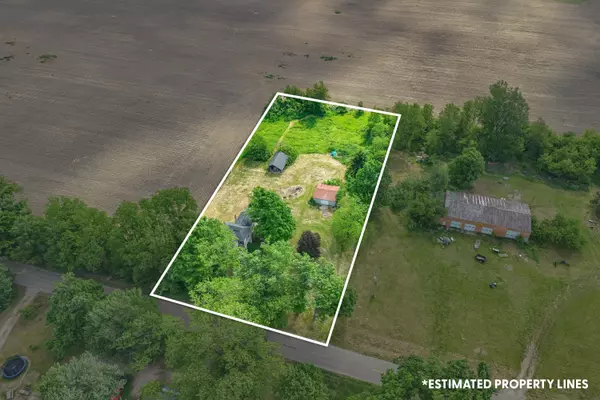$132,000
$165,000
20.0%For more information regarding the value of a property, please contact us for a free consultation.
5 Beds
1 Bath
1,965 SqFt
SOLD DATE : 08/30/2024
Key Details
Sold Price $132,000
Property Type Single Family Home
Sub Type Single Family Residence
Listing Status Sold
Purchase Type For Sale
Square Footage 1,965 sqft
Price per Sqft $67
Municipality Cambria Twp
MLS Listing ID 24025773
Sold Date 08/30/24
Style Traditional
Bedrooms 5
Full Baths 1
Originating Board Michigan Regional Information Center (MichRIC)
Year Built 1900
Annual Tax Amount $1,048
Tax Year 2023
Lot Size 1.074 Acres
Acres 1.07
Lot Dimensions 147x318x147x318
Property Description
Welcome to this inviting 5-bedroom, 1-bath home nestled on a spacious 1-acre lot in the serene countryside of Osseo, just 5 miles from the city. Perfect for a growing family or anyone seeking a cozy retreat with some land, this property offers the best of both worlds: tranquil country living with easy access to urban amenities. Some newer updates include: newer siding, newer windows, and handmade cedar kitchen cabinets. Don't forget to check out the 1 car detached garage and the storage shed out back. Don't miss this opportunity to own a charming home with a perfect blend of comfort and functionality. Contact the listing agent today to schedule a viewing and make this property yours! It is the responsibility of the buyers/buyer's agent to verify all information.
Location
State MI
County Hillsdale
Area Hillsdale County - X
Direction M-99 S turn right onto Steamburg, turn left onto E Bear Lake, turn right onto Foust rd about a mile down on your left hand side.
Rooms
Other Rooms Shed(s)
Basement Michigan Basement, Full
Interior
Heating Forced Air
Fireplace false
Laundry Common Area
Exterior
Parking Features Detached
Garage Spaces 1.0
View Y/N No
Garage Yes
Building
Story 2
Sewer Septic System
Water Well
Architectural Style Traditional
Structure Type Vinyl Siding
New Construction No
Schools
School District Hillsdale
Others
Tax ID 11-013-200-006-13-7-3
Acceptable Financing Cash, Conventional
Listing Terms Cash, Conventional
Read Less Info
Want to know what your home might be worth? Contact us for a FREE valuation!

Our team is ready to help you sell your home for the highest possible price ASAP

"My job is to find and attract mastery-based agents to the office, protect the culture, and make sure everyone is happy! "


