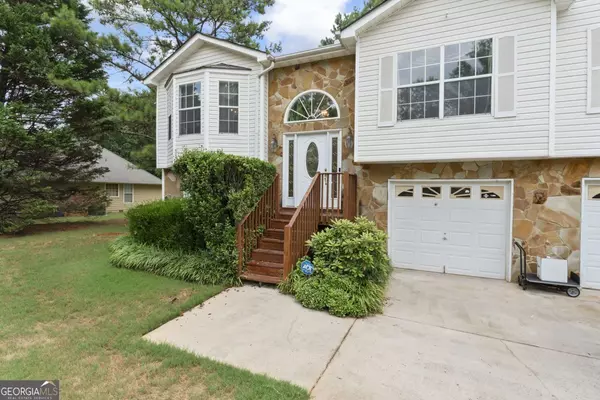$299,000
$299,000
For more information regarding the value of a property, please contact us for a free consultation.
4 Beds
3 Baths
2,572 SqFt
SOLD DATE : 08/30/2024
Key Details
Sold Price $299,000
Property Type Single Family Home
Sub Type Single Family Residence
Listing Status Sold
Purchase Type For Sale
Square Footage 2,572 sqft
Price per Sqft $116
Subdivision Orleans Place
MLS Listing ID 10332175
Sold Date 08/30/24
Style Traditional
Bedrooms 4
Full Baths 3
HOA Y/N No
Originating Board Georgia MLS 2
Year Built 1998
Annual Tax Amount $5,164
Tax Year 2023
Lot Size 0.870 Acres
Acres 0.87
Lot Dimensions 37897.2
Property Description
Your search for a new home ends here - you have found "the one"! This meticulously maintained, single owner home is a rare gem in McDonough, Henry County. With a roof less than 5 years old and meticulously manicured landscaping featuring real palm trees, this property is a showstopper. Boasting over 2500 square feet of living space, the versatile floor plan offers various possibilities to suit your lifestyle. The main level includes separate living and dining rooms, along with a spacious great room that can function as an office or play area. The living area is enhanced by a charming fireplace. The kitchen showcases lovely tiled flooring, elegant shaker cabinets, and a breakfast bar. The breakfast area is perfect for family meals, overlooking the fenced, private backyard. Start your day with a cup of coffee on the multi-level back deck, ideal for hosting large gatherings with its illuminated stairs. The home also features a double garage leading to an interior workshop - a spacious, upgraded space for any handyman. The lower level includes an oversized bedroom, a full bathroom, and a very spacious living room, creating a separate living area with it's own entry/exit. The master bedroom impresses with vaulted ceilings and ample space for a king-sized bed and furniture. The master bath offers a double vanity, garden tub, separate shower, and a walk-in closet. Situated on an almost 1-acre lot in a desirable neighborhood with no HOA fees, and in the acclaimed Luella School District, this listing won't be on the market for long! *Being sold as is*
Location
State GA
County Henry
Rooms
Basement Finished Bath, Exterior Entry, Finished, Full, Interior Entry
Dining Room Seats 12+, Separate Room
Interior
Interior Features Double Vanity, High Ceilings, In-Law Floorplan, Master On Main Level, Roommate Plan, Separate Shower, Soaking Tub, Split Bedroom Plan, Split Foyer, Tile Bath, Tray Ceiling(s), Vaulted Ceiling(s), Walk-In Closet(s)
Heating Central
Cooling Central Air
Flooring Carpet, Tile
Fireplaces Number 1
Fireplaces Type Gas Log, Gas Starter
Equipment Satellite Dish
Fireplace Yes
Appliance Dishwasher, Microwave, Oven/Range (Combo), Refrigerator
Laundry Laundry Closet
Exterior
Exterior Feature Balcony, Garden
Parking Features Garage, Garage Door Opener
Garage Spaces 2.0
Fence Back Yard, Fenced, Privacy, Wood
Community Features None
Utilities Available Cable Available, Electricity Available, High Speed Internet, Sewer Connected, Water Available
View Y/N No
Roof Type Composition
Total Parking Spaces 2
Garage Yes
Private Pool No
Building
Lot Description Corner Lot, Level, Private
Faces From Atlanta, take I-75 south to exit 218 Hampton SR-81. Turn right onto SR-81 and make another right, staying on SR-81 West. In 1.2 miles turn right onto Orleans Blvd and the home is first home on the right.
Foundation Slab
Sewer Public Sewer
Water Public
Structure Type Stone,Vinyl Siding
New Construction No
Schools
Elementary Schools Oakland
Middle Schools Luella
High Schools Luella
Others
HOA Fee Include None
Tax ID 074C01001000
Acceptable Financing Cash, Conventional, Other, VA Loan
Listing Terms Cash, Conventional, Other, VA Loan
Special Listing Condition Resale
Read Less Info
Want to know what your home might be worth? Contact us for a FREE valuation!

Our team is ready to help you sell your home for the highest possible price ASAP

© 2025 Georgia Multiple Listing Service. All Rights Reserved.
"My job is to find and attract mastery-based agents to the office, protect the culture, and make sure everyone is happy! "






