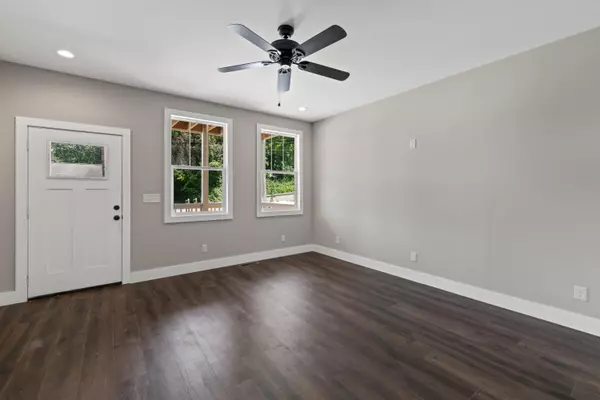$399,000
$399,000
For more information regarding the value of a property, please contact us for a free consultation.
3 Beds
3 Baths
2,000 SqFt
SOLD DATE : 08/30/2024
Key Details
Sold Price $399,000
Property Type Single Family Home
Sub Type Single Family Residence
Listing Status Sold
Purchase Type For Sale
Square Footage 2,000 sqft
Price per Sqft $199
MLS Listing ID 301144
Sold Date 08/30/24
Style Townhouse
Bedrooms 3
Full Baths 3
HOA Y/N No
Abv Grd Liv Area 1,000
Originating Board Great Smoky Mountains Association of REALTORS®
Year Built 2024
Tax Year 2024
Lot Size 8,712 Sqft
Acres 0.2
Property Description
Welcome to 172 W Meeting St, a newly built property in Dandridge, TN, offering modern luxury and comfort. This exquisite home features 2 bedrooms upstairs, each with its own large closet and spacious bathroom, along with a luxurious master suite. The main level boasts a third room and full bath, perfect for use as an additional bedroom or a spacious office. The open living area creates a welcoming space for relaxation and entertainment. The kitchen is a chef's dream, with beautiful countertops, stainless steel appliances, and pendulum lighting that adds a touch of elegance. Enjoy picturesque country-side views from this charming home, offering a serene and peaceful setting. The newly built construction ensures modern amenities and high-quality finishes throughout the property. The thoughtful design and luxurious touches make this home a perfect blend of style and functionality. Whether you are looking for a family home or a peaceful retreat, this property offers everything you need. Don't miss out on the opportunity to own this stunning, newly built home with breathtaking country-side views. Schedule a showing today and experience the luxury and comfort of this property! Buyer to verify all information.
Location
State TN
County Sevier
Zoning R1
Direction Exit 417 from I40 toward downtown Dandridge. Approximately 1 mile turn right on W Meeting Street. Townhouse on your right. Sign on property
Rooms
Basement None
Interior
Interior Features Cathedral Ceiling(s), Eat-in Kitchen, Pantry, Walk-In Closet(s)
Heating Central
Cooling Central Air
Flooring Carpet, Tile, Vinyl
Fireplace No
Window Features ENERGY STAR Qualified Windows
Appliance Dishwasher, Microwave, Range Hood, Refrigerator
Laundry Electric Dryer Hookup, Laundry Room, Washer Hookup
Exterior
Garage Off Street
Garage Spaces 1.0
Utilities Available High Speed Internet Available, Sewer Connected, Water Connected
Waterfront No
Roof Type Composition
Porch Covered
Road Frontage Easement
Parking Type Off Street
Garage Yes
Building
Lot Description Level, Private
Story 2
Foundation Slab
Sewer Public Sewer
Water Public
Architectural Style Townhouse
Structure Type Block,Fiber Cement,Frame,Shake Siding
New Construction No
Others
Acceptable Financing Cash, Conventional, FHA, THDA, VA Loan
Listing Terms Cash, Conventional, FHA, THDA, VA Loan
Read Less Info
Want to know what your home might be worth? Contact us for a FREE valuation!

Our team is ready to help you sell your home for the highest possible price ASAP

"My job is to find and attract mastery-based agents to the office, protect the culture, and make sure everyone is happy! "






