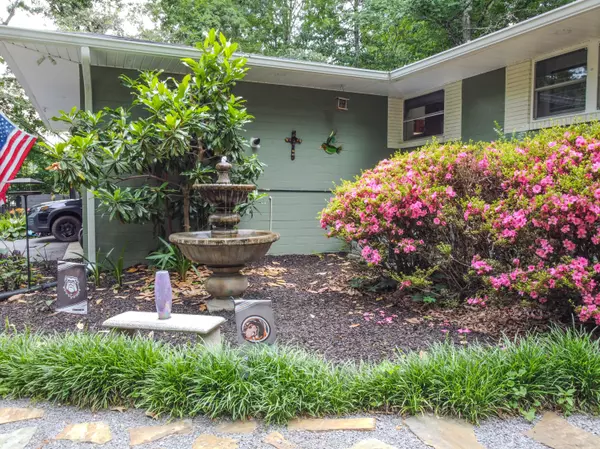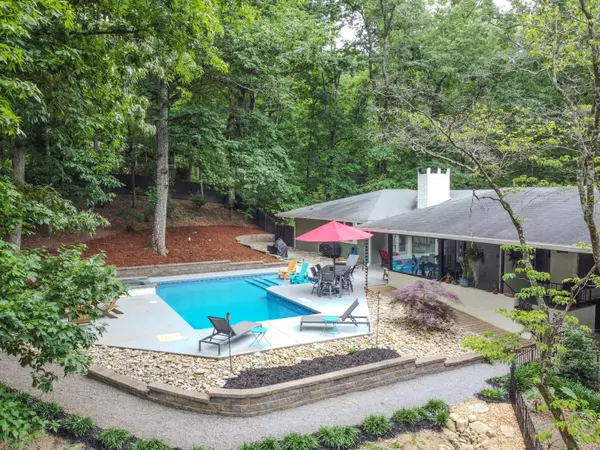$599,900
$559,900
7.1%For more information regarding the value of a property, please contact us for a free consultation.
3 Beds
3 Baths
2,509 SqFt
SOLD DATE : 08/28/2024
Key Details
Sold Price $599,900
Property Type Single Family Home
Sub Type Single Family Residence
Listing Status Sold
Purchase Type For Sale
Approx. Sqft 0.92
Square Footage 2,509 sqft
Price per Sqft $239
Subdivision Ridgecrest Park
MLS Listing ID 20242588
Sold Date 08/28/24
Style Contemporary,Ranch
Bedrooms 3
Full Baths 2
Half Baths 1
Construction Status Updated/Remodeled
HOA Y/N No
Abv Grd Liv Area 2,509
Originating Board River Counties Association of REALTORS®
Year Built 1960
Annual Tax Amount $1,524
Lot Size 0.920 Acres
Acres 0.92
Property Description
Custom renovations--expertly designed and decorated just over 2500 +/- sq ft home! Beautiful 1960's home has been brought into 2024! The open floorplan features a large kitchen and family room with a wood-burning fireplace, an adjacent formal dining room (currently used as a den/sitting room,) beautiful flooring, cabinetry, colors, and a master bath that you will love! This is a fabulous 3 bedroom, 2.5 bath home with a sunny Florida room overlooking the well-planned backyard featuring a heated in-ground saltwater pool with jacuzzi, 500 +/- sq ft detached garage/workshop, RV parking area and custom fencing!
Location
State TN
County Mcminn
Direction Take Matlock southward, then turn right onto Crestway. Home will be on your left.
Rooms
Basement Crawl Space
Interior
Interior Features Walk-In Shower, Split Bedrooms, Walk-In Closet(s), Storage, Pantry, Kitchen Island, High Speed Internet, Granite Counters, Eat-in Kitchen, Bar, Bathroom Mirror(s), Built-in Features, Ceiling Fan(s)
Heating Natural Gas, Central
Cooling Ceiling Fan(s), Central Air
Flooring Hardwood, Tile
Fireplaces Number 1
Fireplaces Type Wood Burning
Fireplace Yes
Window Features Vinyl Frames
Appliance Dishwasher, Disposal, Microwave
Laundry Main Level, Laundry Room
Exterior
Exterior Feature RV Hookup, Rain Gutters
Parking Features RV Access/Parking, Paver Block, Paved, Asphalt, Concrete, Garage, Gated, Gravel, Off Street
Garage Spaces 1.0
Carport Spaces 2
Garage Description 1.0
Fence Fenced
Pool Salt Water, Outdoor Pool, Heated
Community Features Curbs, Street Lights
Utilities Available High Speed Internet Available, Water Connected, Sewer Connected, Cable Available, Electricity Connected
View Y/N false
Roof Type Shingle
Porch Covered, Enclosed, Front Porch, Glass Enclosed, Porch, Rear Porch
Total Parking Spaces 5
Building
Lot Description Mailbox, Wooded, Level, Landscaped, Cleared
Entry Level One
Foundation Block, Slab
Lot Size Range 0.92
Sewer Public Sewer
Water Public
Architectural Style Contemporary, Ranch
Additional Building Workshop, Storage, Garage(s), Outbuilding
New Construction No
Construction Status Updated/Remodeled
Schools
Elementary Schools Athens City Primary School
Middle Schools Athens City
High Schools Mcminn County
Others
Tax ID 065g A 02200 000
Acceptable Financing Cash, Conventional, FHA, VA Loan
Horse Property false
Listing Terms Cash, Conventional, FHA, VA Loan
Special Listing Condition Standard
Read Less Info
Want to know what your home might be worth? Contact us for a FREE valuation!

Our team is ready to help you sell your home for the highest possible price ASAP
Bought with eXp Realty - Cleveland
"My job is to find and attract mastery-based agents to the office, protect the culture, and make sure everyone is happy! "






