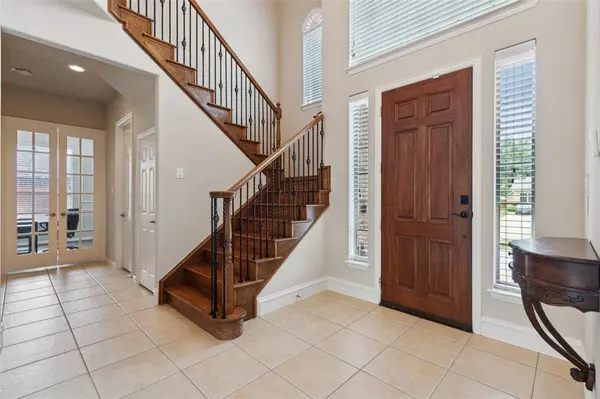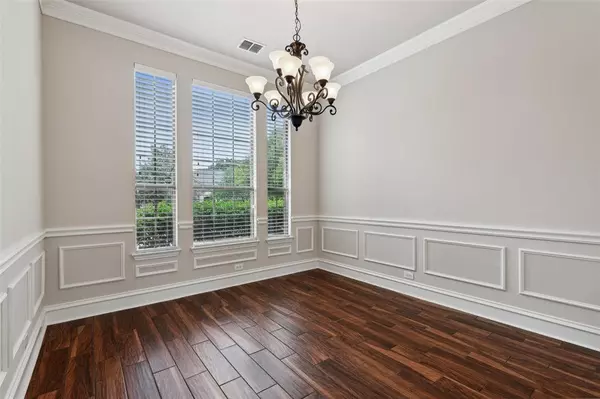$750,000
For more information regarding the value of a property, please contact us for a free consultation.
4 Beds
3 Baths
3,809 SqFt
SOLD DATE : 08/30/2024
Key Details
Property Type Single Family Home
Sub Type Single Family Residence
Listing Status Sold
Purchase Type For Sale
Square Footage 3,809 sqft
Price per Sqft $196
Subdivision Quail Run Ph 1
MLS Listing ID 20637274
Sold Date 08/30/24
Bedrooms 4
Full Baths 3
HOA Fees $54/ann
HOA Y/N Mandatory
Year Built 2006
Annual Tax Amount $10,438
Lot Size 9,147 Sqft
Acres 0.21
Property Description
This pristine North facing two-story Drees Custom Homes is situated on a large corner lot with great curb appeal & a treasure trove of shopping, dining options, and trendy hot spots to enjoy. Upon entering, you are welcomed by an abundance of natural light, elegant formal dining, and an open concept family room beautiful millwork, crown molding, and custom built-ins around the fireplace! This chef's kitchen will certainly be the setting for many future gatherings & comes equipped with stainless appliances & gas burner cooktop. The main level offers a guest bedroom, full bathroom, and versatile study with a closet that would make a great 5th bedroom option if desired! Multiple entertaining areas including an expansive game room & theatre room! The primary retreat features an ensuite with a WIC, walk-in shower, and jetted tub to unwind after a long day! Oversized 3 car garage with 200 sq ft extra space & a Tesla charger! Ring doorbell and cameras convey. Allen ISD
Location
State TX
County Collin
Community Club House, Community Pool, Park, Pool
Direction From 75 & Stacy Rd. Head west on Stacy Rd. South on Watters Rd. East on Fork Dr. South on Keystone. West on Redbird
Rooms
Dining Room 2
Interior
Interior Features Chandelier, Eat-in Kitchen, High Speed Internet Available, Loft, Open Floorplan, Smart Home System, Sound System Wiring, Vaulted Ceiling(s), Wired for Data
Heating Central, Fireplace(s), Natural Gas
Cooling Ceiling Fan(s), Central Air, Electric, ENERGY STAR Qualified Equipment, Multi Units
Flooring Carpet, Ceramic Tile, Luxury Vinyl Plank, Wood
Fireplaces Number 1
Fireplaces Type Gas Logs
Appliance Built-in Gas Range, Dishwasher, Disposal, Electric Oven, Gas Cooktop, Gas Water Heater, Microwave, Plumbed For Gas in Kitchen, Vented Exhaust Fan, Warming Drawer, Water Filter
Heat Source Central, Fireplace(s), Natural Gas
Laundry Electric Dryer Hookup, Utility Room, Full Size W/D Area, Washer Hookup
Exterior
Exterior Feature Covered Patio/Porch, Rain Gutters
Garage Spaces 2.0
Fence Back Yard, Wood
Community Features Club House, Community Pool, Park, Pool
Utilities Available City Sewer, City Water, Individual Gas Meter, Individual Water Meter, Natural Gas Available, Underground Utilities
Roof Type Shingle
Total Parking Spaces 2
Garage Yes
Building
Lot Description Corner Lot, Landscaped, Level, Lrg. Backyard Grass, Sprinkler System, Subdivision
Story Two
Foundation Slab
Level or Stories Two
Structure Type Brick,Stone Veneer
Schools
Elementary Schools Boon
Middle Schools Ereckson
High Schools Allen
School District Allen Isd
Others
Restrictions Building,Deed,Other
Ownership on file
Acceptable Financing Cash, Conventional, FHA, VA Loan
Listing Terms Cash, Conventional, FHA, VA Loan
Financing Conventional
Special Listing Condition Deed Restrictions
Read Less Info
Want to know what your home might be worth? Contact us for a FREE valuation!

Our team is ready to help you sell your home for the highest possible price ASAP

©2024 North Texas Real Estate Information Systems.
Bought with Lalit Thakkar • Fathom Realty

"My job is to find and attract mastery-based agents to the office, protect the culture, and make sure everyone is happy! "






