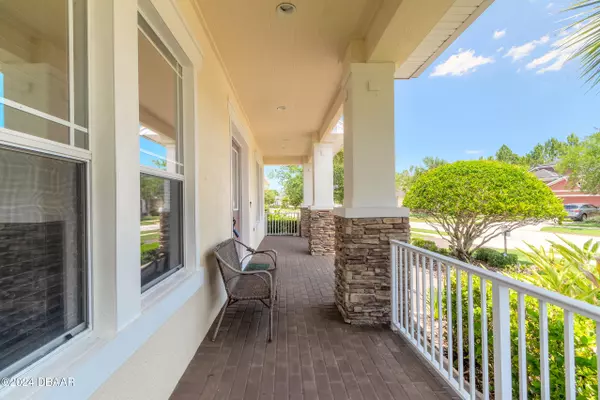$625,000
$649,000
3.7%For more information regarding the value of a property, please contact us for a free consultation.
3 Beds
2 Baths
2,236 SqFt
SOLD DATE : 08/30/2024
Key Details
Sold Price $625,000
Property Type Single Family Home
Sub Type Single Family Residence
Listing Status Sold
Purchase Type For Sale
Square Footage 2,236 sqft
Price per Sqft $279
Subdivision Chelsea Place
MLS Listing ID 1123642
Sold Date 08/30/24
Style Traditional,Victorian
Bedrooms 3
Full Baths 2
HOA Fees $340
Originating Board Daytona Beach Area Association of REALTORS®
Year Built 2006
Annual Tax Amount $172
Lot Size 9,583 Sqft
Lot Dimensions 0.22
Property Description
LIVING IN PARADISE IS POSSIBLE! This
Beautiful Pool Home has a lake view. Chelsea Place is gated with access to Granada & Hand Ave. This home's original has kept the property immaculate since day one. This 3 Bedroom 2 Bath has easy care Laminate floor and tile in main living areas. Carpet in the guest bedrooms or office. Lovely details include, crown molding, tall ceilings, custom trimmed windows allowing lots of natural light to enjoy the ample Great Room, spacious Kitchen with a large island, granite countertops, custom cabinetry, stainless appliances that include a Double Oven, Cook Top, updated Refrigerator and Dishwasher, also newer stackable Washer/Dryer.
The most amazing feature is the Oversized Lot, one of the largest available in Chelsea Place offering privacy and serene beauty with a Solar Heated Screened Pool and two ponds in front and back. Also included is Solar for the Water Heater. The Owner loves sitting on the Lanai watching the abundant wildlife attracted to the area. In the HEART OF ORMOND, this subdivision is close to shopping, restaurants, hospitals, interstate and a short drive to the beautiful beaches and Atlantic Ocean.
Buyers may want to replace the bedroom carpets and the Seller is giving an allowance of $2000 at closing.
Location
State FL
County Volusia
Community Chelsea Place
Direction Off Granada, West of Clyde Morris, Enter Chelsea Place, not far from Aldi's.
Interior
Interior Features Breakfast Nook, Built-in Features, Ceiling Fan(s), Entrance Foyer, Pantry, Split Bedrooms, Walk-In Closet(s)
Heating Central, Electric
Cooling Central Air
Fireplaces Type Electric
Fireplace Yes
Exterior
Parking Features Attached, Garage
Garage Spaces 2.0
Utilities Available Electricity Connected, Sewer Connected, Water Connected
Amenities Available Clubhouse, Gated
Waterfront Description Lake Front,Pond
Roof Type Shingle
Porch Front Porch, Porch, Rear Porch, Screened
Total Parking Spaces 2
Garage Yes
Building
Foundation Slab
Water Public
Architectural Style Traditional, Victorian
Structure Type Block,Concrete,Stucco
New Construction No
Others
Senior Community No
Tax ID 4230-14-00-0520
Acceptable Financing Cash, Conventional, FHA, VA Loan
Listing Terms Cash, Conventional, FHA, VA Loan
Read Less Info
Want to know what your home might be worth? Contact us for a FREE valuation!

Our team is ready to help you sell your home for the highest possible price ASAP

"My job is to find and attract mastery-based agents to the office, protect the culture, and make sure everyone is happy! "






