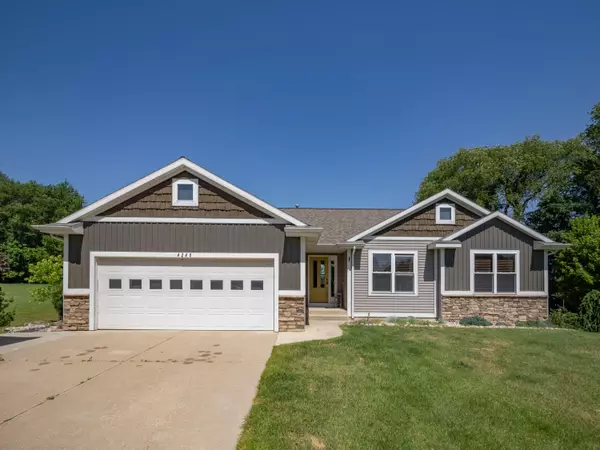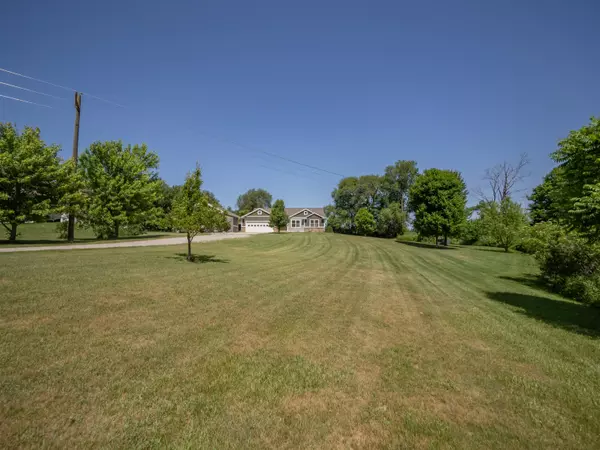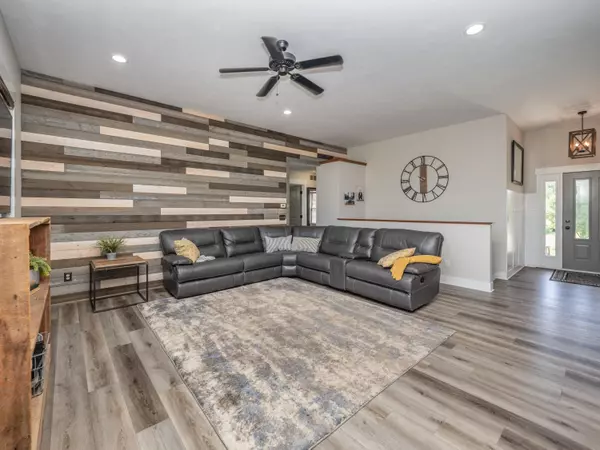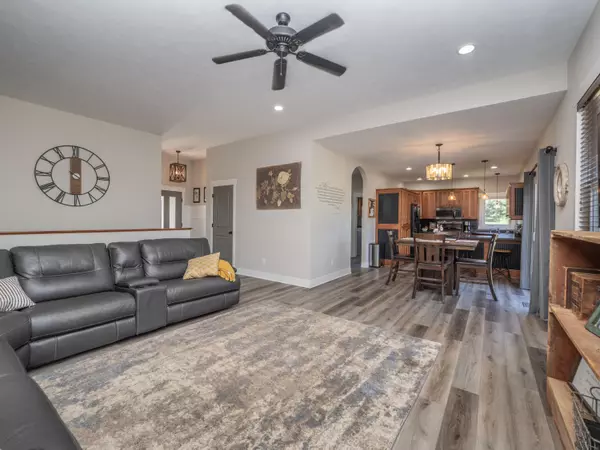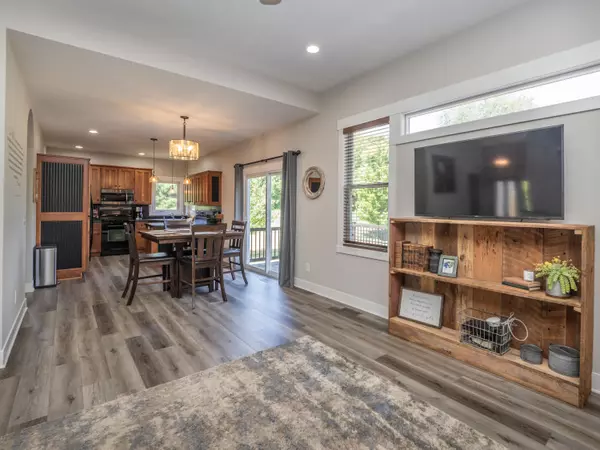$475,000
$475,000
For more information regarding the value of a property, please contact us for a free consultation.
4 Beds
4 Baths
1,556 SqFt
SOLD DATE : 08/06/2024
Key Details
Sold Price $475,000
Property Type Single Family Home
Sub Type Single Family Residence
Listing Status Sold
Purchase Type For Sale
Square Footage 1,556 sqft
Price per Sqft $305
Municipality Salem Twp
MLS Listing ID 24028874
Sold Date 08/06/24
Style Ranch
Bedrooms 4
Full Baths 3
Half Baths 1
HOA Fees $25/ann
HOA Y/N true
Year Built 2006
Annual Tax Amount $2,874
Tax Year 2023
Lot Size 1.470 Acres
Acres 1.47
Lot Dimensions 180 x irregular
Property Description
If your looking for a well kept home in a country neighborhood you will want to check this one out. Placed at the end of the cul-de-sac on 1+ acres. The kitchen has beautiful cabinets, snack bar, and an eating area that flows into the living room, with sliders out to the deck. The open concept makes entertaining and family time enjoyable. The main floor primary suite, has a walk in closet, private bath with soaking tub and stand up shower. There are 2 additional main floor bedrooms and a full bath. From the garage you will enter the mudroom. The laundry is off the mudroom and has a sink for washing up or soaking stubborn stains. Downstairs you will find a large finished family room, with daylight windows that bring in natural light. 4th bedroom could also be an office/playroom, and full bath make great use of the lower level. Outside you will find a 2 car attached garage, and 2 car detached garage, that offer plenty of storage area and a place to enjoy hobbies. Sit and enjoy the sunsets, and the wildlife on the deck overlooking the private backyard. Plenty of room for a garden and outdoor activities.
30 minutes to downtown Grand Rapids and Holland.
Road frontage was obtained from PCI bath make great use of the lower level. Outside you will find a 2 car attached garage, and 2 car detached garage, that offer plenty of storage area and a place to enjoy hobbies. Sit and enjoy the sunsets, and the wildlife on the deck overlooking the private backyard. Plenty of room for a garden and outdoor activities.
30 minutes to downtown Grand Rapids and Holland.
Road frontage was obtained from PCI
Location
State MI
County Allegan
Area Greater Kalamazoo - K
Direction From US 131 to Dorr Exit. West on 142nd to jack Rabbit Ct.
Rooms
Other Rooms Second Garage
Basement Daylight, Full
Interior
Interior Features Ceiling Fan(s), Garage Door Opener, Laminate Floor, Water Softener/Owned, Eat-in Kitchen, Pantry
Heating Forced Air
Cooling Central Air
Fireplace false
Window Features Screens,Insulated Windows
Appliance Washer, Refrigerator, Range, Oven, Microwave, Dryer, Dishwasher
Laundry Electric Dryer Hookup, Main Level, Washer Hookup
Exterior
Exterior Feature Deck(s)
Parking Features Attached
Garage Spaces 2.0
Utilities Available Phone Available, Natural Gas Available, Electricity Available, Natural Gas Connected
View Y/N No
Street Surface Paved
Garage Yes
Building
Lot Description Level, Cul-De-Sac
Story 1
Sewer Septic Tank
Water Well
Architectural Style Ranch
Structure Type Stone,Vinyl Siding
New Construction No
Schools
School District Hamilton
Others
HOA Fee Include Other,Snow Removal
Tax ID 19-300-010-00
Acceptable Financing Cash, Conventional
Listing Terms Cash, Conventional
Read Less Info
Want to know what your home might be worth? Contact us for a FREE valuation!

Our team is ready to help you sell your home for the highest possible price ASAP
"My job is to find and attract mastery-based agents to the office, protect the culture, and make sure everyone is happy! "


