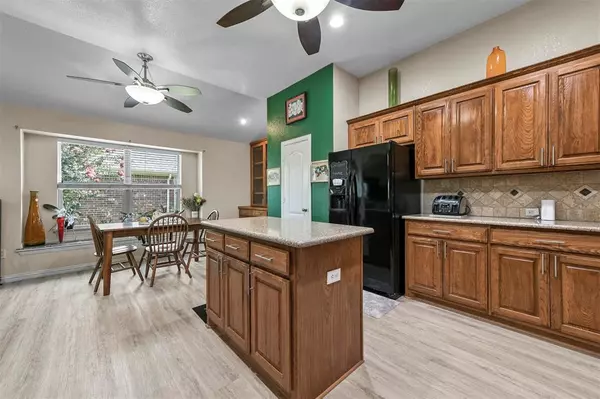$395,000
For more information regarding the value of a property, please contact us for a free consultation.
4 Beds
3 Baths
2,231 SqFt
SOLD DATE : 08/30/2024
Key Details
Property Type Single Family Home
Sub Type Single Family Residence
Listing Status Sold
Purchase Type For Sale
Square Footage 2,231 sqft
Price per Sqft $177
Subdivision Vista Greens
MLS Listing ID 20658916
Sold Date 08/30/24
Style Traditional
Bedrooms 4
Full Baths 3
HOA Fees $15
HOA Y/N Mandatory
Year Built 2005
Annual Tax Amount $6,823
Lot Size 7,492 Sqft
Acres 0.172
Property Description
Nestled in to a greenspace with a water view, sits this spacious 1-story in an active family community with 2 playgrounds, ponds, greenbelt, and jogging & bike paths! The owners have taken great care in this home with updates throughout. Rare for the area, this home features a second ensuite for guests or relatives. This home is upgraded with an open kitchen loaded with features including a spacious island, quartz countertops, lots of storage and built-ins. Tasteful updates to the bathrooms with marble shower & quartz countertop vanities. In the winters, cozy up in the living next to the wood burning fireplace with a beautiful brick hearth. And there is so much more, with updated lighting, tall ceilings, and new luxury vinyl plank floors, this home will not last long! Relax on the spacious west-facing back porch and enjoy the heron, geese, and ducks at the pond through the wrought iron fence while viewing the breathtaking Texas sunset.
Location
State TX
County Tarrant
Community Curbs, Fishing, Greenbelt, Jogging Path/Bike Path, Park, Perimeter Fencing, Playground, Sidewalks
Direction google or apple maps
Rooms
Dining Room 1
Interior
Interior Features Built-in Features, Cable TV Available, Decorative Lighting, Double Vanity, Eat-in Kitchen, Flat Screen Wiring, Granite Counters, High Speed Internet Available, In-Law Suite Floorplan, Kitchen Island, Natural Woodwork, Open Floorplan, Pantry, Smart Home System, Walk-In Closet(s), Wired for Data, Second Primary Bedroom
Heating Central, Electric, Fireplace(s)
Cooling Ceiling Fan(s), Central Air, Electric
Flooring Luxury Vinyl Plank
Fireplaces Number 1
Fireplaces Type Brick, Family Room, Wood Burning
Appliance Dishwasher, Disposal, Electric Range, Electric Water Heater, Microwave, Refrigerator
Heat Source Central, Electric, Fireplace(s)
Laundry Electric Dryer Hookup, Utility Room, Full Size W/D Area, Washer Hookup, On Site
Exterior
Exterior Feature Covered Patio/Porch, Rain Gutters, Lighting, Outdoor Living Center, Private Yard
Garage Spaces 2.0
Fence Back Yard, Fenced, Gate, Perimeter, Privacy, Wrought Iron
Community Features Curbs, Fishing, Greenbelt, Jogging Path/Bike Path, Park, Perimeter Fencing, Playground, Sidewalks
Utilities Available Cable Available, City Sewer, City Water, Co-op Electric, Concrete, Curbs, Electricity Available, Electricity Connected, Phone Available, Sewer Available, Sidewalk
Waterfront Description Creek,Lake Front,Lake Front - Common Area
Roof Type Composition,Shingle
Total Parking Spaces 2
Garage Yes
Building
Lot Description Adjacent to Greenbelt, Few Trees, Greenbelt, Interior Lot, Landscaped, Level, Park View, Sprinkler System, Subdivision, Tank/ Pond, Water/Lake View, Waterfront
Story One
Foundation Slab
Level or Stories One
Structure Type Brick,Siding,Stone Veneer
Schools
Elementary Schools Kay Granger
Middle Schools John M Tidwell
High Schools Byron Nelson
School District Northwest Isd
Others
Restrictions Easement(s),No Known Restriction(s),Unknown Encumbrance(s)
Ownership Of Record
Acceptable Financing Cash, Contract, Conventional, FHA, Fixed, VA Loan
Listing Terms Cash, Contract, Conventional, FHA, Fixed, VA Loan
Financing Conventional
Special Listing Condition Aerial Photo, Survey Available, Utility Easement
Read Less Info
Want to know what your home might be worth? Contact us for a FREE valuation!

Our team is ready to help you sell your home for the highest possible price ASAP

©2024 North Texas Real Estate Information Systems.
Bought with James Rogers • AMC Realty

"My job is to find and attract mastery-based agents to the office, protect the culture, and make sure everyone is happy! "






