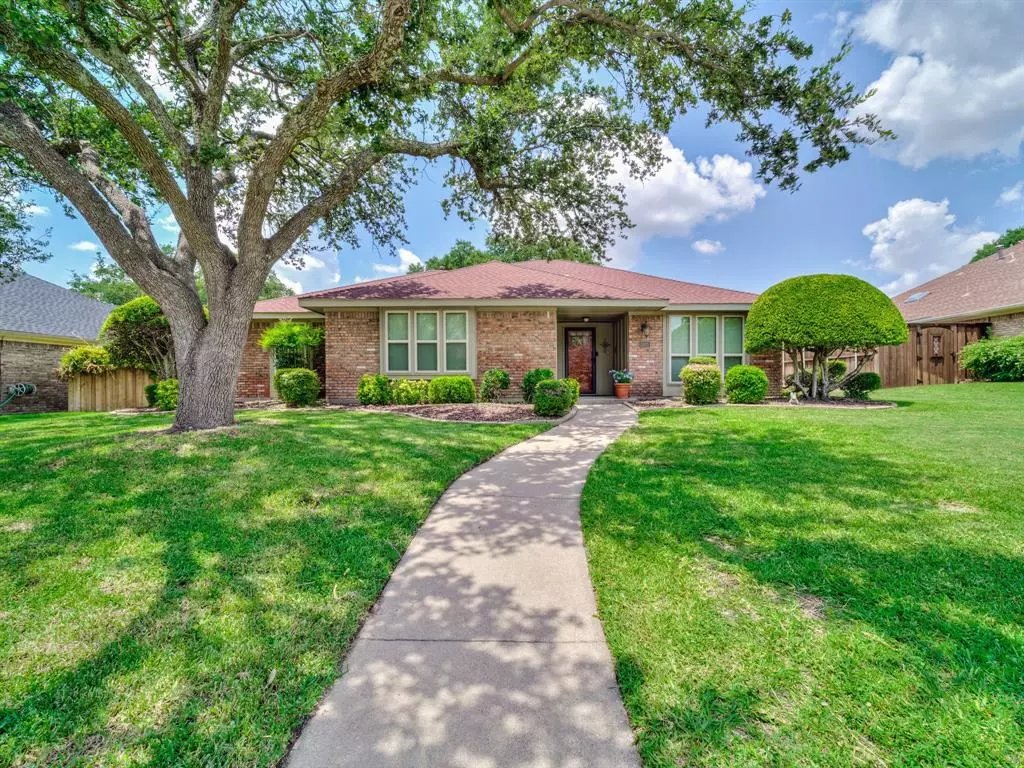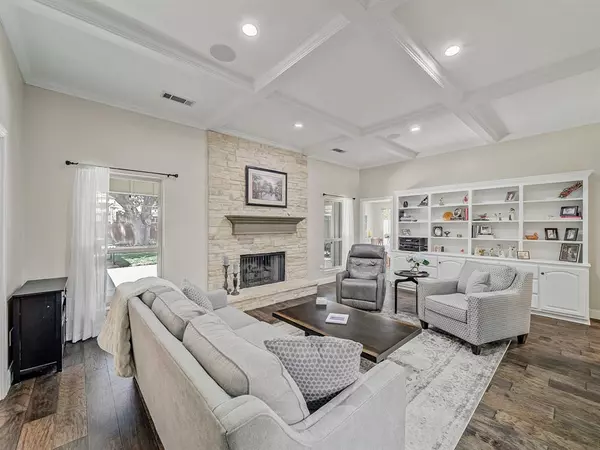$440,000
For more information regarding the value of a property, please contact us for a free consultation.
3 Beds
2 Baths
2,029 SqFt
SOLD DATE : 08/29/2024
Key Details
Property Type Single Family Home
Sub Type Single Family Residence
Listing Status Sold
Purchase Type For Sale
Square Footage 2,029 sqft
Price per Sqft $216
Subdivision Parker Road Estates West 3-W
MLS Listing ID 20683471
Sold Date 08/29/24
Style Traditional
Bedrooms 3
Full Baths 2
HOA Y/N None
Year Built 1981
Annual Tax Amount $6,234
Lot Size 9,583 Sqft
Acres 0.22
Property Description
This home offers a perfect blend of style, comfort and convenience. A prime location, this property is a fantastic opportunity for families to have an exceptional living experience. Lots of curb appeal in this quiet neighborhood with mature trees and beautiful landscaping. The interior exudes a sense of warmth, with a spacious living room with vaulted ceiling. Updated with smooth plaster on walls and ceilings and light color scheme. LED lighting, engineered hardwood floors throughout. 2 living areas, featuring custom built-ins. Den could be 4th bedroom. Easy access to major highways 75 and George Bush Hwy. make commuting to neighboring cities and employment convenient and hassle-free. Minutes from great shopping, restaurants, and entertainment. Located in the highly regarded Plano school district with close proximity to top schools providing families with excellent educational opportunities. Buyers to verify accuracy of all information. SEE TRANSACTION DESK FOR OFFER INSTRUCTIONS.
Location
State TX
County Collin
Community Curbs, Sidewalks
Direction GPS
Rooms
Dining Room 2
Interior
Interior Features Built-in Features, Cable TV Available, Eat-in Kitchen, Granite Counters, High Speed Internet Available, Open Floorplan, Pantry, Vaulted Ceiling(s), Walk-In Closet(s)
Heating Central, Natural Gas
Cooling Ceiling Fan(s), Central Air, Electric
Flooring Ceramic Tile, Hardwood
Fireplaces Number 1
Fireplaces Type Gas Starter, Stone, Wood Burning
Appliance Dishwasher, Disposal, Electric Cooktop, Electric Oven
Heat Source Central, Natural Gas
Laundry Electric Dryer Hookup, Full Size W/D Area, Washer Hookup
Exterior
Garage Spaces 2.0
Fence Wood
Community Features Curbs, Sidewalks
Utilities Available Alley, City Sewer, City Water, Curbs, Electricity Connected, Individual Gas Meter, Individual Water Meter, Natural Gas Available, Sewer Available
Roof Type Composition,Shingle
Total Parking Spaces 2
Garage Yes
Building
Lot Description Interior Lot, Sprinkler System
Story One
Foundation Slab
Level or Stories One
Structure Type Brick,Siding
Schools
Elementary Schools Hughston
Middle Schools Haggard
High Schools Vines
School District Plano Isd
Others
Ownership Kaltenbach
Acceptable Financing Cash, Conventional, FHA, VA Loan
Listing Terms Cash, Conventional, FHA, VA Loan
Financing Conventional
Special Listing Condition Survey Available
Read Less Info
Want to know what your home might be worth? Contact us for a FREE valuation!

Our team is ready to help you sell your home for the highest possible price ASAP

©2024 North Texas Real Estate Information Systems.
Bought with Andrew Kiesling • Mainspring Advisors

"My job is to find and attract mastery-based agents to the office, protect the culture, and make sure everyone is happy! "






