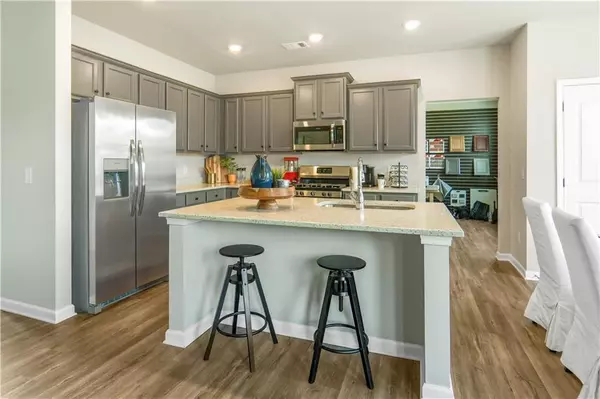$451,900
$452,000
For more information regarding the value of a property, please contact us for a free consultation.
4 Beds
2.5 Baths
2,457 SqFt
SOLD DATE : 08/29/2024
Key Details
Sold Price $451,900
Property Type Single Family Home
Sub Type Single Family Residence
Listing Status Sold
Purchase Type For Sale
Square Footage 2,457 sqft
Price per Sqft $183
Subdivision The Reserve At Willow Oaks
MLS Listing ID 7396752
Sold Date 08/29/24
Style Craftsman
Bedrooms 4
Full Baths 2
Half Baths 1
Construction Status New Construction
HOA Fees $400
HOA Y/N Yes
Originating Board First Multiple Listing Service
Year Built 2024
Annual Tax Amount $1
Tax Year 2023
Lot Size 5,662 Sqft
Acres 0.13
Property Description
Graham Plan BRAND NEW under construction now @ The Reserve at Willow Oaks! Go and walk thru! Kitchen features WHITE cabinets-large ISLAND-GRANITE-SS appliances with view to large family room with fireplace-LVP floors entire main-Craftsman style open rail! Separate dining area. Large office/formal living room area on main! Owner's suite upstairs fits king with large walk in. Owner's bath features separate tub & TILED shower, dual, raised height vanities w/cultured marble tops. Nice size secondary bedrooms! 2 car garage. Stone front. Nice size home plan! This home is ready to close first part of AUGUST!
Minutes off I575. Close to DT Canton, DT Woodstock and Outlets! Also, just minutes to DT Ball Ground! Willow Oaks is the "part 1" of the community, located behind. Photos are same plan-NOT actual home. Home is under construction now.
Location
State GA
County Cherokee
Lake Name None
Rooms
Bedroom Description None
Other Rooms None
Basement None
Dining Room Separate Dining Room
Interior
Interior Features Disappearing Attic Stairs, Double Vanity, Entrance Foyer 2 Story, High Ceilings 9 ft Main, Tray Ceiling(s), Walk-In Closet(s)
Heating Forced Air, Natural Gas, Zoned
Cooling Central Air, Electric, Zoned
Flooring Carpet, Sustainable, Other
Fireplaces Number 1
Fireplaces Type Factory Built, Family Room, Gas Log, Gas Starter
Window Features None
Appliance Dishwasher, Disposal, Electric Water Heater, Gas Range
Laundry Laundry Room, Upper Level
Exterior
Exterior Feature Private Yard
Parking Features Attached, Driveway, Garage, Garage Faces Front, Kitchen Level, Level Driveway
Garage Spaces 2.0
Fence None
Pool None
Community Features Homeowners Assoc, Near Shopping, Sidewalks, Street Lights
Utilities Available Electricity Available, Natural Gas Available, Phone Available, Sewer Available, Underground Utilities, Water Available
Waterfront Description None
View Rural
Roof Type Composition
Street Surface Paved
Accessibility None
Handicap Access None
Porch Front Porch, Patio
Private Pool false
Building
Lot Description Back Yard, Front Yard
Story Two
Foundation Slab
Sewer Public Sewer
Water Public
Architectural Style Craftsman
Level or Stories Two
Structure Type Frame,HardiPlank Type,Stone
New Construction No
Construction Status New Construction
Schools
Elementary Schools William G. Hasty, Sr.
Middle Schools Teasley
High Schools Cherokee
Others
Senior Community no
Restrictions false
Acceptable Financing 1031 Exchange, Cash, Conventional, FHA, VA Loan
Listing Terms 1031 Exchange, Cash, Conventional, FHA, VA Loan
Special Listing Condition None
Read Less Info
Want to know what your home might be worth? Contact us for a FREE valuation!

Our team is ready to help you sell your home for the highest possible price ASAP

Bought with EXP Realty, LLC.
"My job is to find and attract mastery-based agents to the office, protect the culture, and make sure everyone is happy! "






