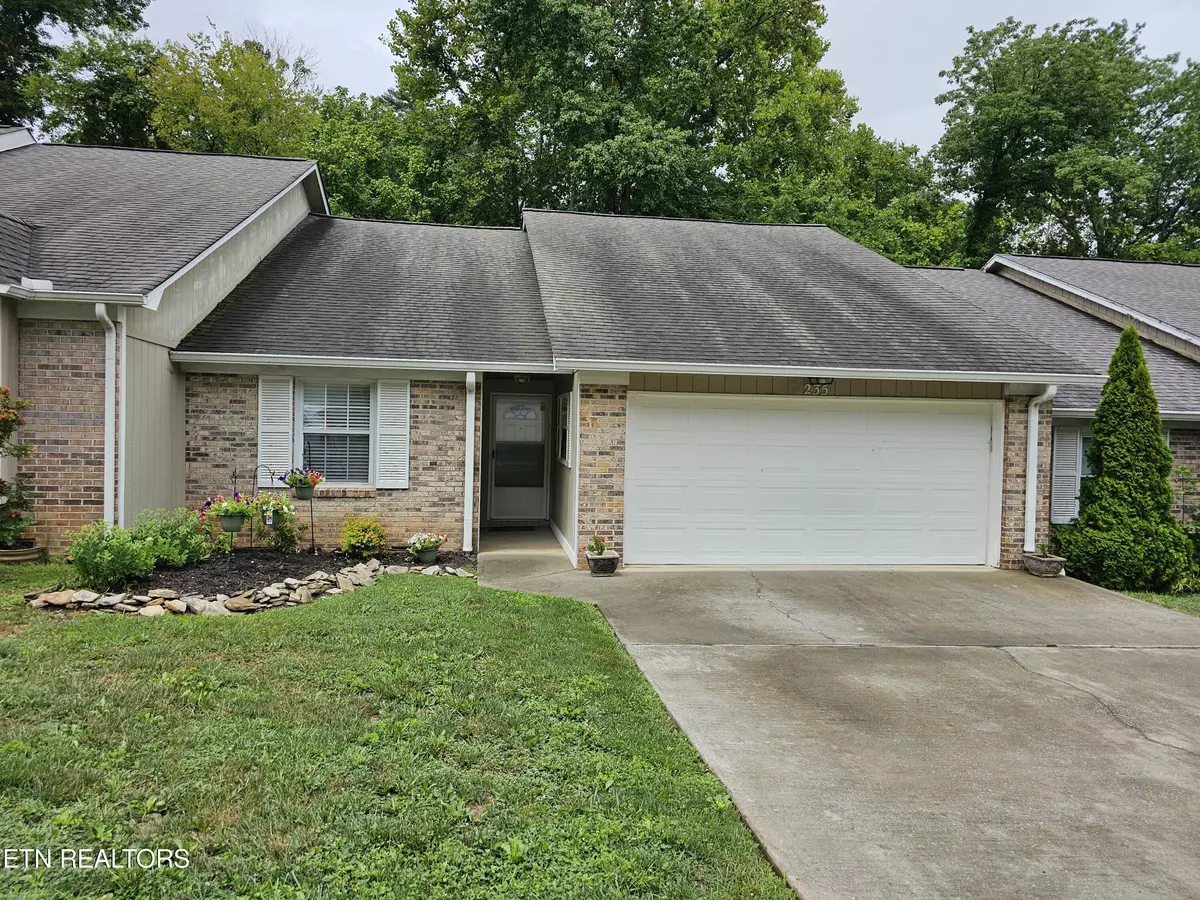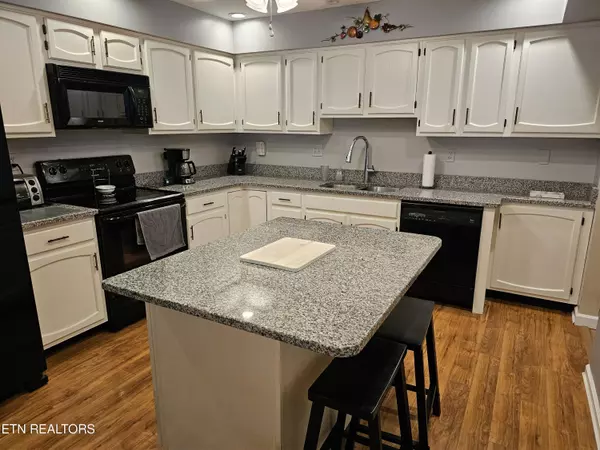$325,000
$315,000
3.2%For more information regarding the value of a property, please contact us for a free consultation.
2 Beds
2 Baths
1,336 SqFt
SOLD DATE : 08/30/2024
Key Details
Sold Price $325,000
Property Type Single Family Home
Sub Type Residential
Listing Status Sold
Purchase Type For Sale
Square Footage 1,336 sqft
Price per Sqft $243
Subdivision Wrenwood S/D Unit 2 Phase 5 Resub
MLS Listing ID 1270926
Sold Date 08/30/24
Style Traditional
Bedrooms 2
Full Baths 2
HOA Fees $145/mo
Originating Board East Tennessee REALTORS® MLS
Year Built 1989
Lot Size 4,356 Sqft
Acres 0.1
Property Description
One level living in West Knoxville! This lovely 2 bed / 2 bath home has an incredible floor plan, a large living room / dining room area, and an updated kitchen with granite counter tops and an island. The bedrooms are spacious, and the owner's suite has a large walk-in closet. The laundry room is sizable, and there is a 2 car garage with vents that could be converted into an additional living space if needed. in the back, there is a large deck overlooking your private, fenced-in backyard. Some other features are: a wood burning fireplace, an encapsulated crawl space that comes with a dehumidifier to lower your heating and air costs, a newer refrigerator, gutter guards, and the kitchen was recently repainted (about $10K in updates). The neighborhood amenities include a clubhouse, exterior maintenance - including the roof, siding, wood trim, and gutters; lawn care, swimming pool, tennis / pickleball court, and trash. Great school zones, too! This home is move-in ready and boasts convenient living, in a convenient location.
Location
State TN
County Knox County - 1
Area 0.1
Rooms
Other Rooms LaundryUtility, Bedroom Main Level, Extra Storage, Mstr Bedroom Main Level
Basement Crawl Space
Interior
Interior Features Island in Kitchen, Walk-In Closet(s)
Heating Central, Electric
Cooling Central Cooling, Ceiling Fan(s)
Flooring Laminate, Carpet, Vinyl
Fireplaces Number 1
Fireplaces Type Wood Burning
Appliance Dishwasher, Disposal, Microwave, Range, Refrigerator, Smoke Detector
Heat Source Central, Electric
Laundry true
Exterior
Exterior Feature Fence - Wood, Prof Landscaped, Deck
Garage Garage Door Opener, Attached
Garage Spaces 2.0
Garage Description Attached, Garage Door Opener, Attached
Pool true
Amenities Available Clubhouse, Pool, Tennis Court(s)
View Other
Parking Type Garage Door Opener, Attached
Total Parking Spaces 2
Garage Yes
Building
Lot Description Level
Faces Headed West on Kingston Pike, turn Right onto Wakefield, Then Right on Laura Lee, and a Right on Camelot Court. Home is on the Right.
Sewer Public Sewer
Water Public
Architectural Style Traditional
Structure Type Other,Wood Siding,Frame
Others
HOA Fee Include Building Exterior,Association Ins,All Amenities,Trash,Grounds Maintenance
Restrictions Yes
Tax ID 131KA02286
Energy Description Electric
Read Less Info
Want to know what your home might be worth? Contact us for a FREE valuation!

Our team is ready to help you sell your home for the highest possible price ASAP

"My job is to find and attract mastery-based agents to the office, protect the culture, and make sure everyone is happy! "






