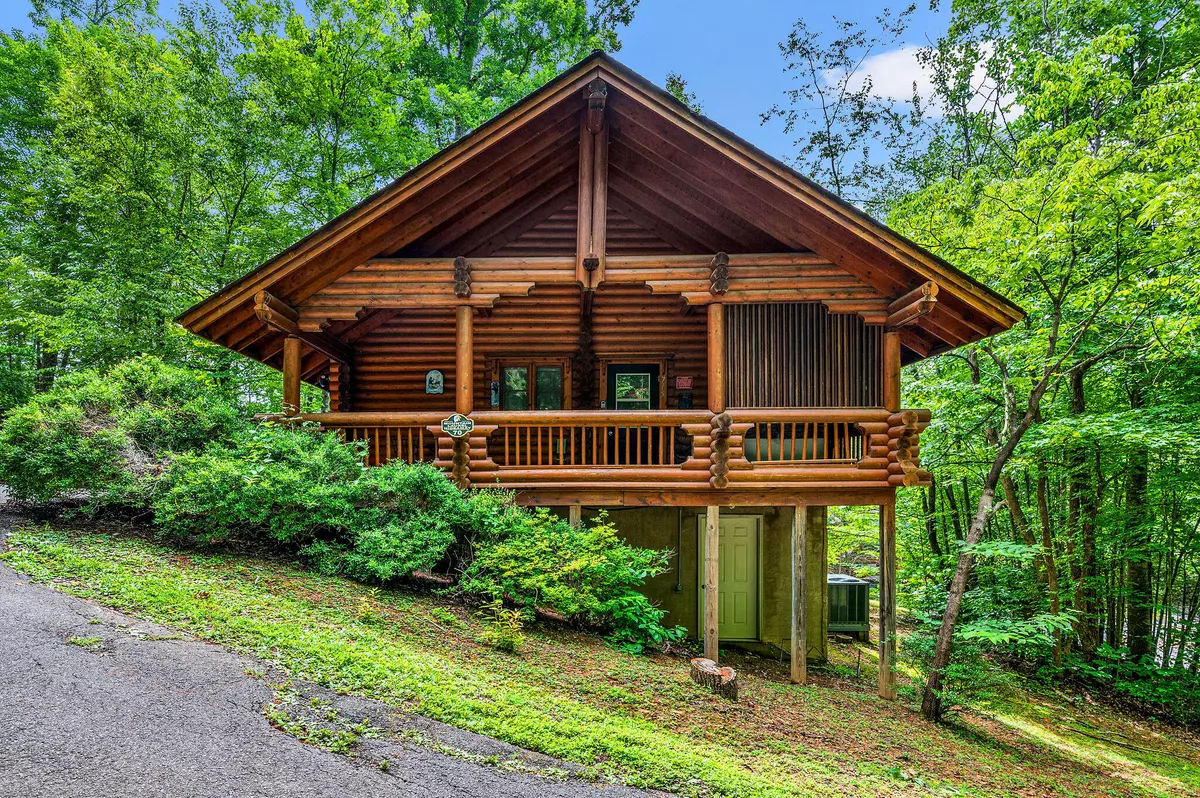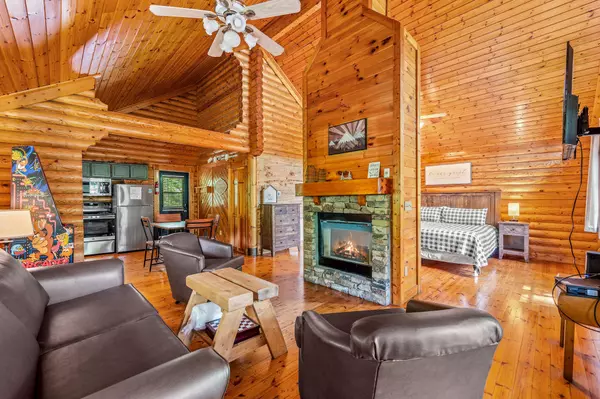$439,000
$439,000
For more information regarding the value of a property, please contact us for a free consultation.
1 Bath
728 SqFt
SOLD DATE : 08/30/2024
Key Details
Sold Price $439,000
Property Type Single Family Home
Sub Type Cabin
Listing Status Sold
Purchase Type For Sale
Square Footage 728 sqft
Price per Sqft $603
Subdivision Eagles Ridge Resort
MLS Listing ID 302229
Sold Date 08/30/24
Style Cabin,Country,Log
Full Baths 1
HOA Fees $42/qua
HOA Y/N Yes
Abv Grd Liv Area 728
Originating Board Great Smoky Mountains Association of REALTORS®
Year Built 1997
Annual Tax Amount $1,555
Tax Year 2023
Property Description
THE PERFECT HONEYMOON CABIN! This adorable Gingerbread-style true log cabin charms you from the moment you lay eyes on it, and with a 2023 revenue of over $63,000 it's clearly a winning investment! This studio cabin has an airy feel thanks to the cathedral ceiling, making it spacious and bright. The double-sided gas fireplace creates definition of space, separating the large sleeping nook from the living area while still embracing the flow of the cabin. The king bed has plenty of surrounding space, and flows into the remodeled bathroom with a copper soaking tub! Two covered decks allow options to spread out, and the hot tub is tucked away in a private corner. The kitchen has been refreshed with painted cabinets and stainless appliances. You can feel the love the owners have put into this cabin! Located just over a mile from Parkway with all city utilities, this is the perfect addition to your cabin portfolio.
Location
State TN
County Sevier
Zoning R-2
Direction From Parkway in Pigeon Forge, turn onto Sharon Road and then left onto Willa View. Take the next right onto Keegan, and follow until you turn left at Kings Hills Blvd. Past the subdivision entrance, turn left and follow Kings Hills. Just beyond Eagles Ridge Way, turn up the second driveway (ER 70 and 71), cabin is first on the right.
Interior
Interior Features Cathedral Ceiling(s), Ceiling Fan(s), Eat-in Kitchen, Great Room, Soaking Tub
Heating Central, Electric, Heat Pump
Cooling Central Air, Heat Pump
Flooring Hardwood
Fireplaces Number 1
Fireplaces Type Gas Log, See Through
Fireplace Yes
Appliance Dishwasher, Dryer, Electric Range, Microwave, Microwave Range Hood Combo, Washer
Laundry Inside, Laundry Closet
Exterior
Parking Features Driveway, Shared Driveway
Pool Hot Tub
Utilities Available Natural Gas Connected, Sewer Connected, Water Connected
Amenities Available Maintenance Grounds
Roof Type Composition
Porch Covered, Deck
Garage No
Building
Story 1
Sewer Public Sewer
Architectural Style Cabin, Country, Log
Structure Type Log
New Construction No
Others
Acceptable Financing 1031 Exchange, Cash, Conventional
Listing Terms 1031 Exchange, Cash, Conventional
Read Less Info
Want to know what your home might be worth? Contact us for a FREE valuation!

Our team is ready to help you sell your home for the highest possible price ASAP
"My job is to find and attract mastery-based agents to the office, protect the culture, and make sure everyone is happy! "






