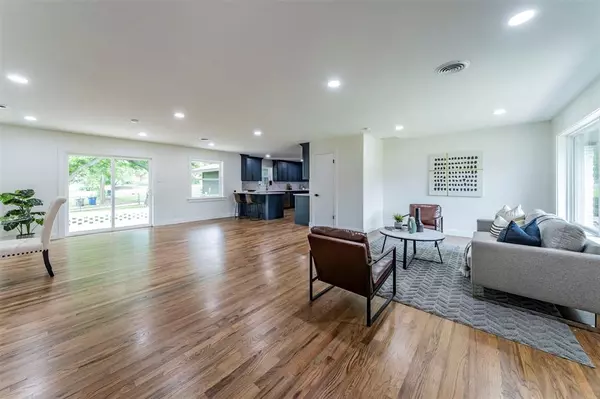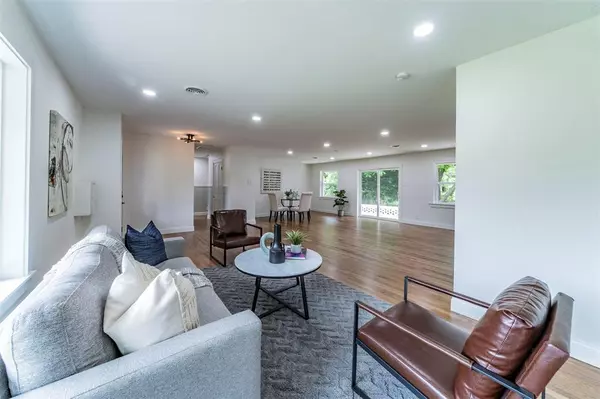$499,996
For more information regarding the value of a property, please contact us for a free consultation.
4 Beds
3 Baths
2,528 SqFt
SOLD DATE : 08/30/2024
Key Details
Property Type Single Family Home
Sub Type Single Family Residence
Listing Status Sold
Purchase Type For Sale
Square Footage 2,528 sqft
Price per Sqft $197
Subdivision Glen Oaks
MLS Listing ID 20633745
Sold Date 08/30/24
Style Traditional
Bedrooms 4
Full Baths 3
HOA Y/N None
Year Built 1956
Annual Tax Amount $6,757
Lot Size 0.326 Acres
Acres 0.326
Property Description
Luxuriously Renovated One-Story Home with Two Primary Suites and NO HOA! Ideally situated on a 0.33-acre lot in Dallas County’s established subdivision of Glen Oaks, this 4BR 3BA, 2,500+sqft property captivates with a freshly painted brick exterior and tidy landscaping. Newly reimagined in 2024, the residence enchants with beautiful hardwood flooring, designer color scheme, spacious living room, and an open concept chef’s kitchen featuring new stainless-steel appliances, new cabinetry, and new quartz countertops. Fall in love with the main primary bedroom, which has a soaking tub, separate shower, and a dual sink vanity. One additional primary bedroom impresses with ample closet space and an en suite, while two extra bedrooms fabulously accommodate with maximum comfort. Enjoy the possibilities of the huge backyard with plenty of room for playing. Other features: attached 2-car garage, laundry area, NO carpet, near shopping, I-35E, parks, and schools, and much more! Call now for a tour!
Location
State TX
County Dallas
Direction Please use GPS!
Rooms
Dining Room 1
Interior
Interior Features Cable TV Available, Decorative Lighting, Eat-in Kitchen, High Speed Internet Available, In-Law Suite Floorplan, Kitchen Island, Open Floorplan, Pantry, Walk-In Closet(s)
Heating Central
Cooling Attic Fan, Ceiling Fan(s), Central Air
Flooring Ceramic Tile, Hardwood
Appliance Dishwasher, Disposal, Gas Range, Plumbed For Gas in Kitchen
Heat Source Central
Laundry Electric Dryer Hookup, Utility Room, Full Size W/D Area, Washer Hookup, On Site
Exterior
Exterior Feature Garden(s), Rain Gutters, Lighting, Private Yard, Uncovered Courtyard
Garage Spaces 2.0
Fence Back Yard, Chain Link, Wood
Utilities Available Alley, Cable Available, City Sewer, City Water, Concrete, Curbs, Electricity Connected, Individual Gas Meter, Individual Water Meter, Natural Gas Available
Roof Type Composition
Total Parking Spaces 2
Garage Yes
Building
Lot Description Few Trees, Interior Lot, Landscaped, Subdivision
Story One
Foundation Pillar/Post/Pier
Level or Stories One
Structure Type Brick,Wood
Schools
Elementary Schools Twain
Middle Schools Atwell
High Schools Carter
School District Dallas Isd
Others
Ownership See Tax Record
Acceptable Financing Cash, Conventional, FHA, Texas Vet, VA Loan
Listing Terms Cash, Conventional, FHA, Texas Vet, VA Loan
Financing Cash
Special Listing Condition Aerial Photo
Read Less Info
Want to know what your home might be worth? Contact us for a FREE valuation!

Our team is ready to help you sell your home for the highest possible price ASAP

©2024 North Texas Real Estate Information Systems.
Bought with Spencer Carlson • Bradford Elite Real Estate LLC

"My job is to find and attract mastery-based agents to the office, protect the culture, and make sure everyone is happy! "






