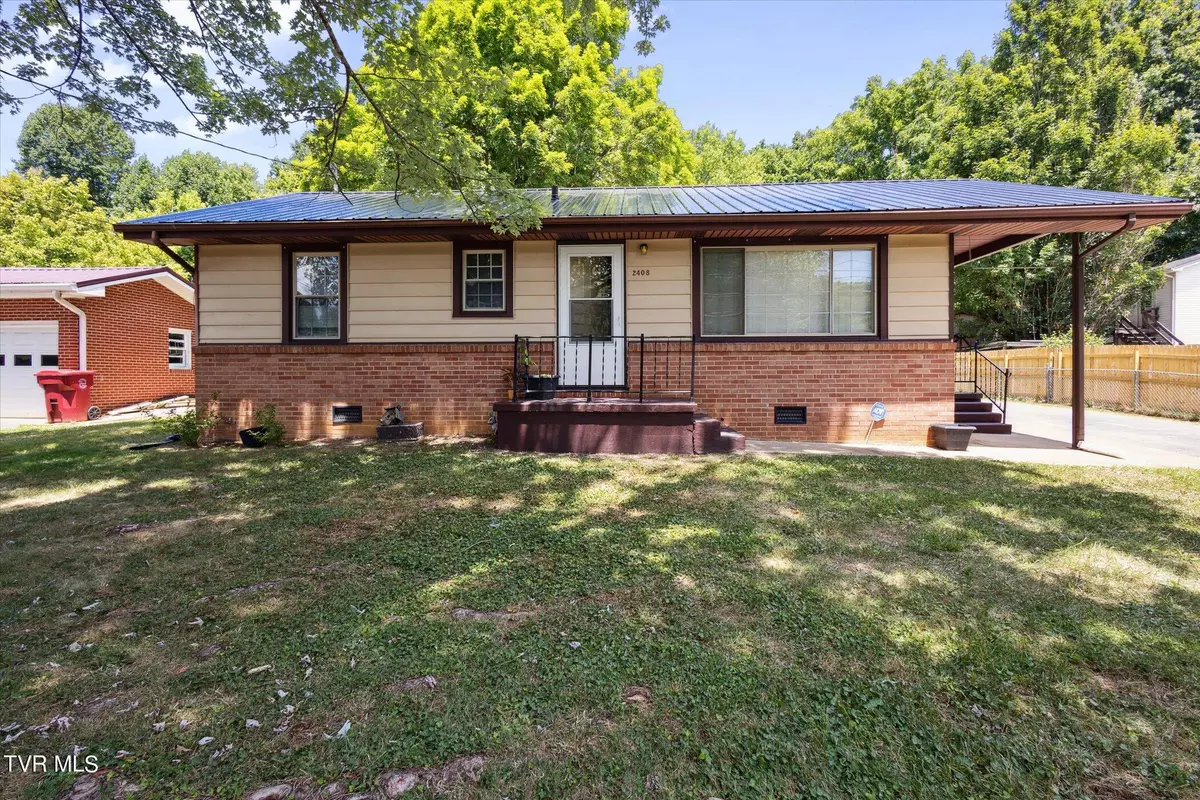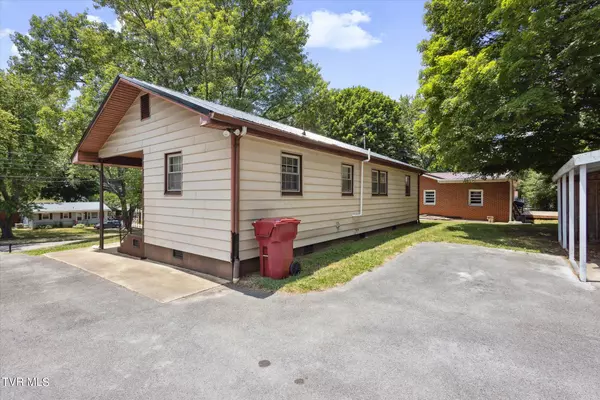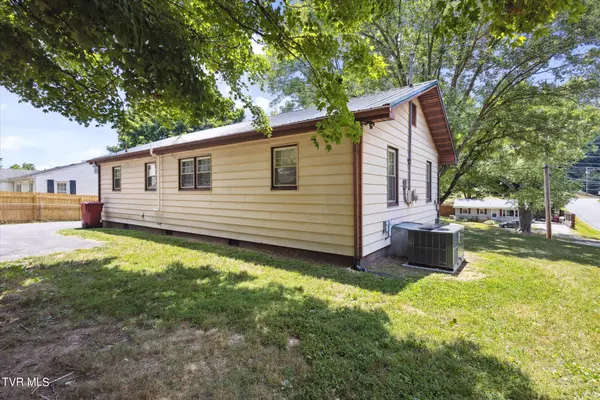$190,000
$204,500
7.1%For more information regarding the value of a property, please contact us for a free consultation.
3 Beds
2 Baths
936 SqFt
SOLD DATE : 08/30/2024
Key Details
Sold Price $190,000
Property Type Single Family Home
Sub Type Single Family Residence
Listing Status Sold
Purchase Type For Sale
Square Footage 936 sqft
Price per Sqft $202
Subdivision Not In Subdivision
MLS Listing ID 9968544
Sold Date 08/30/24
Style Ranch
Bedrooms 3
Full Baths 1
Half Baths 1
HOA Y/N No
Total Fin. Sqft 936
Originating Board Tennessee/Virginia Regional MLS
Year Built 1959
Lot Size 0.390 Acres
Acres 0.39
Lot Dimensions .39 Acre
Property Description
This charming 3-bedroom, 1.5-bathroom home has been thoughtfully upgraded with a new metal roof and HVAC system installed this year, ensuring years of worry-free living. Inside, the kitchen and living room boast new LVP flooring, blending modern style with easy maintenance. The addition of new PEX plumbing, a hot water heater, and storm doors enhances both functionality and security.
The property shines both inside and out, with a beautifully landscaped front yard offering a warm welcome, and a backyard that promises serenity and is perfect for gatherings and relaxation. The included carport features enclosed storage, providing ample space for vehicles and outdoor equipment.
Move-in ready and meticulously maintained, 2408 E. Lakeview Drive is more than just a house—it's a place to call home. Don't miss your chance to experience this blend of comfort, convenience, and charm. Contact us today to schedule your private viewing and discover why this property is perfect for you!
*All information herein deemed reliable but not guaranteed. Buyer/buyer's agent to verify all information.*
Location
State TN
County Washington
Community Not In Subdivision
Area 0.39
Zoning R2
Direction Start on N. Roan near Johnson City Mall- Turn right on East Mountcastle Dr- Turn Left on West Lakeview Drive- Drive through 4way stop - Arrive at 2408 E. Lakeview on the left.
Rooms
Other Rooms Outbuilding, Storage
Basement Crawl Space
Interior
Interior Features Built In Safe, Laminate Counters, Remodeled
Hot Water true
Heating Central, Electric, Heat Pump, Hot Water, Electric
Cooling Ceiling Fan(s), Central Air, Heat Pump
Flooring Carpet, Laminate, Luxury Vinyl, Tile
Window Features Double Pane Windows
Appliance Electric Range, Refrigerator, Washer
Heat Source Central, Electric, Heat Pump, Hot Water
Laundry Electric Dryer Hookup, Washer Hookup
Exterior
Parking Features Driveway, Asphalt, Carport, Detached
Carport Spaces 2
Community Features Sidewalks
Utilities Available Electricity Connected, Water Connected, Cable Connected
Roof Type Metal
Topography Cleared, Level, Sloped
Porch Front Porch, Side Porch
Building
Entry Level One
Foundation Block
Sewer Public Sewer
Water Public
Architectural Style Ranch
Structure Type Aluminum Siding,Brick
New Construction No
Schools
Elementary Schools Fairmont
Middle Schools Indian Trail
High Schools Science Hill
Others
Senior Community No
Tax ID 038f A 007.00
Acceptable Financing Cash, Conventional, FHA, VA Loan, VHDA
Listing Terms Cash, Conventional, FHA, VA Loan, VHDA
Read Less Info
Want to know what your home might be worth? Contact us for a FREE valuation!

Our team is ready to help you sell your home for the highest possible price ASAP
Bought with Hannah Bellistri • Debby Gibson Real Estate
"My job is to find and attract mastery-based agents to the office, protect the culture, and make sure everyone is happy! "






