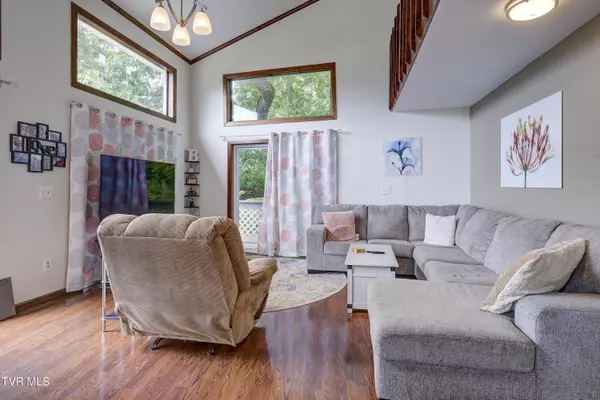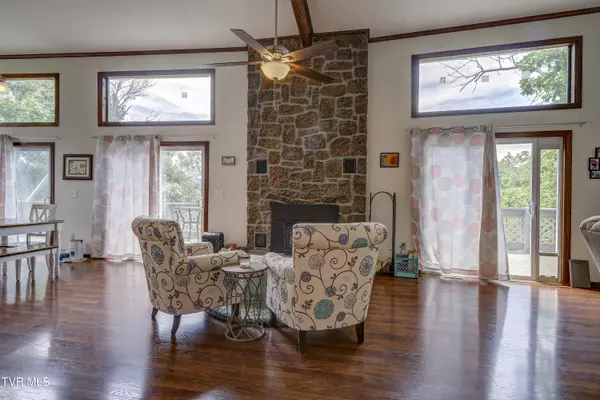$540,000
$499,000
8.2%For more information regarding the value of a property, please contact us for a free consultation.
3 Beds
3 Baths
3,342 SqFt
SOLD DATE : 08/30/2024
Key Details
Sold Price $540,000
Property Type Single Family Home
Sub Type Single Family Residence
Listing Status Sold
Purchase Type For Sale
Square Footage 3,342 sqft
Price per Sqft $161
Subdivision Not In Subdivision
MLS Listing ID 9967791
Sold Date 08/30/24
Style Other
Bedrooms 3
Full Baths 3
HOA Y/N No
Total Fin. Sqft 3342
Originating Board Tennessee/Virginia Regional MLS
Year Built 1984
Lot Size 14.690 Acres
Acres 14.69
Lot Dimensions 53x277x618x432x215x677x1045
Property Description
We are taking all offers until 7pm tonight 06/28 decision by 8pm.
Come check out the spectacular views from inside of this home, which was built for just this purpose. Glass sliding doors and windows all along the valley side. It's even better on the huge deck. In the winter, when there are no leaves obstructing your Nola Chuckie River view!! The house has 3 bedrooms and 3 full baths. The kitchen was upgraded in the last 6 years with Granite counter tops. All stainless steel appliances were put in at the same time. Your going to love the large walk in pantry. The washer and dryer were installed at the same time, and they are staying. There is also a deep sink in the laundry, how convenient when coming in from your oversized two car garage.
The family room is beautiful with the functioning wood burning stove. There is also a bedroom and full bath on this level. On what seems like the second level, but is really the 3rd is the master bedroom and another bedroom. Here is a nice master walk- in closet. You pass through to the Jack and Jill style bathroom. The current owners didn't use the other bedroom for guest so they could have the floor to themselves. Then the lower level which seems like its a basement but isn't another wood burning stove. Kitchenette and dry bar very large family room area. Currently gym. The wood flooring is the original wood flooring from the original Lamar School. ( A cool piece of history) but could be refinished. The 3rd full bath with a giant walk in shower. This home used a well at one time. Everything is still there but hasn't been in use for at least 6 years.Outside are two levels of wrap around decks, a hot tub, an above ground pool. Fenced yard with water feature for their dogs. A shed he used for his tractor, a hunting stand, a barn type building he used for hay and grain. AND ridiculous beautiful acreage!! Buyer and buyer's agent to verify all information contained herein. All information has been gathered from third par
Location
State TN
County Washington
Community Not In Subdivision
Area 14.69
Zoning Residential
Direction From I26 Exit 24 US321 South. Travel south on US 321 S/ University Parkway approx 1 mile, Turn Left onto HWY 67 W/ Cherokee Rd for approximately 9.4 miles, Turn Left onto TN-81 South for approximately 3/10 of a mile, Turn Right onto Bradford Loop driveway approximately 2/10 mile on left.
Rooms
Other Rooms Barn(s), Outbuilding, Shed(s)
Interior
Interior Features Balcony, Granite Counters, Utility Sink, Walk-In Closet(s)
Heating Central, Fireplace(s)
Cooling Central Air
Flooring Hardwood, Tile
Fireplaces Type Wood Burning Stove
Fireplace Yes
Window Features Window Treatment-Some,Window Treatments
Appliance Dishwasher, Dryer, Electric Range, Refrigerator
Heat Source Central, Fireplace(s)
Exterior
Exterior Feature Balcony, Pasture
Parking Features Driveway, Concrete, Garage Door Opener, Gravel
Garage Spaces 2.0
Pool Above Ground
Utilities Available Electricity Connected, Water Connected
Amenities Available Landscaping, Spa/Hot Tub
View Mountain(s), Creek/Stream
Roof Type Shingle
Topography Cleared, Level, Mountainous, Pasture, Rolling Slope, Wooded
Porch Deck, Wrap Around
Total Parking Spaces 2
Building
Entry Level Three Or More
Foundation Block, Stone
Sewer Septic Tank
Water Public, Well, See Remarks
Architectural Style Other
Structure Type Stone,Vinyl Siding
New Construction No
Schools
Elementary Schools Lamar
Middle Schools Lamar
High Schools David Crockett
Others
Senior Community No
Tax ID 090 008.00
Acceptable Financing Cash, Conventional, FHA, VA Loan
Listing Terms Cash, Conventional, FHA, VA Loan
Read Less Info
Want to know what your home might be worth? Contact us for a FREE valuation!

Our team is ready to help you sell your home for the highest possible price ASAP
Bought with Non Member • Non Member
"My job is to find and attract mastery-based agents to the office, protect the culture, and make sure everyone is happy! "






