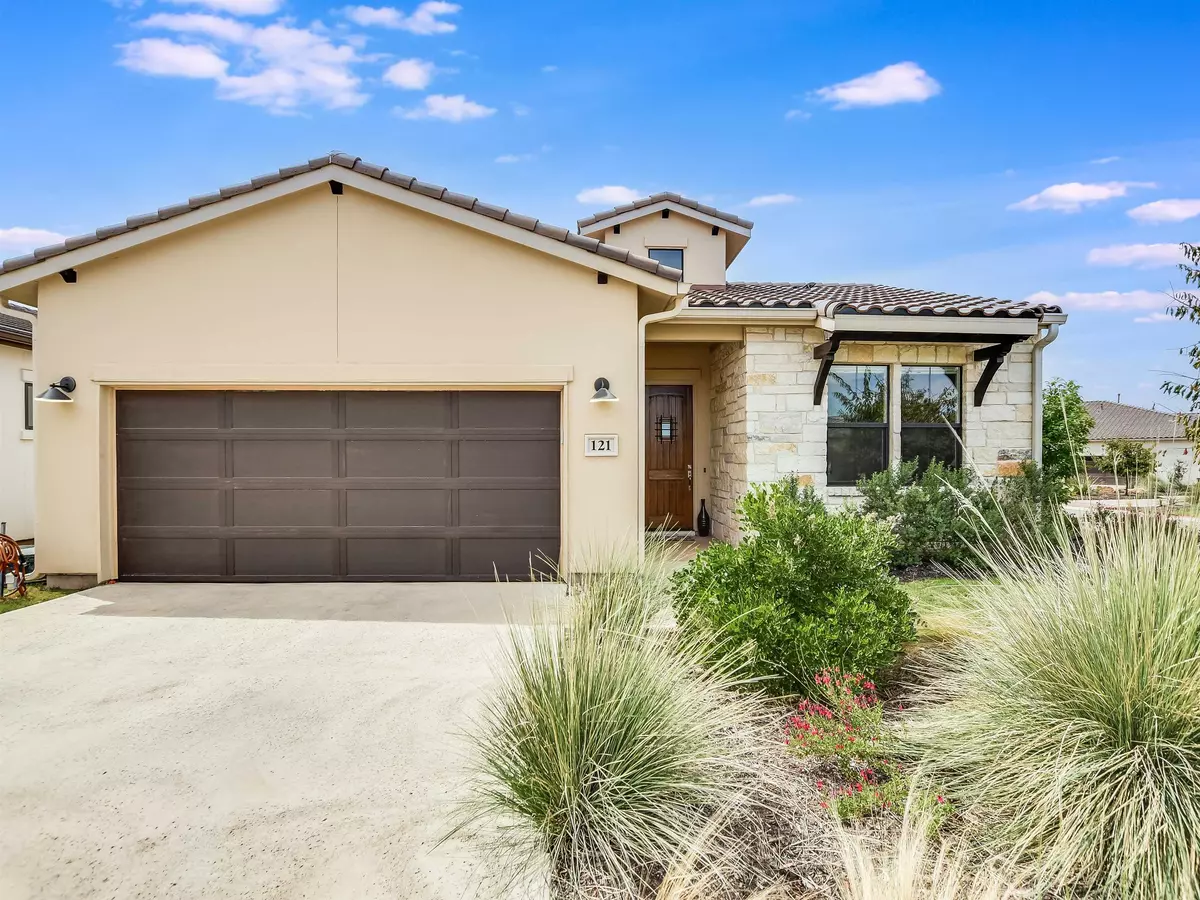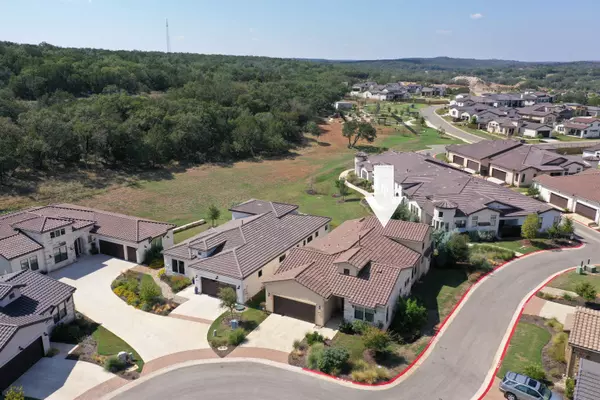$559,000
For more information regarding the value of a property, please contact us for a free consultation.
2 Beds
2.5 Baths
2,045 SqFt
SOLD DATE : 09/04/2024
Key Details
Property Type Single Family Home
Sub Type Single Family Residence
Listing Status Sold
Purchase Type For Sale
Square Footage 2,045 sqft
Price per Sqft $273
Subdivision Tuscan Village At Summit Rock
MLS Listing ID HLM168151
Sold Date 09/04/24
Style Custom
Bedrooms 2
Full Baths 2
Half Baths 1
HOA Fees $374/mo
Originating Board highland
Year Built 2020
Property Description
Relax and enjoy easy living in this impeccable villa located in Tuscan Village, an exclusive gated community for active adults 55+ in Horseshoe Bay. This single-story residence is sure to captivate with its spacious design, including private study, bonus secondary living space, great room with soaring 15-foot ceilings, handsome wood floors, modern fixtures and a striking floor-to-ceiling stone fireplace. The chef will surely appreciate the luxurious island kitchen with custom cabinets, pantry, granite counters and a full suite of high-end Bosch stainless appliances, including a gas cooktop. The spacious master suite is a sanctuary of relaxation, complete with a comfortable sitting area, dual undermount sinks with granite countertops, large walk-in closet and a beautifully tiled frameless glass shower. Friends and family will love the private guest suite featuring an en suite bath with granite counters and tiled shower/tub combo. Exterior features include a 2-car garage, tile roof, covered rear patio, outdoor kitchen, automated sunshade and a beautifully landscaped private backyard. Lawn maintenance and irrigation is included, so you can spend time doing the things you enjoy. You can make the most of all the amenities Tuscan Village has to offer including a gorgeous new 5,000 sq. ft. clubhouse, refreshing swimming pool, hot tub, pickleball courts, fitness center, dog park and community garden. Whether you are looking for a full-time residence or a lock and leave retreat, be sure to check out this gem!
Location
State TX
County Llano
Interior
Interior Features 10'+ Ceiling, Bonus Bath, Breakfast Bar, Cable Available, Crown Molding, Counters-Granite, Pantry, Recessed Lighting, Security System, Smoke Detector(s), Split Bedroom, Vaulted Ceiling(s), Walk-in Closet(s), No Steps to Entry
Heating Central, Electric
Cooling Central Air
Flooring Carpet, Hard Tile, Hardwood
Fireplaces Type One, Gas Log
Appliance Dishwasher, Dryer, Electric Dryer Hookup, Disposal, Microwave, Refrigerator, Washer, Washer Hookup, Gas Water Heater, Cooktop, Wall Oven
Exterior
Exterior Feature Covered Deck, Porch-Covered, Gutters/Downspouts, Landscaping, Sprinkler System
Parking Features 2 Car Attached Garage, Garage Door Opener, Front Entry
Fence Partial
Pool Community, Concrete/Gunite, In Ground
View Hill Country
Roof Type Tile
Building
Story 1
Foundation Slab
Sewer City Sewer
Water City
Structure Type Wood
Schools
School District Llano
Read Less Info
Want to know what your home might be worth? Contact us for a FREE valuation!

Our team is ready to help you sell your home for the highest possible price ASAP

"My job is to find and attract mastery-based agents to the office, protect the culture, and make sure everyone is happy! "






