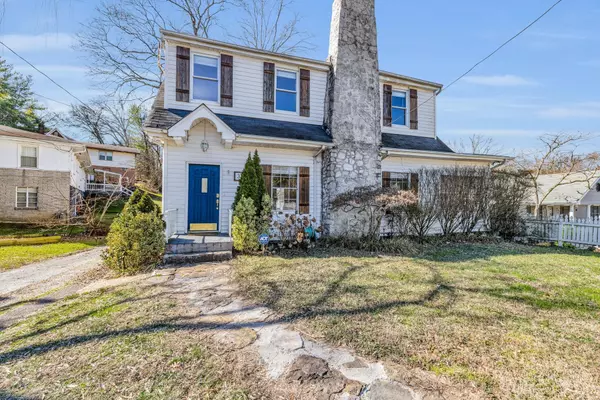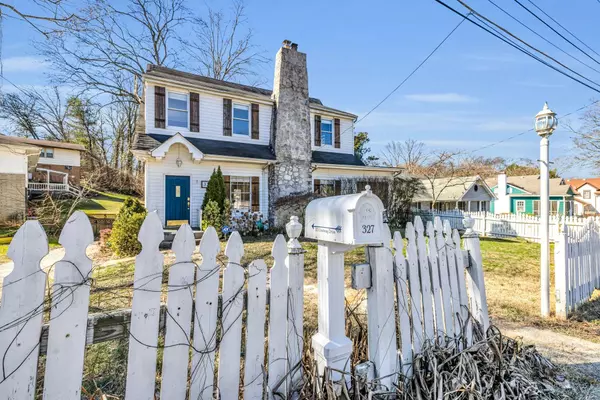$331,500
$337,500
1.8%For more information regarding the value of a property, please contact us for a free consultation.
3 Beds
2 Baths
2,811 SqFt
SOLD DATE : 05/07/2024
Key Details
Sold Price $331,500
Property Type Single Family Home
Sub Type Single Family Residence
Listing Status Sold
Purchase Type For Sale
Square Footage 2,811 sqft
Price per Sqft $117
Subdivision Brainerd Crest
MLS Listing ID 2697836
Sold Date 05/07/24
Bedrooms 3
Full Baths 2
HOA Y/N No
Year Built 1948
Annual Tax Amount $1,927
Lot Size 0.500 Acres
Acres 0.5
Lot Dimensions 107X204.7
Property Description
Welcome to 327 Crestway Dr, a charming and character-filled home that exudes curb appeal from every angle. Step inside to discover beautiful hardwood floors, updated fixtures, and a seamless blend of natural stone and wood accents throughout. The living space welcomes you with a cozy fireplace and an adjoining sunroom, creating the perfect atmosphere for relaxation and gatherings. The kitchen and bathroom showcase elegant tile work, adding a touch of sophistication. Venture upstairs to find spacious bedrooms, a well-lit hallway, and a bathroom featuring a standalone claw foot soaker tub for a touch of vintage luxury. French doors from the formal dining area open to a large deck, offering a delightful space to enjoy the private, fully-fenced backyard adorned with fruit trees. The finished basement adds versatility to the home, providing additional living space or a bonus room for entertaining guests. New Water Heater Just Installed!
Location
State TN
County Hamilton County
Interior
Interior Features Dehumidifier
Heating Central, Natural Gas
Cooling Central Air, Electric
Flooring Carpet, Finished Wood, Tile
Fireplaces Number 1
Fireplace Y
Appliance Washer, Refrigerator, Dryer, Dishwasher
Exterior
Utilities Available Electricity Available
Waterfront false
View Y/N false
Roof Type Asphalt
Parking Type Detached
Private Pool false
Building
Lot Description Level, Other
Story 2
Structure Type Vinyl Siding,Brick
New Construction false
Schools
Elementary Schools Woodmore Elementary School
Middle Schools Dalewood Middle School
High Schools Brainerd High School
Others
Senior Community false
Read Less Info
Want to know what your home might be worth? Contact us for a FREE valuation!

Our team is ready to help you sell your home for the highest possible price ASAP

© 2024 Listings courtesy of RealTrac as distributed by MLS GRID. All Rights Reserved.

"My job is to find and attract mastery-based agents to the office, protect the culture, and make sure everyone is happy! "






