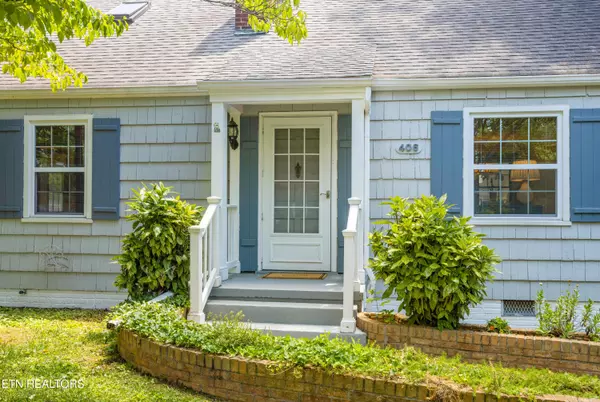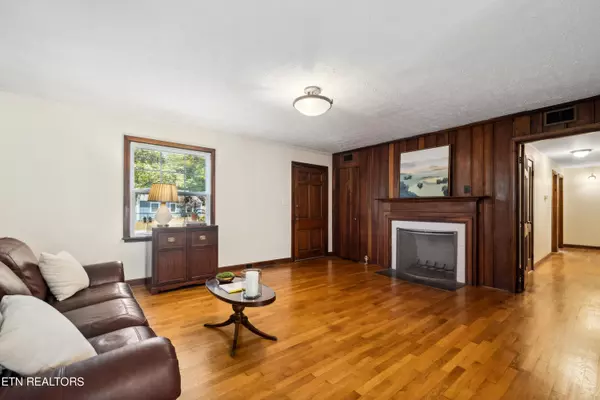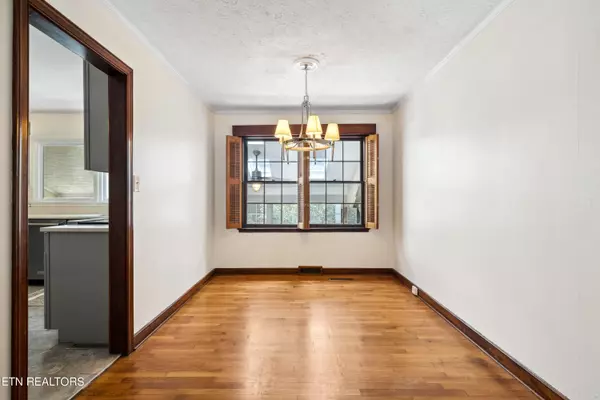$539,900
$539,900
For more information regarding the value of a property, please contact us for a free consultation.
4 Beds
3 Baths
1,820 SqFt
SOLD DATE : 08/29/2024
Key Details
Sold Price $539,900
Property Type Single Family Home
Sub Type Residential
Listing Status Sold
Purchase Type For Sale
Square Footage 1,820 sqft
Price per Sqft $296
Subdivision Highland Hills
MLS Listing ID 1267382
Sold Date 08/29/24
Style Cottage
Bedrooms 4
Full Baths 1
Half Baths 2
Originating Board East Tennessee REALTORS® MLS
Year Built 1948
Lot Size 0.300 Acres
Acres 0.3
Property Description
This 1940's Highland Hills cottage has so much to offer...get excited to WALK to shopping, grocery, and some of the best restaurants in Knoxville!
Located in the heart of Bearden on a quaint street, this home provides one level living on a fabulous fenced lot with beautiful landscaping and bounds of potential. There are 3 bedrooms and 1.5 baths on the main level. The 4th bedroom, a bonus space, and the second half bath are upstairs. Here you'll find hardwood floors throughout, a wood burning fireplace, stainless appliances and a spacious sun room. There is also a wonderful workshop space behind the one car garage. Recent updates include new windows, refinished hardwood floors, updated kitchen and baths and new back patios to enjoy. The Forest Heights neighborhood park is right down the street or hop on the 5 mile 3rd Creek Greenway accessible from your back gate. A super convenient 'city' lifestyle with the charm and allure of an established neighborhood in what many would say is Knoxville's most desired zip code.
- Buyer to verify square footage.
Location
State TN
County Knox County - 1
Area 0.3
Rooms
Other Rooms Sunroom, Workshop, Mstr Bedroom Main Level
Basement Crawl Space
Interior
Heating Central, Electric
Cooling Central Cooling, Wall Cooling, Ceiling Fan(s)
Flooring Hardwood
Fireplaces Number 1
Fireplaces Type Wood Burning
Appliance Dishwasher, Microwave, Range, Refrigerator, Smoke Detector
Heat Source Central, Electric
Exterior
Exterior Feature Fenced - Yard, Patio
Garage Spaces 1.0
Porch true
Total Parking Spaces 1
Garage Yes
Building
Lot Description Level
Faces From Sutherland Avenue, turn into Highland Hills on Circle Hill Drive. Go right, home is the 2nd house on your right.
Sewer Public Sewer
Water Public
Architectural Style Cottage
Structure Type Frame
Schools
Middle Schools Bearden
High Schools West
Others
Restrictions No
Tax ID 107KJ022
Energy Description Electric
Read Less Info
Want to know what your home might be worth? Contact us for a FREE valuation!

Our team is ready to help you sell your home for the highest possible price ASAP

"My job is to find and attract mastery-based agents to the office, protect the culture, and make sure everyone is happy! "






