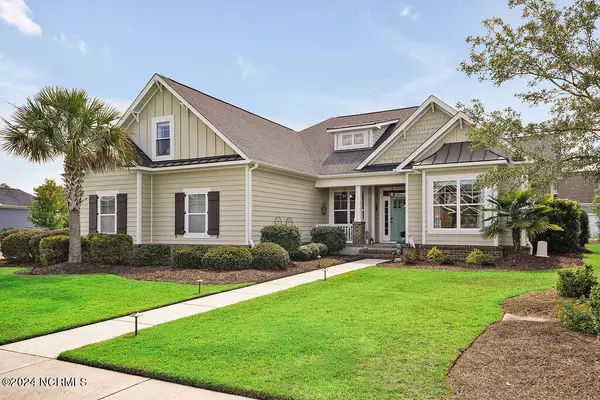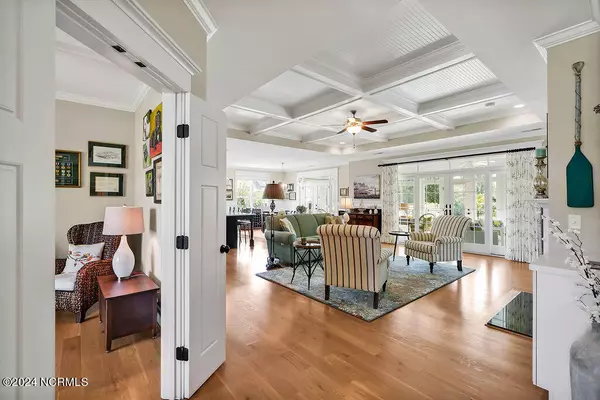$675,000
$675,000
For more information regarding the value of a property, please contact us for a free consultation.
3 Beds
3 Baths
2,935 SqFt
SOLD DATE : 08/29/2024
Key Details
Sold Price $675,000
Property Type Single Family Home
Sub Type Single Family Residence
Listing Status Sold
Purchase Type For Sale
Square Footage 2,935 sqft
Price per Sqft $229
Subdivision Brunswick Forest
MLS Listing ID 100452805
Sold Date 08/29/24
Style Wood Frame
Bedrooms 3
Full Baths 3
HOA Fees $2,410
HOA Y/N Yes
Originating Board North Carolina Regional MLS
Year Built 2013
Annual Tax Amount $3,948
Lot Size 0.298 Acres
Acres 0.3
Lot Dimensions 82 x 149 x 89 x 149
Property Description
Located in Walden of Brunswick Forest, this is the Addison Model by Bill Clark Homes. Situated on a corner lot, the coastal exterior, lush landscaping, and covered front porch welcomes you. Plenty of space with 3 bedrooms, 3 full bathrooms, office, and sunroom. Hardwood floors grace the main living areas. A natural gas fireplace, custom built-in shelves and cabinets, and a coffered beadboard ceiling, enhance the bright and open living room. The kitchen, with white shaker cabinetry, large counter-height island, Carrera marble countertops, tile backsplash, and pantry with wood shelving, also includes all stainless steel appliances. An adjacent dining area, with shaker panel wainscoting and French doors to the Sunroom is a wonderful place to entertain. The heated & cooled sunroom spans the back of the home and includes 2 ceiling fans and solar roller shades. The primary suite features a trey ceiling, dual quartz vanity, frameless glass door tiled shower, separate garden tub, and large walk-in closet. Office, guest bathroom, and guest bedroom are located on the main level. An additional bedroom/bonus room and ensuite bathroom are found on the second floor. Enjoy the outdoors with the built-in gas grill, the outdoor back paver patio, a lovely pergola and fenced in backyard. Additional highlights: a laundry room with custom built-in cabinets (washer and dryer included), oversized two-car attached garage with an epoxy painted floor, and the sellers are offering a one-year home warranty for peace of mind! Features of Brunswick Forest include: three outdoor pools, one indoor pool, hot-tub, Fitness & Wellness Center, two cardio/weight rooms, tennis, basketball & pickleball courts, Hammock Lake, walking trails, parks, playground, dog park, a kayak launch and meeting rooms. The Villages of Brunswick Forest is a commercial area with restaurants, shopping, and medical facilities. Only a short ride to downtown Wilmington or New Hanover County & Brunswick County beaches.
Location
State NC
County Brunswick
Community Brunswick Forest
Zoning LE-PUD
Direction HWY 17 South past Walmart and make a left into Brunswick Forest. At the circle, Left on Low Country Blvd and then a left onto Rice Gate Way. Make a right onto Lillibridge Dr. House will be down on your right.
Location Details Mainland
Rooms
Basement None
Primary Bedroom Level Primary Living Area
Interior
Interior Features Foyer, Bookcases, Kitchen Island, Master Downstairs, 9Ft+ Ceilings, Ceiling Fan(s), Pantry, Walk-in Shower, Walk-In Closet(s)
Heating Electric, Forced Air, Heat Pump
Cooling Central Air
Flooring Carpet, Tile, Wood
Fireplaces Type Gas Log
Fireplace Yes
Window Features Thermal Windows,Blinds
Appliance Washer, Wall Oven, Stove/Oven - Gas, Refrigerator, Microwave - Built-In, Dryer, Dishwasher
Laundry Hookup - Dryer, Washer Hookup, Inside
Exterior
Exterior Feature Irrigation System
Parking Features Concrete, Paved
Garage Spaces 2.0
Pool None
Roof Type Shingle
Porch Covered, Patio, Porch
Building
Lot Description Corner Lot
Story 2
Entry Level One and One Half
Foundation Slab
Sewer Municipal Sewer
Water Municipal Water
Architectural Style Patio
Structure Type Irrigation System
New Construction No
Others
Tax ID 058la046
Acceptable Financing Cash, Conventional, VA Loan
Listing Terms Cash, Conventional, VA Loan
Special Listing Condition None
Read Less Info
Want to know what your home might be worth? Contact us for a FREE valuation!

Our team is ready to help you sell your home for the highest possible price ASAP

"My job is to find and attract mastery-based agents to the office, protect the culture, and make sure everyone is happy! "






