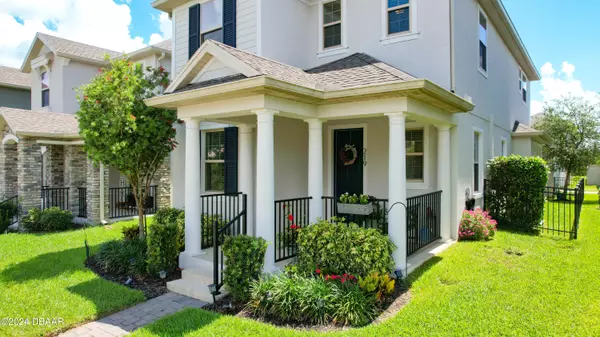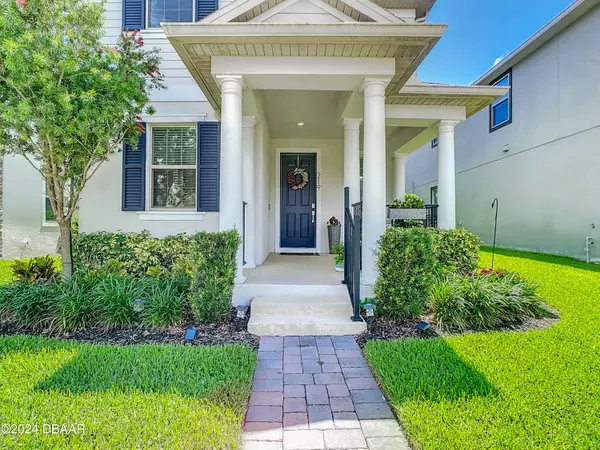$529,000
$539,900
2.0%For more information regarding the value of a property, please contact us for a free consultation.
3 Beds
3 Baths
1,986 SqFt
SOLD DATE : 08/29/2024
Key Details
Sold Price $529,000
Property Type Single Family Home
Sub Type Single Family Residence
Listing Status Sold
Purchase Type For Sale
Square Footage 1,986 sqft
Price per Sqft $266
MLS Listing ID 1124103
Sold Date 08/29/24
Style Traditional
Bedrooms 3
Full Baths 2
Half Baths 1
HOA Fees $130
Originating Board Daytona Beach Area Association of REALTORS®
Year Built 2020
Annual Tax Amount $4,189
Property Description
Step into the beauty of this four year old one owner home. Let the inviting hometown front porch lead you into the open and spacious living room and chefs dream kitchen complete with white tile floors, high ceilings, and plenty of natural sunlight. The kitchen has light gray 42'' cabinetry with complementary white and gray quartz countertops & a walk-in pantry with custom built-in shelving. The large center island/breakfast bar is adorned with custom ship lap & accomodates at least 4 barstools. The slate stainless appliances & the white glass subway backsplash complete the exquisite look. The dining area is situated adjacent to the kitchen and has French doors taking you out to the screened patio and garage. (See More) The main floor also boasts a Flex Room/Office/Hobby Room with custom Board & Batten accenting the walls. A conveniently situated Powder Room on the Main Floor is great for guests. Traveling upstairs you will find the Primary Suite & 2 Guest Bedrooms. The Primary Suite has French Doors to the balcony overlooking the yard below & a walk-in closet with custom racks & shelving. The Primary Bathroom has double sinks, a relaxing Garden Tub & a Walk-In shower.The 2 car garage is accessed from the back of the house via a private alleyway. The front of the house has designated offstreet parking which leaves the street free of congestion. This beautiful home also offers Smart home thermostat, lighting, garage door all capable of being controlled via phone app, home wired and equipped with security system, home piped with in-wall termite protection system, treated annually since day one, fenced yard with a decorative black wrought iron fence & an amazing screened porch to enjoy the evening breeze. Tuskawilla Crossings ammenities include a community pool, playground, dog parks & nature trails that connect to the Cross Seminole Trail. The lifestyle this home offers is close to schools, shopping, fitness centers, restaurants & so much more. All measurements are approximate & not warranted. Draperies do not convey. Listing agents are related to the sellers.
Location
State FL
County Seminole
Community Other
Direction SR 417 to Aloma Ave exit, Left on Aloma Ave, Right on Tuskawilla Blvd, Right on Silver Moon, left on Wise Owl.
Interior
Interior Features Ceiling Fan(s)
Heating Central, Electric
Cooling Central Air
Exterior
Exterior Feature Balcony
Garage Attached
Garage Spaces 2.0
Amenities Available Pickleball
Waterfront No
Roof Type Shingle
Accessibility Common Area
Porch Front Porch, Patio, Porch, Rear Porch, Screened
Parking Type Attached
Total Parking Spaces 2
Garage Yes
Building
Water Public
Architectural Style Traditional
Structure Type Block,Concrete,Stucco
New Construction No
Others
Senior Community No
Tax ID 06-21-31-5VN-0000-0580
Read Less Info
Want to know what your home might be worth? Contact us for a FREE valuation!

Our team is ready to help you sell your home for the highest possible price ASAP

"My job is to find and attract mastery-based agents to the office, protect the culture, and make sure everyone is happy! "






