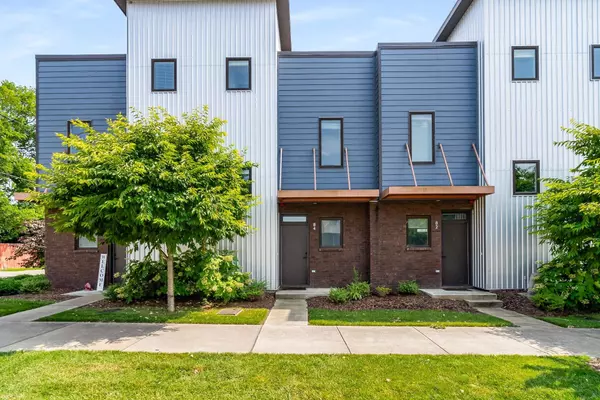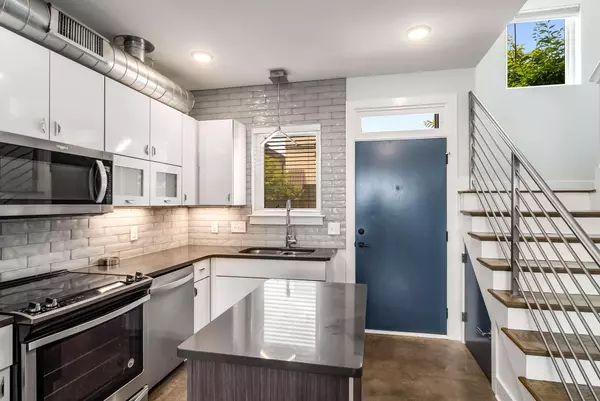$450,000
$459,000
2.0%For more information regarding the value of a property, please contact us for a free consultation.
2 Beds
3 Baths
1,073 SqFt
SOLD DATE : 08/29/2024
Key Details
Sold Price $450,000
Property Type Townhouse
Sub Type Townhouse
Listing Status Sold
Purchase Type For Sale
Square Footage 1,073 sqft
Price per Sqft $419
Subdivision Vue Townhomes
MLS Listing ID 2679771
Sold Date 08/29/24
Bedrooms 2
Full Baths 2
Half Baths 1
HOA Fees $250/mo
HOA Y/N Yes
Year Built 2018
Annual Tax Amount $4,229
Lot Size 435 Sqft
Acres 0.01
Lot Dimensions 18x30
Property Description
Best Airbnb / STR deal in town! NOO Short-term rental, Airbnb. 2-bedroom 2.5 bath that has commercial zoning for NOO-STR. New restaurants from Rolf & Daughters, Butcher & Bee, and Old Glory are 200 yards away. Less than 1 mile from River North development that includes 104 acres on the East Bank riverfront. The development is home to Fortune 100 company Oracle's new world HQ. Fantastic opportunity for executive long, mid, or short-term rentals with thousands of high-paying executive and mid-level jobs. New office, hospitality, retail, & residential space in the area starting Q4 2024. Less than 2 miles from the new 2.1 billion Tennessee Titans stadium that broke ground in February and will be surrounded by mixed-use development. The property has a rooftop deck with incredible views of the downtown skyline. The rooftop terraces are large & there is a wet bar. Chrome fixtures, granite & quartz counters, stainless appliances, & tile backsplash. Reserved parking with guest parking as well.
Location
State TN
County Davidson County
Interior
Interior Features Air Filter, Ceiling Fan(s), Walk-In Closet(s), Wet Bar, High Speed Internet, Kitchen Island
Heating Central
Cooling Central Air
Flooring Concrete, Finished Wood, Tile
Fireplace N
Appliance Dishwasher, Disposal, Dryer, Freezer, Refrigerator, Washer
Exterior
Exterior Feature Irrigation System
Utilities Available Water Available, Cable Connected
View Y/N true
View City
Private Pool false
Building
Lot Description Level
Story 3
Sewer Public Sewer
Water Public
Structure Type Fiber Cement
New Construction false
Schools
Elementary Schools Shwab Elementary
Middle Schools Jere Baxter Middle
High Schools Maplewood Comp High School
Others
HOA Fee Include Exterior Maintenance,Trash
Senior Community false
Read Less Info
Want to know what your home might be worth? Contact us for a FREE valuation!

Our team is ready to help you sell your home for the highest possible price ASAP

© 2024 Listings courtesy of RealTrac as distributed by MLS GRID. All Rights Reserved.

"My job is to find and attract mastery-based agents to the office, protect the culture, and make sure everyone is happy! "






