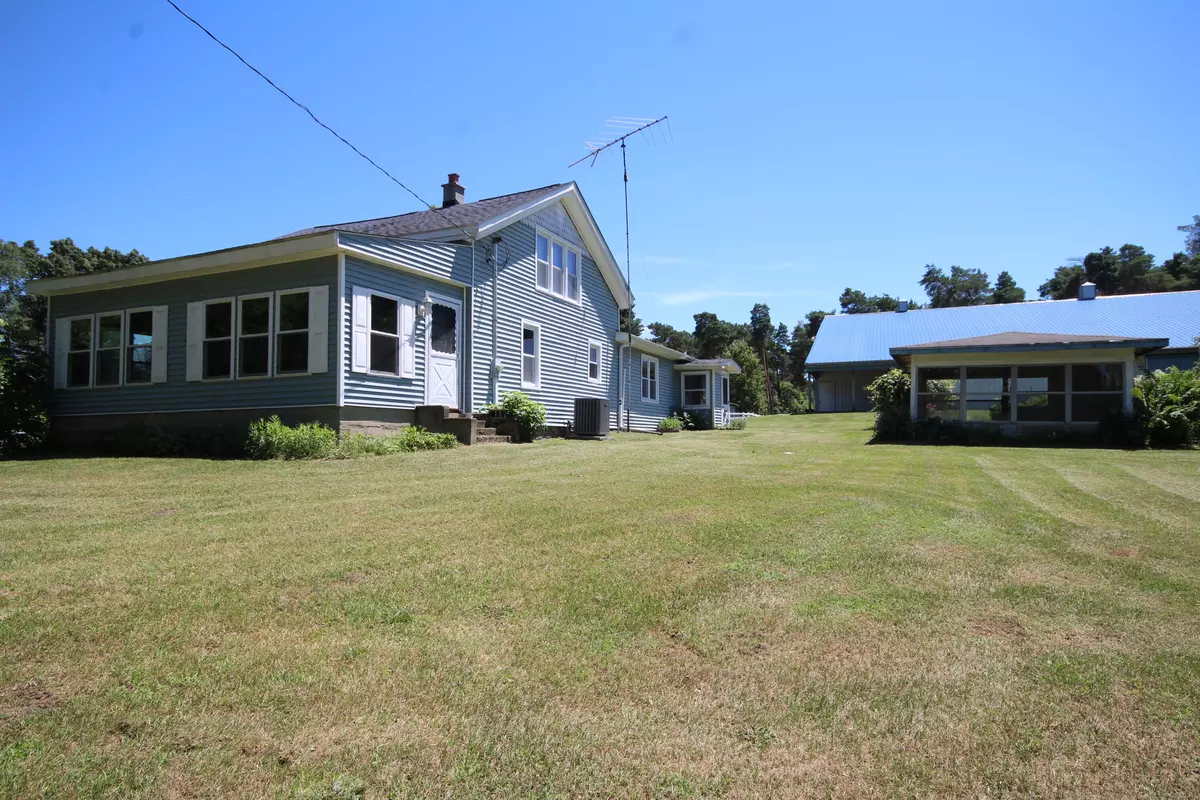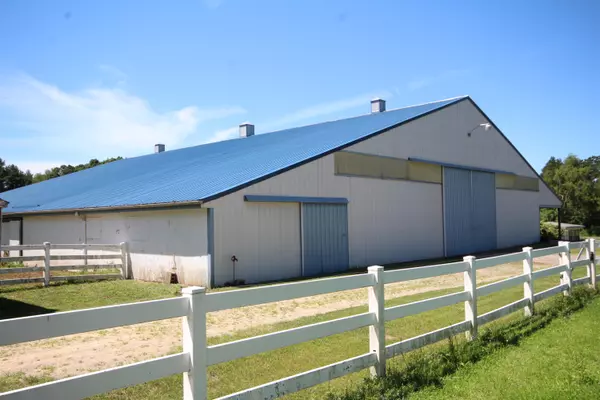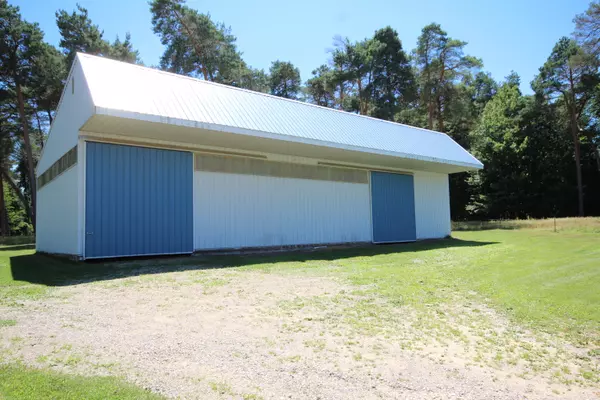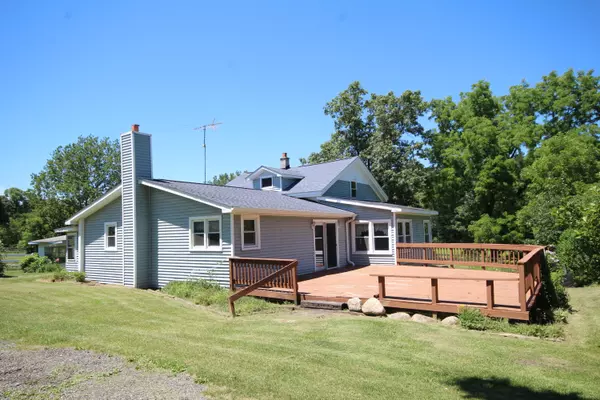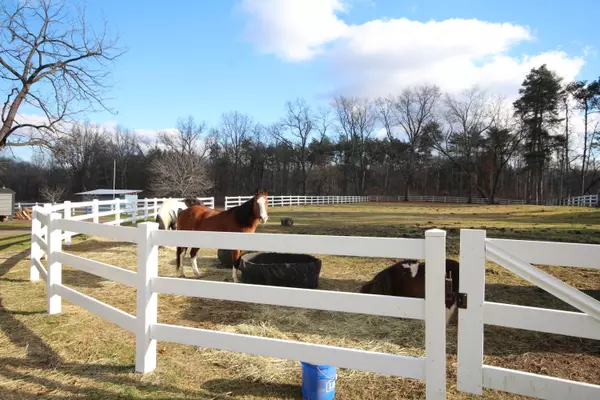$440,000
$439,900
For more information regarding the value of a property, please contact us for a free consultation.
3 Beds
2 Baths
2,250 SqFt
SOLD DATE : 08/29/2024
Key Details
Sold Price $440,000
Property Type Single Family Home
Sub Type Single Family Residence
Listing Status Sold
Purchase Type For Sale
Square Footage 2,250 sqft
Price per Sqft $195
Municipality Athens Twp
MLS Listing ID 24031659
Sold Date 08/29/24
Style Farm House
Bedrooms 3
Full Baths 2
Originating Board Michigan Regional Information Center (MichRIC)
Year Built 1910
Annual Tax Amount $2,900
Tax Year 2024
Lot Size 30.500 Acres
Acres 30.5
Lot Dimensions 500.4 x 2658.8 x 500 x 2665
Property Description
30 Acres. Welcome to ''Creekside Farm''! Woods, pasture, scenic trails, deer, turkey & wildlife! Excellent set up for horses with an open 105' x 112' barn for ''indoor riding''. 32 x 70 hay barn. 9 stalls with lights, tack room, 5 paddocks with automatic water stations. Newer metal roof on barn in 2014. Attractive vinyl sided (2019) 2-story country home with vinyl thermopane replacement windows, roof shingles new in 2014 & high-efficiency propane furnace 2022. Eat-in country kitchen with corner sink & snack bar. French doors off dining area lead to the 500 sq ft wood deck, great for entertaining! 13.6 x 19.3 living room, sun room, large 13.8 x 18.3 primary bedroom, main floor laundry & 2 baths. Apple tree, grapes & garden area. Fall in love with this picturesque country setting today!
Location
State MI
County Calhoun
Area Battle Creek - B
Direction Take O Drive one half mile east of 2 Mile Road. Located 2 miles west of M-66 & 8 miles south of Battle Creek.
Body of Water Creek
Rooms
Other Rooms Pole Barn
Basement Partial
Interior
Interior Features Ceiling Fans, LP Tank Rented, Water Softener/Owned, Wood Floor, Eat-in Kitchen
Heating Forced Air, Outdoor Furnace
Cooling Central Air
Fireplace false
Window Features Replacement,Window Treatments
Appliance Dryer, Washer, Microwave, Range
Laundry Electric Dryer Hookup, Main Level, Washer Hookup
Exterior
Exterior Feature Deck(s)
Garage Tandem, Detached
Garage Spaces 2.0
Utilities Available Electricity Available
Waterfront Description Stream/Creek
View Y/N No
Street Surface Paved
Garage Yes
Building
Lot Description Tillable, Wooded, Rolling Hills
Story 2
Sewer Septic System
Water Well
Architectural Style Farm House
Structure Type Vinyl Siding
New Construction No
Schools
School District Athens
Others
Tax ID 0200900700
Acceptable Financing Cash, Conventional
Listing Terms Cash, Conventional
Read Less Info
Want to know what your home might be worth? Contact us for a FREE valuation!

Our team is ready to help you sell your home for the highest possible price ASAP

"My job is to find and attract mastery-based agents to the office, protect the culture, and make sure everyone is happy! "

