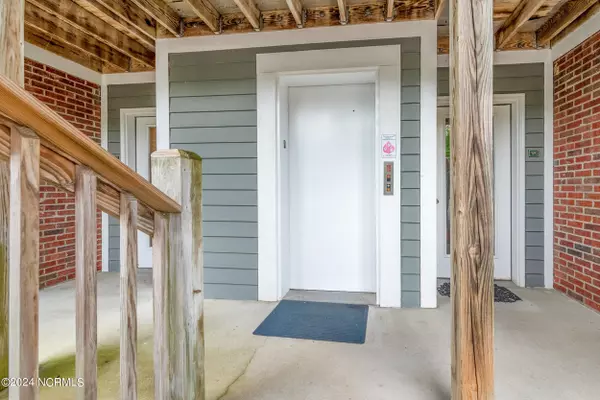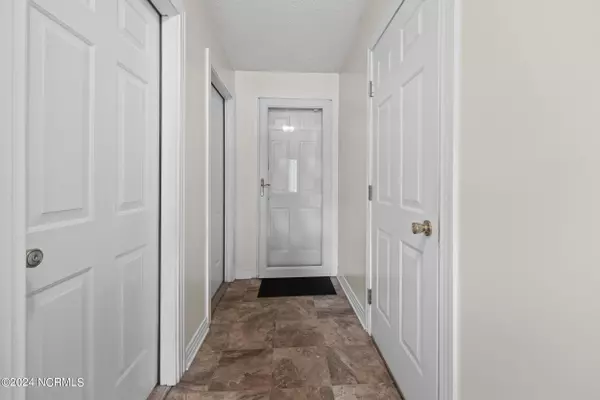$287,000
$293,500
2.2%For more information regarding the value of a property, please contact us for a free consultation.
2 Beds
2 Baths
1,374 SqFt
SOLD DATE : 08/29/2024
Key Details
Sold Price $287,000
Property Type Condo
Sub Type Condominium
Listing Status Sold
Purchase Type For Sale
Square Footage 1,374 sqft
Price per Sqft $208
Subdivision Albemarle Plantation
MLS Listing ID 100455826
Sold Date 08/29/24
Style Wood Frame
Bedrooms 2
Full Baths 2
HOA Fees $2,691
HOA Y/N Yes
Originating Board North Carolina Regional MLS
Year Built 1994
Annual Tax Amount $1,594
Lot Dimensions na
Property Description
Step inside this beautifully renovated top floor condo (with elevator) overlooking the 10th fairway of of The Sound Golf Links at Albemarle Plantation. The dramatic cathedral ceiling and large windows in this sought after end unit bring in much natural light for an open and airy feeling. The living room fireplace makes for a cozy and relaxing area. The kitchen renovation, completed in Jan.2023 includes quartz countertops and all new appliances, including a new washer and dryer in the laundry area. The in-suite Master Bath was completely redone in Aug 2023 and boasts a spacious walk-in tiled shower. The condo includes a deck, one car garage and designated parking spot as well as storage closet. In addition, the hot water heater was installed in July 2022. The unit is within walking distance or a short golf cart ride to all of the amenities including the Marina, Restaurants, Golf course, Pool and Tennis courts. Don't miss this outstanding condo located in beautiful Albemarle Plantation, a premier gated boating and golfing community.
Location
State NC
County Perquimans
Community Albemarle Plantation
Zoning residentiial
Direction From Elizbeth City: 17 South to Hertford, left on Harvey Pt Rd, right on Burgess Rd, left on Holiday Island Rd and right into Albemarle Plantation. Make a right at the roundabout and continue past the Clubhouse to the second condo building on the right to unit 11B.
Location Details Mainland
Rooms
Basement None
Primary Bedroom Level Primary Living Area
Interior
Interior Features Foyer, Solid Surface, Kitchen Island, Master Downstairs, 9Ft+ Ceilings, Vaulted Ceiling(s), Ceiling Fan(s), Elevator, Skylights, Walk-in Shower, Eat-in Kitchen, Walk-In Closet(s)
Heating Heat Pump, Electric, Forced Air, Propane
Flooring Carpet, Tile, Vinyl
Fireplaces Type Gas Log
Fireplace Yes
Window Features Thermal Windows,Blinds
Appliance Washer, Stove/Oven - Electric, Self Cleaning Oven, Refrigerator, Microwave - Built-In, Ice Maker, Dryer, Disposal, Dishwasher
Exterior
Exterior Feature Gas Logs
Parking Features Parking Lot, Attached, Additional Parking, Garage Door Opener, Assigned, On Site
Garage Spaces 1.0
Waterfront Description Water Access Comm,Waterfront Comm
View Golf Course
Roof Type Architectural Shingle
Porch Deck
Building
Lot Description Corner Lot
Story 1
Entry Level 3rd Floor Unit
Foundation Slab
Sewer Community Sewer
Water Municipal Water
Structure Type Gas Logs
New Construction No
Schools
Elementary Schools Perquimans Central/Hertford Grammar
Middle Schools Perquimans County Middle School
High Schools Perquimans County High School
Others
Tax ID 2-D082-Cd-11b-Ap
Acceptable Financing Cash, Conventional
Listing Terms Cash, Conventional
Special Listing Condition None
Read Less Info
Want to know what your home might be worth? Contact us for a FREE valuation!

Our team is ready to help you sell your home for the highest possible price ASAP

"My job is to find and attract mastery-based agents to the office, protect the culture, and make sure everyone is happy! "






