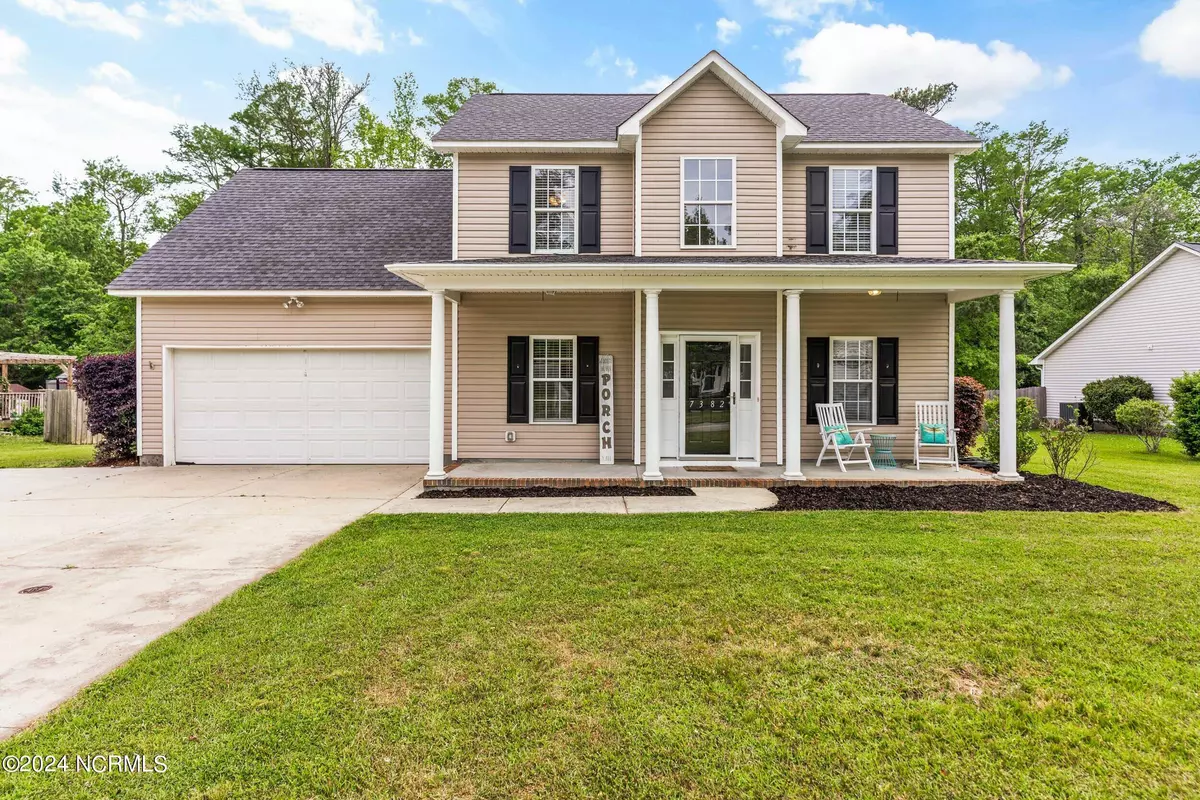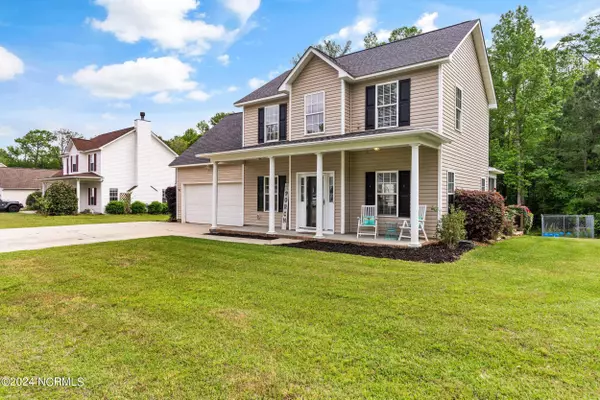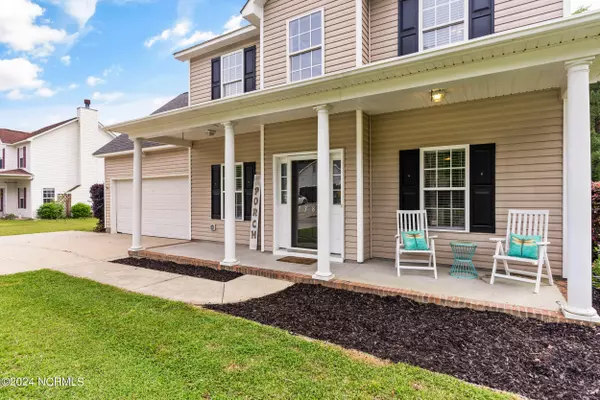$350,000
$340,000
2.9%For more information regarding the value of a property, please contact us for a free consultation.
4 Beds
3 Baths
2,067 SqFt
SOLD DATE : 08/29/2024
Key Details
Sold Price $350,000
Property Type Single Family Home
Sub Type Single Family Residence
Listing Status Sold
Purchase Type For Sale
Square Footage 2,067 sqft
Price per Sqft $169
Subdivision Stoney Creek
MLS Listing ID 100439615
Sold Date 08/29/24
Style Wood Frame
Bedrooms 4
Full Baths 2
Half Baths 1
HOA Fees $75
HOA Y/N Yes
Originating Board North Carolina Regional MLS
Year Built 2005
Lot Size 0.330 Acres
Acres 0.33
Lot Dimensions irregular
Property Description
Welcome to this charming 4-bedroom, 2.5-bathroom home nestled on a wooded lot centrally located close to area shopping, dining, downtown Wilmington, and the local beaches. The home features shiplap accents, quartz kitchen countertops, and modern lighting throughout the home. Beautiful luxury vinyl plank continues throughout the downstairs. The downstairs master suite boasts dual vanity sinks with marble countertops, two separate closets, and a separate shower and soaking tub for a spa feel in your own home. Enjoy the screened-in porch that opens to a spacious deck and private backyard, perfect for entertaining or enjoying your morning coffee. Don't miss this opportunity to own a beautiful home with modern amenities in a serene setting.
Location
State NC
County Brunswick
Community Stoney Creek
Zoning LE-R-6
Direction From Cape Fear Memorial Bridge, head west on 74, merge to 17 south into Leland, go past Brunswick Forest, turn LEFT onto Hewett-Burton Rd SE, turn LEFT onto Hazels Branch, turn LEFT onto Stoney Creek, turn RIGHT onto Ruby Stone, Home on left before cul-de-sac.
Location Details Mainland
Rooms
Primary Bedroom Level Primary Living Area
Interior
Interior Features Master Downstairs, Ceiling Fan(s), Walk-In Closet(s)
Heating Heat Pump, Electric
Flooring LVT/LVP, Carpet
Fireplaces Type None
Fireplace No
Window Features Blinds
Appliance Stove/Oven - Electric, Microwave - Built-In, Dishwasher
Exterior
Parking Features Concrete, Paved
Garage Spaces 2.0
Pool None
Roof Type Shingle
Porch Deck, Porch
Building
Story 2
Entry Level Two
Foundation Slab
Sewer Municipal Sewer
Water Municipal Water
New Construction No
Others
Tax ID 057na027
Acceptable Financing Cash, Conventional, FHA, USDA Loan, VA Loan
Listing Terms Cash, Conventional, FHA, USDA Loan, VA Loan
Special Listing Condition None
Read Less Info
Want to know what your home might be worth? Contact us for a FREE valuation!

Our team is ready to help you sell your home for the highest possible price ASAP

"My job is to find and attract mastery-based agents to the office, protect the culture, and make sure everyone is happy! "






