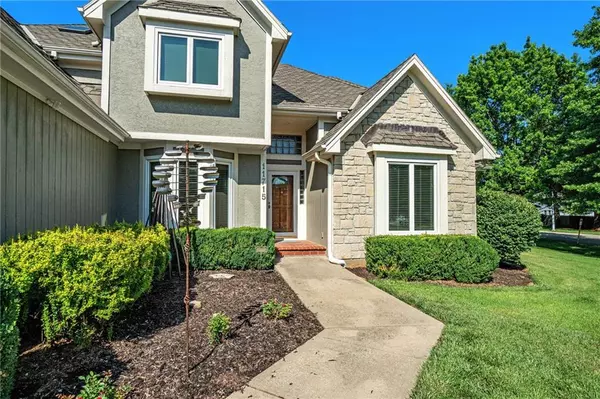$550,000
$550,000
For more information regarding the value of a property, please contact us for a free consultation.
4 Beds
5 Baths
3,050 SqFt
SOLD DATE : 08/29/2024
Key Details
Sold Price $550,000
Property Type Single Family Home
Sub Type Single Family Residence
Listing Status Sold
Purchase Type For Sale
Square Footage 3,050 sqft
Price per Sqft $180
Subdivision Verona Hills
MLS Listing ID 2497273
Sold Date 08/29/24
Style Traditional
Bedrooms 4
Full Baths 4
Half Baths 1
HOA Fees $12/ann
Originating Board hmls
Year Built 1993
Annual Tax Amount $7,668
Lot Size 0.410 Acres
Acres 0.40959597
Property Description
Beautiful 1.5 Story home with over a 100k in beautiful updates, including hardwood floors throughout main level & stairs, new railing, new interior/exterior paint, painted kitchen cabinets w/ some pull out drawers, new granite & backsplash tile, new appliances, gutted primary bath to make room for free standing tub and gorgeous spa like shower & heated tile floors. This home has a great floor plan with vaulted ceilings and stone fireplace several built-ins & wet bar. Main level primary suite as well as a den/study & formal dining room. Newer roof & windows. Gorgeous corner level lot with new composite deck and patio with gas fire pit. 3 large bedrooms with walk in closets and 2 full baths on the upper level. Unfinished lower level has a partially finished full bath and tons of opportunity for more finished space. Oversized side facing 3 car garage. This home has been immaculately maintained on a beautifully landscaped corner lot w/ sprinkler system. Located near Barstow & St. Thomas schools. Don't miss your opportunity to live in Verona Hills.
Location
State MO
County Jackson
Rooms
Other Rooms Den/Study, Entry, Great Room, Main Floor Master, Workshop
Basement Full
Interior
Interior Features Ceiling Fan(s), Kitchen Island, Painted Cabinets, Vaulted Ceiling, Walk-In Closet(s), Wet Bar
Heating Natural Gas
Cooling Electric
Flooring Carpet, Tile, Wood
Fireplaces Number 1
Fireplaces Type Great Room
Fireplace Y
Appliance Cooktop, Dishwasher, Disposal, Double Oven, Exhaust Hood, Microwave
Laundry Main Level
Exterior
Parking Features true
Garage Spaces 3.0
Roof Type Composition
Building
Lot Description Corner Lot, Level, Sprinkler-In Ground, Treed
Entry Level 1.5 Stories
Sewer City/Public
Water Public
Structure Type Stone Trim,Stucco
Schools
Elementary Schools Martin City
Middle Schools Martin City
High Schools Grandview
School District Grandview
Others
Ownership Private
Acceptable Financing Cash, Conventional, FHA, VA Loan
Listing Terms Cash, Conventional, FHA, VA Loan
Read Less Info
Want to know what your home might be worth? Contact us for a FREE valuation!

Our team is ready to help you sell your home for the highest possible price ASAP

"My job is to find and attract mastery-based agents to the office, protect the culture, and make sure everyone is happy! "






