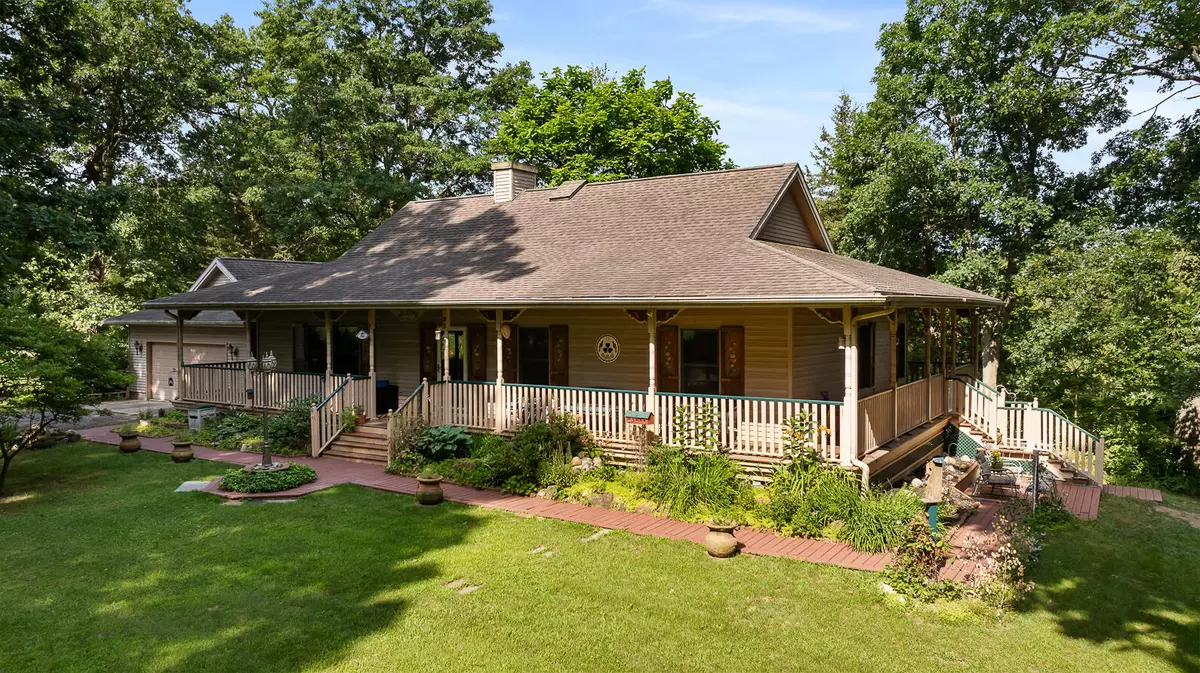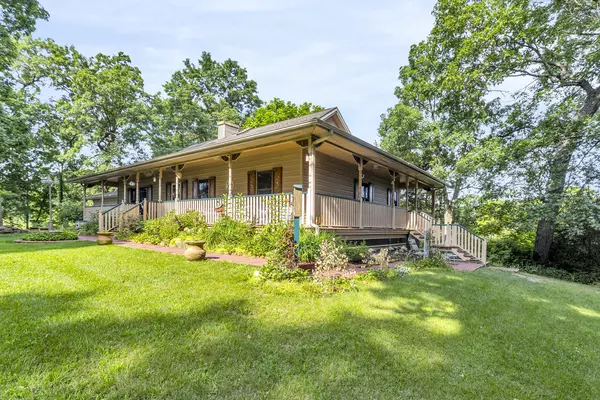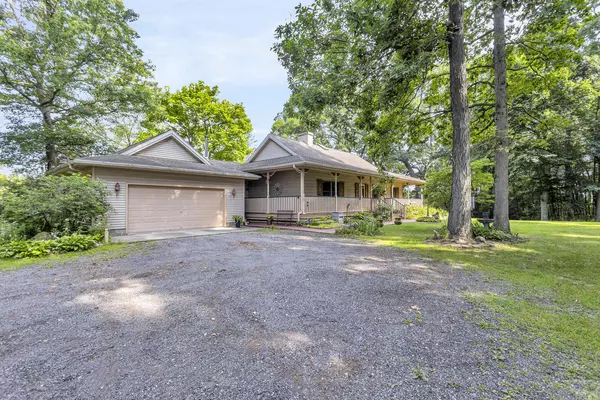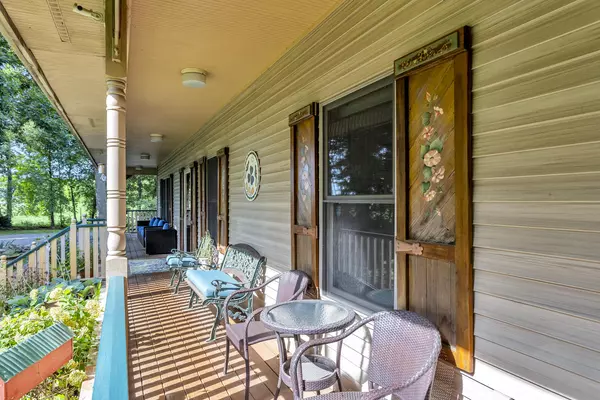$426,000
$415,000
2.7%For more information regarding the value of a property, please contact us for a free consultation.
3 Beds
2 Baths
1,661 SqFt
SOLD DATE : 08/28/2024
Key Details
Sold Price $426,000
Property Type Single Family Home
Sub Type Single Family Residence
Listing Status Sold
Purchase Type For Sale
Square Footage 1,661 sqft
Price per Sqft $256
Municipality Liberty Twp-Jackson
MLS Listing ID 24037619
Sold Date 08/28/24
Style Cape Cod
Bedrooms 3
Full Baths 2
Originating Board Michigan Regional Information Center (MichRIC)
Year Built 1999
Annual Tax Amount $4,048
Tax Year 2023
Lot Size 8.680 Acres
Acres 8.68
Lot Dimensions 548 x 716 x 440 x 715
Property Description
Nature Lovers Delight! Welcome home to this custom-built ranch. setting on over 8 1/2 acres of private, rolling wooded land. Exterior is graced with a wraparound deck overlooking the beautiful yard, you will enjoy the bountiful array of birds & wildlife. Step in to the spectacular living room leading to a formal dining room next to the charming breezeway with the wood burning stove. The spacious kitchen includes a great Eat-in space & overlooks the wonderful decks. 3 bedrooms & 2 full baths and the Lower-level finished walk-out w Geothermal heating system. All of this & a 1900+ Sq Ft Pole Barn plus add on for your extra storage & workspace. The seller is currently installing a new roof. Great location easy access to US 127.
Location
State MI
County Jackson
Area Jackson County - Jx
Direction US-127, West on Wetherby Rd South on Myers
Rooms
Basement Full
Interior
Heating Forced Air
Fireplaces Number 1
Fireplace true
Laundry Laundry Room, Main Level
Exterior
Parking Features Garage Door Opener, Attached
Garage Spaces 2.0
View Y/N No
Garage Yes
Building
Story 1
Sewer Septic System
Water Well
Architectural Style Cape Cod
Structure Type Wood Siding
New Construction No
Schools
School District Columbia
Others
Tax ID 000-18-12-351-001-03
Acceptable Financing Cash, VA Loan, Conventional
Listing Terms Cash, VA Loan, Conventional
Read Less Info
Want to know what your home might be worth? Contact us for a FREE valuation!

Our team is ready to help you sell your home for the highest possible price ASAP

"My job is to find and attract mastery-based agents to the office, protect the culture, and make sure everyone is happy! "






