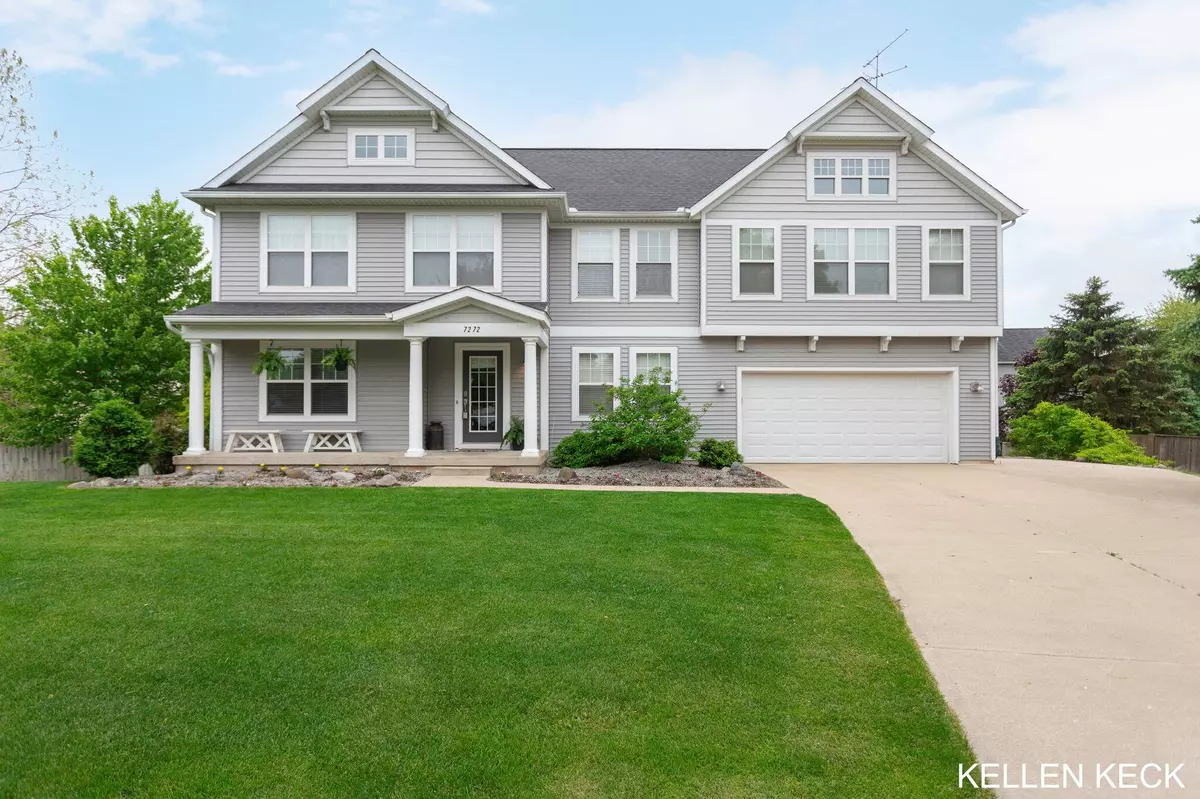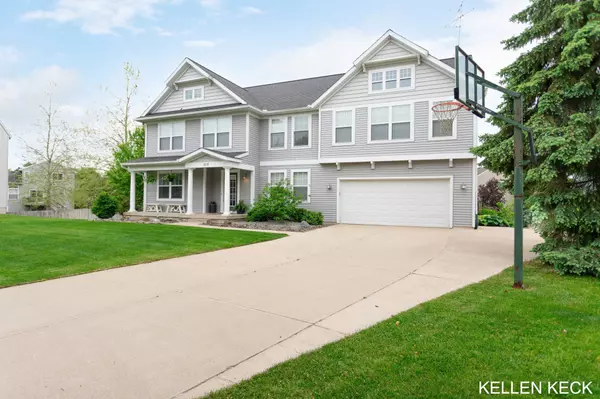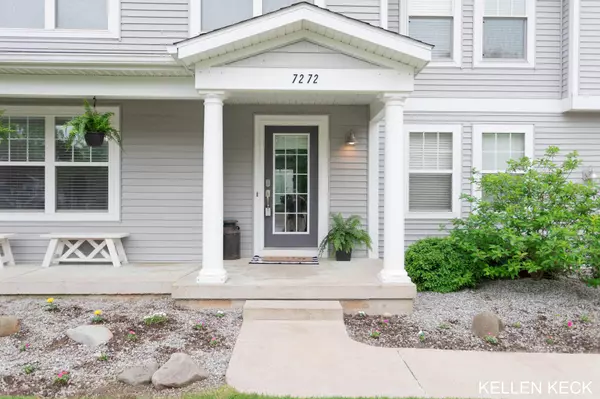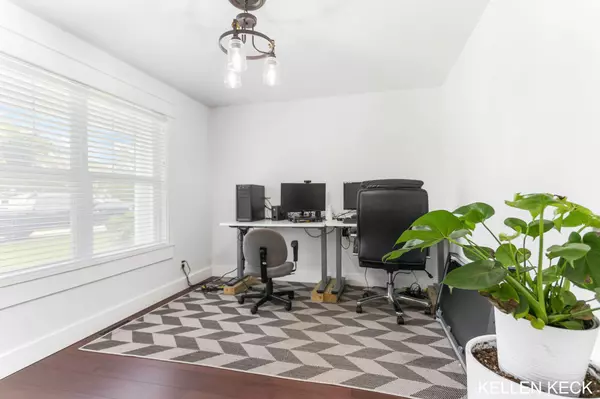$557,500
$575,000
3.0%For more information regarding the value of a property, please contact us for a free consultation.
5 Beds
4 Baths
3,188 SqFt
SOLD DATE : 08/28/2024
Key Details
Sold Price $557,500
Property Type Single Family Home
Sub Type Single Family Residence
Listing Status Sold
Purchase Type For Sale
Square Footage 3,188 sqft
Price per Sqft $174
Municipality Allendale Twp
MLS Listing ID 24024362
Sold Date 08/28/24
Style Traditional
Bedrooms 5
Full Baths 3
Half Baths 1
Originating Board Michigan Regional Information Center (MichRIC)
Year Built 2003
Annual Tax Amount $7,913
Tax Year 2023
Lot Size 0.452 Acres
Acres 0.45
Lot Dimensions IRR
Property Description
Contingencies welcome! Ask your lender about the 2-1 interest rate buy-down loan. Space abounds in this beautiful 2-story in desirable Allendale Schools! Situated at the end of a cul-de-sac on almost a half acre lot, this home boasts over 4,200 sqft to spread out in! The main floor features an open floor plan with a large living room with fireplace and formal dining area. The large kitchen features updated appliances, solid surface counters, and another eating area. Main floor also features a large den/office, half bath, and huge mud/utility room coming in off of the garage! Upstairs you'll find a large, welcoming primary suite with updated bathroom and walk-in closet, along with three additional bedrooms, full bath, laundry room with new flooring, and another huge rec room! The lower level features yet another bedroom, huge living space, full bath, and a full kitchen! Including a full size fridge, range, and sink! The lower level could easily be used as a separate suite using the walkout paver-patio for access! Outside you'll find an oversized 2-stall garage with storage nook, additional parking pad alongside the garage, shed, underground sprinkling, and large deck and patio. Great location near schools and only 20 minutes to downtown Grand Rapids or 25 minutes to Lake Michigan! another huge rec room! The lower level features yet another bedroom, huge living space, full bath, and a full kitchen! Including a full size fridge, range, and sink! The lower level could easily be used as a separate suite using the walkout paver-patio for access! Outside you'll find an oversized 2-stall garage with storage nook, additional parking pad alongside the garage, shed, underground sprinkling, and large deck and patio. Great location near schools and only 20 minutes to downtown Grand Rapids or 25 minutes to Lake Michigan!
Location
State MI
County Ottawa
Area North Ottawa County - N
Direction From Lake Michigan Dr. take 74th Ave to Waterline Dr, follow to Waterway, west on Bittersweet Ct.
Rooms
Other Rooms Shed(s)
Basement Walk Out, Full
Interior
Interior Features Ceiling Fans, Garage Door Opener, Wet Bar, Kitchen Island, Eat-in Kitchen
Heating Forced Air
Cooling Central Air
Fireplaces Type Living
Fireplace false
Window Features Insulated Windows,Window Treatments
Appliance Disposal, Dishwasher, Microwave, Range, Refrigerator
Laundry Upper Level
Exterior
Exterior Feature Porch(es), Patio, Deck(s)
Parking Features Garage Door Opener, Attached
Garage Spaces 2.5
Utilities Available Natural Gas Connected, Cable Connected, High-Speed Internet, Extra Well
View Y/N No
Street Surface Paved
Garage Yes
Building
Lot Description Sidewalk, Cul-De-Sac
Story 2
Sewer Public Sewer
Water Public
Architectural Style Traditional
Structure Type Vinyl Siding
New Construction No
Schools
School District Allendale
Others
Tax ID 70-09-28-296-014
Acceptable Financing Cash, VA Loan, Conventional
Listing Terms Cash, VA Loan, Conventional
Read Less Info
Want to know what your home might be worth? Contact us for a FREE valuation!

Our team is ready to help you sell your home for the highest possible price ASAP

"My job is to find and attract mastery-based agents to the office, protect the culture, and make sure everyone is happy! "






