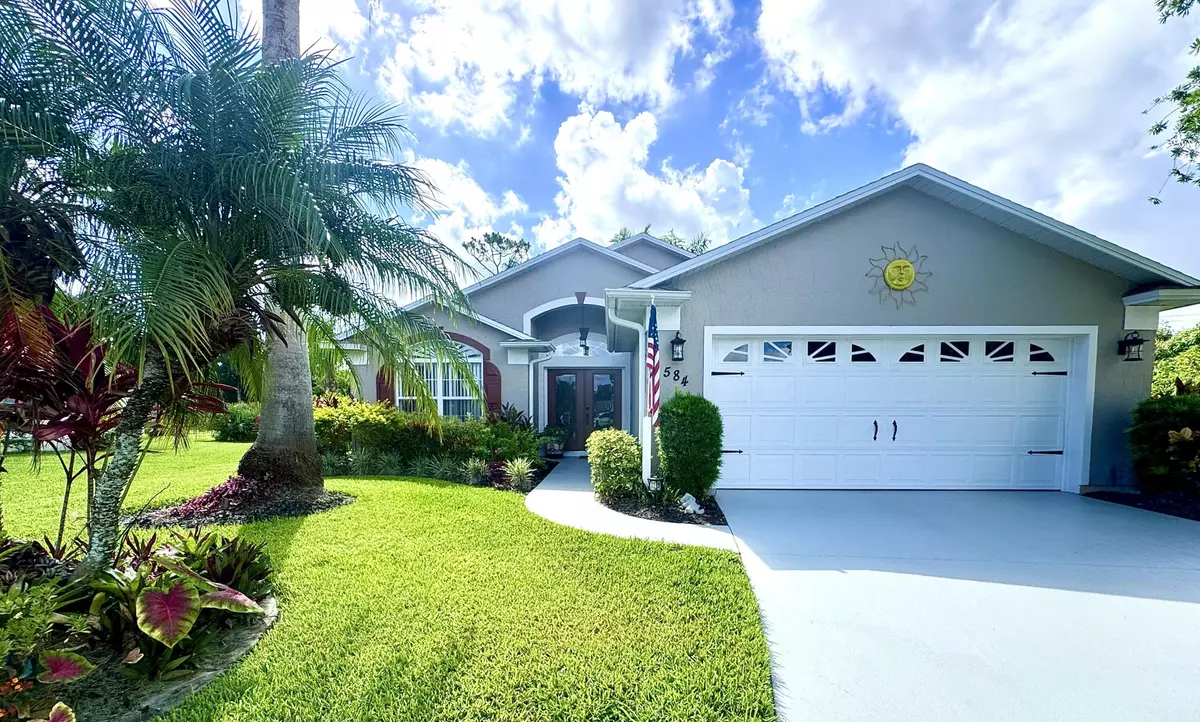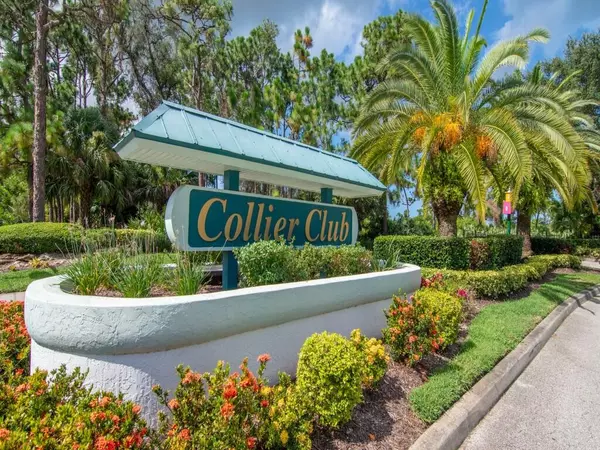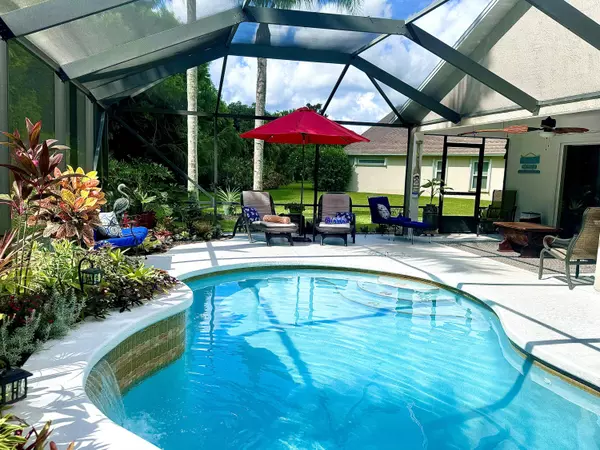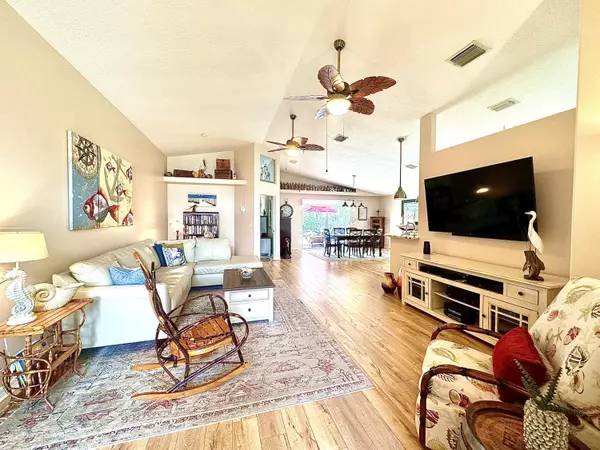$495,000
$513,000
3.5%For more information regarding the value of a property, please contact us for a free consultation.
3 Beds
2 Baths
1,780 SqFt
SOLD DATE : 08/26/2024
Key Details
Sold Price $495,000
Property Type Single Family Home
Sub Type Single Family Residence
Listing Status Sold
Purchase Type For Sale
Square Footage 1,780 sqft
Price per Sqft $278
MLS Listing ID 1020242
Sold Date 08/26/24
Style Ranch
Bedrooms 3
Full Baths 2
HOA Fees $83/mo
HOA Y/N Yes
Total Fin. Sqft 1780
Originating Board Space Coast MLS (Space Coast Association of REALTORS®)
Year Built 2001
Lot Size 0.370 Acres
Acres 0.37
Lot Dimensions 88x169
Property Description
Beautiful Custom Built 3-bedroom 2 bath Saltwater Solar/Electric Heated Pool Home located in sought after gated neighborhood of Collier Club. This home is on one of the Largest Homesites in Collier Club (.37). Some features include granite countertops in the kitchen, a newer roof (2021), new A/C (2024), water heater (2020), vaulted Ceilings, new tiling in the master bath with Rain Shower, fresh paint and much more. Looking for a home that is move in ready and feels like you're on vacation this home with its beautiful landscape, large oversized homesite & private Salt Water heated pool will be one to see. FEATURES
3 Bedroom 2 Bath Salt Water Pool Home
1780 sq. Foot Under Air
Lot Size .37 (One of the largest in Collier Club)
Pool Heater - May 2023
Pool Salt Conversion - May 2023
Paint - Exterior/Interior - 2023
Landscape - 2023-2024
Landscape Lighting - 2023-2024
New AC Unit April 2024
New Sprinkler System and Pump - May 2024
New Washer/Dryer - 2023
Updated Laundry Room with Cabinets - 2023
New Shower Heads - 2024
Duct Work Cleaned 2023
Paint Driveway - Sidewalk 2024
New Exterior Fan 2023
New Carbon Smoke Detectors - 2024
Hot Water Heater 2020
Roof - 2021
TREASURE COAST REALTY
Dawn Buckingham - 386-314-4443
Location
State FL
County Indian River
Area 904 - Indian River
Direction 512 to Roseland Road turn right into the community (Collier Club Drive) upon entering at stop sign make right onto Collier Club Circle, Right onto Birch (no signs in community)
Rooms
Primary Bedroom Level Main
Master Bedroom Main
Bedroom 2 Main
Living Room Main
Dining Room Main
Kitchen Main
Extra Room 1 Main
Family Room Main
Interior
Interior Features Breakfast Bar, Breakfast Nook, Entrance Foyer, Open Floorplan, Primary Bathroom - Shower No Tub, Split Bedrooms, Vaulted Ceiling(s), Walk-In Closet(s)
Heating Central
Cooling Central Air
Flooring Carpet, Laminate, Tile
Furnishings Unfurnished
Appliance Dishwasher, Disposal, Dryer, Electric Range, Refrigerator, Washer
Laundry In Unit
Exterior
Exterior Feature Other, Storm Shutters
Parking Features Garage, Garage Door Opener
Garage Spaces 2.0
Pool Community, Electric Heat, Heated, Private, Salt Water, Screen Enclosure, Solar Heat, Waterfall
Utilities Available Electricity Connected
Amenities Available Basketball Court, Clubhouse, Fitness Center, Gated, Other
View Pool, Trees/Woods
Present Use Single Family
Street Surface Asphalt
Porch Covered, Screened
Road Frontage Private Road
Garage Yes
Building
Lot Description Cul-De-Sac, Irregular Lot
Faces East
Story 1
Sewer Public Sewer
Water Public
Architectural Style Ranch
New Construction No
Others
HOA Name AR Choice
HOA Fee Include Other
Senior Community No
Tax ID 30382800003000000055.0
Security Features Security Gate,Entry Phone/Intercom
Acceptable Financing Cash, FHA, VA Loan, Other
Listing Terms Cash, FHA, VA Loan, Other
Special Listing Condition Standard
Read Less Info
Want to know what your home might be worth? Contact us for a FREE valuation!

Our team is ready to help you sell your home for the highest possible price ASAP

Bought with Dale Sorensen Real Estate Inc.

"My job is to find and attract mastery-based agents to the office, protect the culture, and make sure everyone is happy! "






