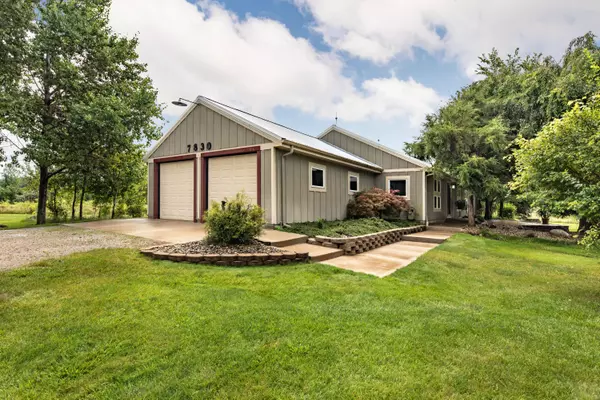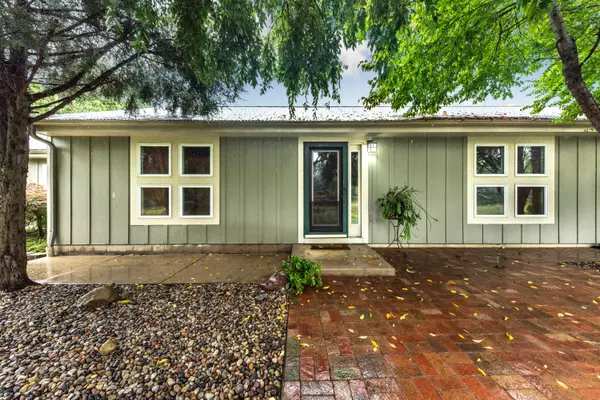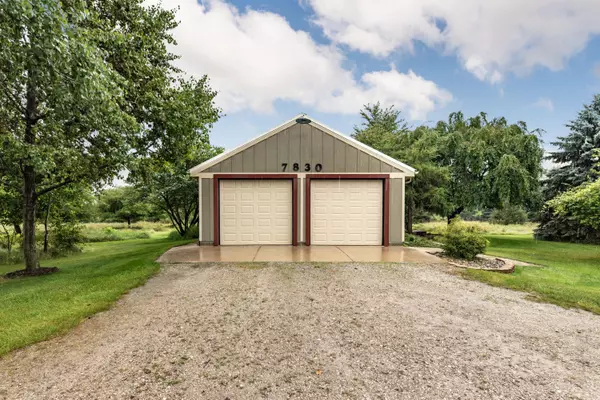$620,500
$629,000
1.4%For more information regarding the value of a property, please contact us for a free consultation.
4 Beds
2 Baths
2,176 SqFt
SOLD DATE : 08/28/2024
Key Details
Sold Price $620,500
Property Type Single Family Home
Sub Type Single Family Residence
Listing Status Sold
Purchase Type For Sale
Square Footage 2,176 sqft
Price per Sqft $285
Municipality Webster Twp
MLS Listing ID 24040695
Sold Date 08/28/24
Style Ranch
Bedrooms 4
Full Baths 2
Originating Board Michigan Regional Information Center (MichRIC)
Year Built 2002
Annual Tax Amount $6,535
Tax Year 2024
Lot Size 9.550 Acres
Acres 9.55
Lot Dimensions 545x767x538x767
Property Description
Beautiful setting for this large ranch home on almost 10 pristine acres in Webster Township! Highly efficient SIP construction makes this home incredibly energy friendly! The home features a large open floor plan with a wall of windows that look out over the scenic property! The kitchen is large and open with Fir cabinets, stainless appliances, and granite counters. There is an adjoining living room area with a separate formal dining area, great for entertaining your guests or just chilling out! Four bedrooms and 2 full baths including a primary bath featuring ceramic tile flooring, walk-in shower and soaking tub. The primary bedroom walks out to a concrete patio with a trellis. New York black slate flooring throughout the entire home that is gas fired radiant heated, adding to the unique and custom nature of this home. The home features central air as well. There are finished attic spaces on both ends of the home offering great storage areas, and one could be converted into loft bedroom or office. Laundry room with new LG washer and dryer. A huge, heated pole barn (44x30) with a finished second floor that is great for an art studio or mancave. The home has an attached 2-car garage as well. There are trails cut through the property with a variety of plants and trees to enjoy on your walk, as well as wildlife galore! A metal silo on the property is used for a storage building and adds a lot of character to the property. Anderson windows throughout the home, metal roof on the house and barn as well as hardy board siding. Close to downtown Dexter and in the Dexter School system! featuring ceramic tile flooring, walk-in shower and soaking tub. The primary bedroom walks out to a concrete patio with a trellis. New York black slate flooring throughout the entire home that is gas fired radiant heated, adding to the unique and custom nature of this home. The home features central air as well. There are finished attic spaces on both ends of the home offering great storage areas, and one could be converted into loft bedroom or office. Laundry room with new LG washer and dryer. A huge, heated pole barn (44x30) with a finished second floor that is great for an art studio or mancave. The home has an attached 2-car garage as well. There are trails cut through the property with a variety of plants and trees to enjoy on your walk, as well as wildlife galore! A metal silo on the property is used for a storage building and adds a lot of character to the property. Anderson windows throughout the home, metal roof on the house and barn as well as hardy board siding. Close to downtown Dexter and in the Dexter School system!
Location
State MI
County Washtenaw
Area Ann Arbor/Washtenaw - A
Direction Webster Church Rd, North of North Territorial Rd
Rooms
Basement Slab
Interior
Interior Features Garage Door Opener, Gas/Wood Stove, Stone Floor
Heating Forced Air, Hot Water, Radiant
Cooling Central Air
Fireplace false
Appliance Dryer, Washer, Disposal, Dishwasher, Microwave, Oven, Range, Refrigerator
Laundry Laundry Room, Main Level
Exterior
Exterior Feature Patio
Parking Features Garage Faces Side, Garage Door Opener, Attached
Garage Spaces 2.0
Utilities Available Natural Gas Connected, Cable Connected
View Y/N No
Garage Yes
Building
Story 1
Sewer Septic System
Water Well
Architectural Style Ranch
Structure Type Hard/Plank/Cement Board
New Construction No
Schools
School District Dexter
Others
Tax ID C-03-14-100-018
Acceptable Financing Cash, Conventional
Listing Terms Cash, Conventional
Read Less Info
Want to know what your home might be worth? Contact us for a FREE valuation!

Our team is ready to help you sell your home for the highest possible price ASAP
"My job is to find and attract mastery-based agents to the office, protect the culture, and make sure everyone is happy! "






