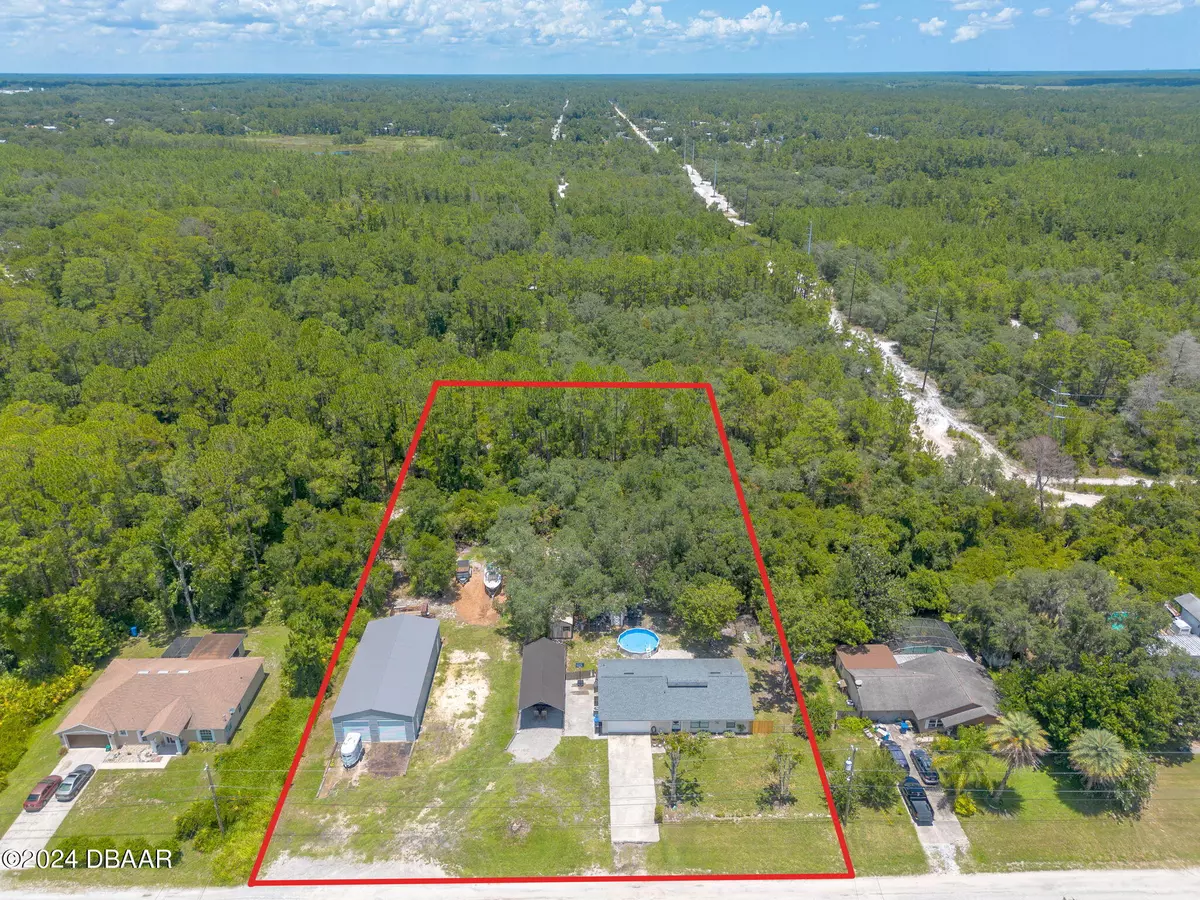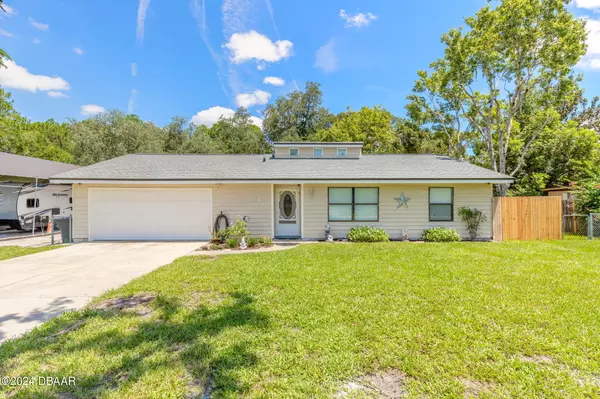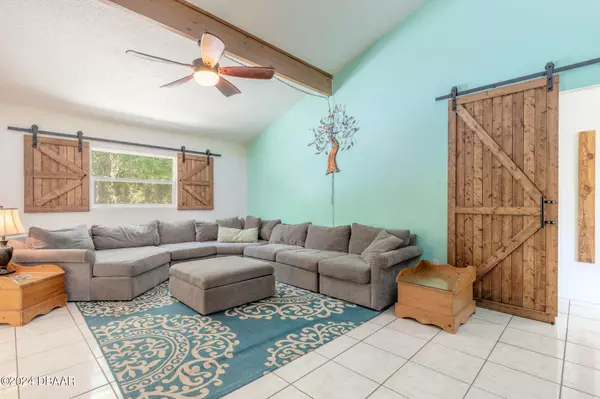$381,000
$425,000
10.4%For more information regarding the value of a property, please contact us for a free consultation.
3 Beds
2 Baths
1,784 SqFt
SOLD DATE : 08/23/2024
Key Details
Sold Price $381,000
Property Type Single Family Home
Sub Type Single Family Residence
Listing Status Sold
Purchase Type For Sale
Square Footage 1,784 sqft
Price per Sqft $213
Subdivision Daytona Park Estates
MLS Listing ID 1201693
Sold Date 08/23/24
Style Ranch
Bedrooms 3
Full Baths 2
Originating Board Daytona Beach Area Association of REALTORS®
Year Built 1982
Annual Tax Amount $2,723
Lot Size 1.120 Acres
Lot Dimensions 1.12
Property Description
Looking for space for everyone and their toys? How about a 1,800sqft Garage/Workshop? This property includes 3 parcels and boasts over 1 acre backing up to miles of trails to explore, ride ATVs, and dirt bikes in. The house not only has 3 bedrooms and 2 bathrooms, but the attached garage has been finished and could be used as a game room, office, or whatever you desire with a private side entry. No carpet - the main part of the house has beautiful ceramic tiles and the addition has painted concrete. The laundry room has connections for 2 washers - perfect for double washing machines - 1 for typical laundry and 1 for greasy/muddy clothes! Step outside onto the pavers leading to the backyard oasis and take a dip in the 1 yr old pool with upgraded filtration and underground piping. The immediate backyard is fenced, but the 2 lots behind the property are also included in the sale. The detached garage, which doubles as a workshop is larger than the house - 1,800 sqft - 60'x30' with 12' high side walls and 10' tall garage bay doors. The workshop has a 70amp subpanel for all of your electrical needs. There is a gravel parking pad, perfect for your RV with 50amp service and water. Additional mulched parking for your boat is also available. Want to keep an eye on the whole property at one time? An 8-camera perimeter security system is installed, which you can watch from your phone. Recent updates: Roof (2020), HVAC (2022), Water Heater (2021), Garage/Workshop (2022), Septic Drain Field (2020), Pool (2023), Bathrooms (2022). The shed, chicken coop, pens, RV Canopy Carport, and garden cover in backyard are excluded from sale. Total acreage and lot square footage was estimated based on the 3 lots included in the sale's sizes and is approximate, based on property appraiser's site measuring tool. Parcels will not be combined but are all 3 included in sale. Buyer will be responsible for a survey to determine exact size, if they so wish. All information and measurements are deemed reliable but should be independently verified. Schedule your showing today!
Location
State FL
County Volusia
Community Daytona Park Estates
Direction From downtown DeLand, Head East on New York Ave. Left on Kepler Rd. Right on Lake Ruby Rd. Right on Ridge Blvd. Left on Larkspur Rd. House is on left.
Interior
Interior Features Breakfast Bar, Ceiling Fan(s), In-Law Floorplan, Open Floorplan, Pantry, Vaulted Ceiling(s), Walk-In Closet(s)
Heating Central
Cooling Central Air
Exterior
Parking Features Additional Parking, Detached, Garage, RV Access/Parking
Garage Spaces 8.0
Utilities Available Cable Available, Electricity Connected
Roof Type Shingle
Porch Patio
Total Parking Spaces 8
Garage Yes
Building
Foundation Slab
Water Well
Architectural Style Ranch
Structure Type Frame,Stucco
New Construction No
Schools
High Schools Deland
Others
Senior Community No
Tax ID 7001-14-00-4490
Acceptable Financing Cash, Conventional, FHA, VA Loan
Listing Terms Cash, Conventional, FHA, VA Loan
Read Less Info
Want to know what your home might be worth? Contact us for a FREE valuation!

Our team is ready to help you sell your home for the highest possible price ASAP

"My job is to find and attract mastery-based agents to the office, protect the culture, and make sure everyone is happy! "






