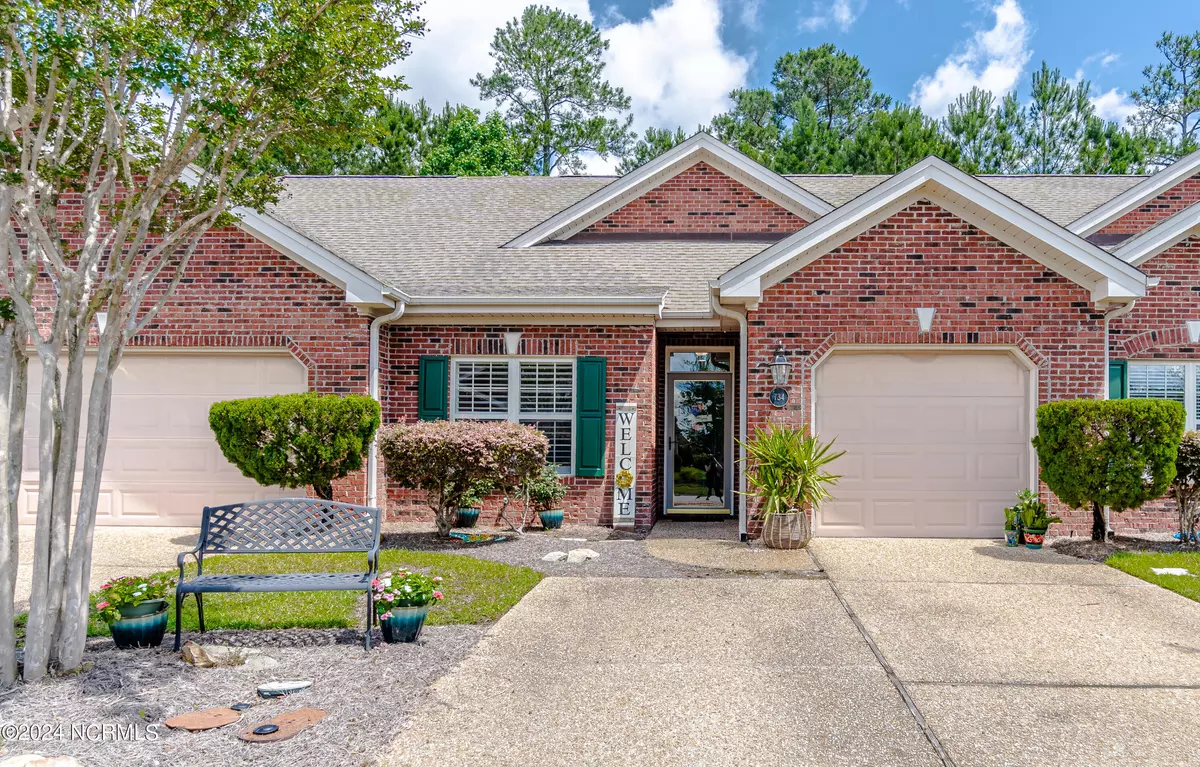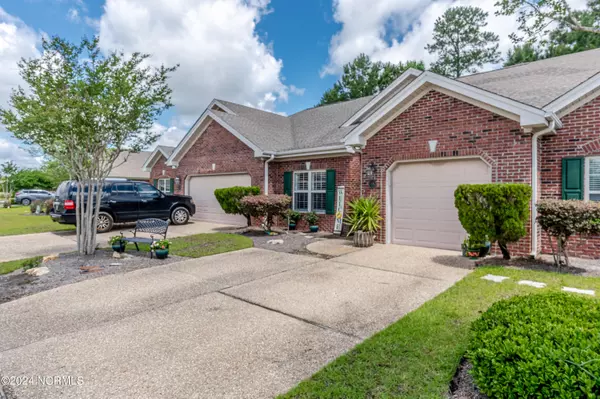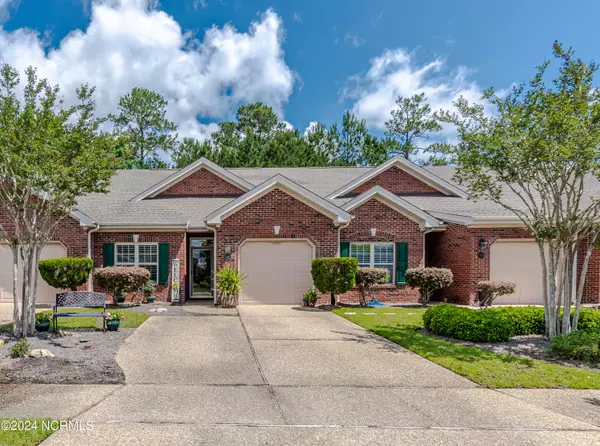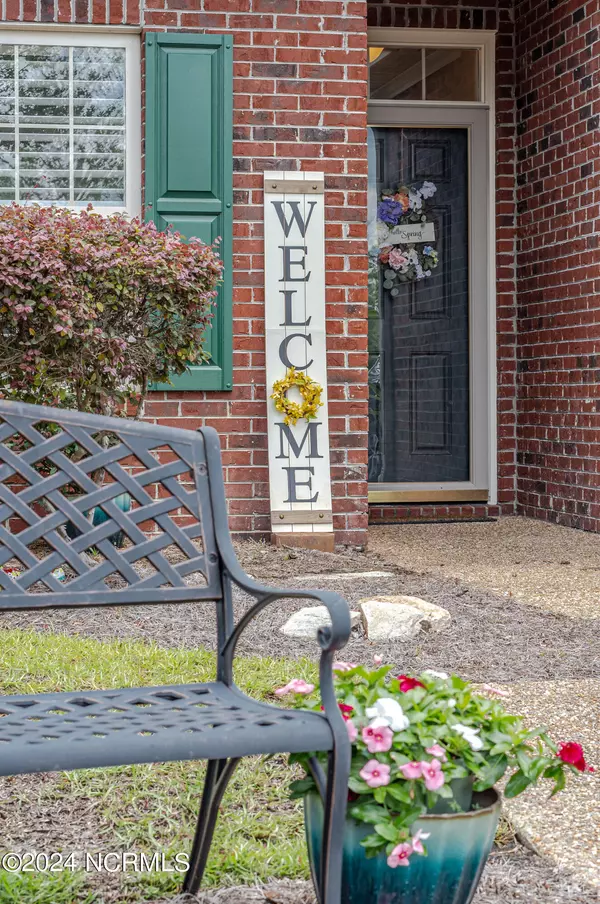$273,000
$279,889
2.5%For more information regarding the value of a property, please contact us for a free consultation.
2 Beds
2 Baths
1,340 SqFt
SOLD DATE : 08/27/2024
Key Details
Sold Price $273,000
Property Type Townhouse
Sub Type Townhouse
Listing Status Sold
Purchase Type For Sale
Square Footage 1,340 sqft
Price per Sqft $203
Subdivision Westport
MLS Listing ID 100445313
Sold Date 08/27/24
Style Wood Frame
Bedrooms 2
Full Baths 2
HOA Fees $3,266
HOA Y/N Yes
Originating Board North Carolina Regional MLS
Year Built 2005
Lot Size 2,178 Sqft
Acres 0.05
Lot Dimensions 27' X 86' X 28' X 86'
Property Description
Welcome to Westport, an all brick neighborhood nestled along river road in Leland. Introducing a beautiful brick townhome. This interior unit features A double driveway and plantation shutters throughout. 2 bedrooms and 2 bathrooms as well as a bonus room fill out the space. Bonus room is spacious enough for bed and furniture. Front bedroom has built in murphy bed. Most exterior maintenance and all landscaping covered by HOA. Skylights in the bonus room bring in a lot of natural light. A patio looks over a very private fenced in backyard. New HVAC installed in 2021. LVP in all bedrooms and a beautifully upgraded and updated kitchen await. Meticulously maintained, this home is ready for its next owner. You'll love the neighborhood and amenities. Two swimming pools, a clubhouse, basketball court and a beautiful park.
Location
State NC
County Brunswick
Community Westport
Zoning LE-pud
Direction Head south on 133 turn right onto westport drive. Turn right onto beachwalk drive. Townhome is on the right (northern) side
Location Details Mainland
Rooms
Primary Bedroom Level Primary Living Area
Interior
Interior Features Master Downstairs, 9Ft+ Ceilings, Tray Ceiling(s), Vaulted Ceiling(s), Ceiling Fan(s), Pantry, Reverse Floor Plan, Walk-in Shower, Walk-In Closet(s)
Heating Electric, Heat Pump
Cooling Central Air
Fireplaces Type Gas Log
Fireplace Yes
Exterior
Parking Features Attached, Garage Door Opener, Off Street, Paved
Garage Spaces 1.0
Roof Type Architectural Shingle
Porch Patio, Porch
Building
Story 1
Entry Level One
Foundation Slab
Sewer Municipal Sewer
Water Municipal Water
New Construction No
Others
Tax ID 059bb037
Acceptable Financing Commercial, Cash, Conventional, FHA, USDA Loan, VA Loan
Listing Terms Commercial, Cash, Conventional, FHA, USDA Loan, VA Loan
Special Listing Condition None
Read Less Info
Want to know what your home might be worth? Contact us for a FREE valuation!

Our team is ready to help you sell your home for the highest possible price ASAP

"My job is to find and attract mastery-based agents to the office, protect the culture, and make sure everyone is happy! "






