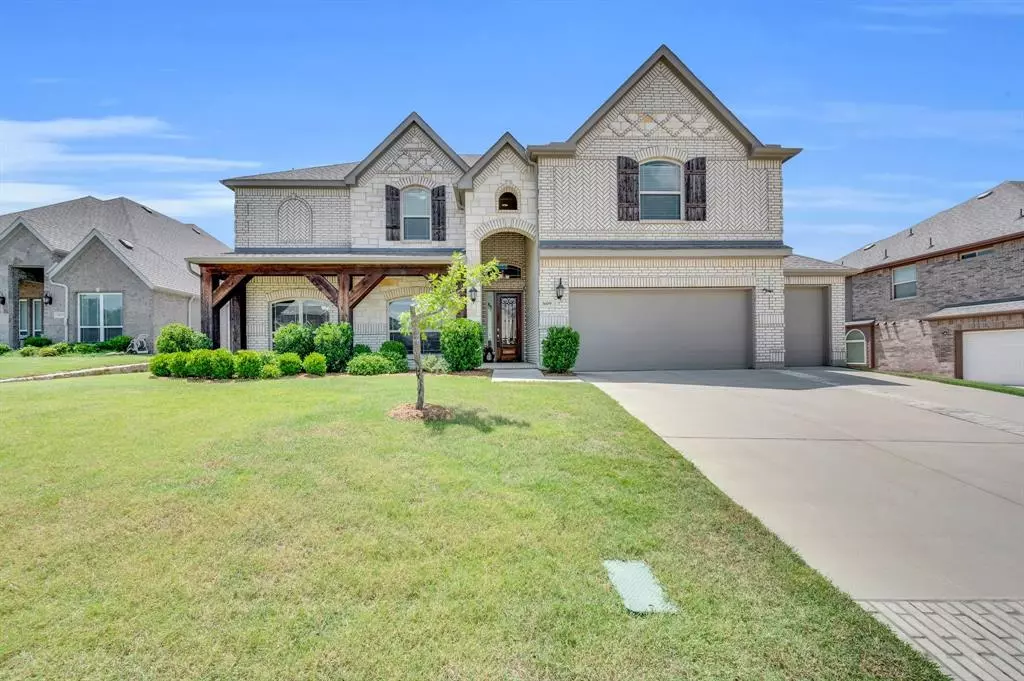$710,000
For more information regarding the value of a property, please contact us for a free consultation.
5 Beds
5 Baths
4,350 SqFt
SOLD DATE : 08/14/2024
Key Details
Property Type Single Family Home
Sub Type Single Family Residence
Listing Status Sold
Purchase Type For Sale
Square Footage 4,350 sqft
Price per Sqft $163
Subdivision Enclave At Lawson Farms
MLS Listing ID 20632453
Sold Date 08/14/24
Style Traditional
Bedrooms 5
Full Baths 5
HOA Fees $16
HOA Y/N Mandatory
Year Built 2019
Annual Tax Amount $13,478
Lot Size 10,890 Sqft
Acres 0.25
Property Description
This luxurious home offers 5bedroom, 5bath home plus an OFFICE & MEDIA room. This home spans 4,350 sq. ft. and is designed for modern living and entertaining. The open concept layout has a seamless flow, a first story OFFICE is perfect for remote work and a dedicated theater room for MOVIE NIGHTS. The home has spacious living and dining areas, along with a modern kitchen featuring high-end appliances, and a DOUBLE OVEN to make this home ideal for everyday comfort and gatherings. The master suite boasts an ensuite bath out of a magazine with plenty of storage throughout and a 3 car garage.
Step outside to enjoy the stunning POOL and patio, complete with an OUTDOOR FIREPLACE, providing a perfect space for relaxation and entertaining.
Situated in a desirable neighborhood, this home offers a blend of luxury, comfort, and functionality, making it perfect for families, professionals, and entertainers. Don't miss the opportunity to make this exceptional property your new home.
Location
State TX
County Ellis
Direction GPS.
Rooms
Dining Room 2
Interior
Interior Features Cable TV Available, Flat Screen Wiring, Granite Counters, Kitchen Island
Heating Central, Electric
Cooling Attic Fan, Ceiling Fan(s), Central Air, ENERGY STAR Qualified Equipment
Flooring Carpet, Ceramic Tile, Wood
Fireplaces Number 2
Fireplaces Type Brick, Family Room, Outside
Appliance Dishwasher, Disposal, Electric Cooktop, Electric Oven, Electric Range, Electric Water Heater
Heat Source Central, Electric
Exterior
Garage Spaces 3.0
Fence Wood
Pool Gunite, In Ground, Outdoor Pool, Pool/Spa Combo, Private
Utilities Available Asphalt, Cable Available, City Sewer, City Water
Roof Type Composition
Total Parking Spaces 3
Garage Yes
Private Pool 1
Building
Story Two
Foundation Slab
Level or Stories Two
Schools
Elementary Schools Jean Coleman
Middle Schools Dieterich
High Schools Midlothian
School District Midlothian Isd
Others
Ownership Barnes
Acceptable Financing Cash, Conventional, FHA, VA Loan
Listing Terms Cash, Conventional, FHA, VA Loan
Financing Conventional
Read Less Info
Want to know what your home might be worth? Contact us for a FREE valuation!

Our team is ready to help you sell your home for the highest possible price ASAP

©2025 North Texas Real Estate Information Systems.
Bought with Rita Willingham • Better Homes & Gardens, Winans
"My job is to find and attract mastery-based agents to the office, protect the culture, and make sure everyone is happy! "






