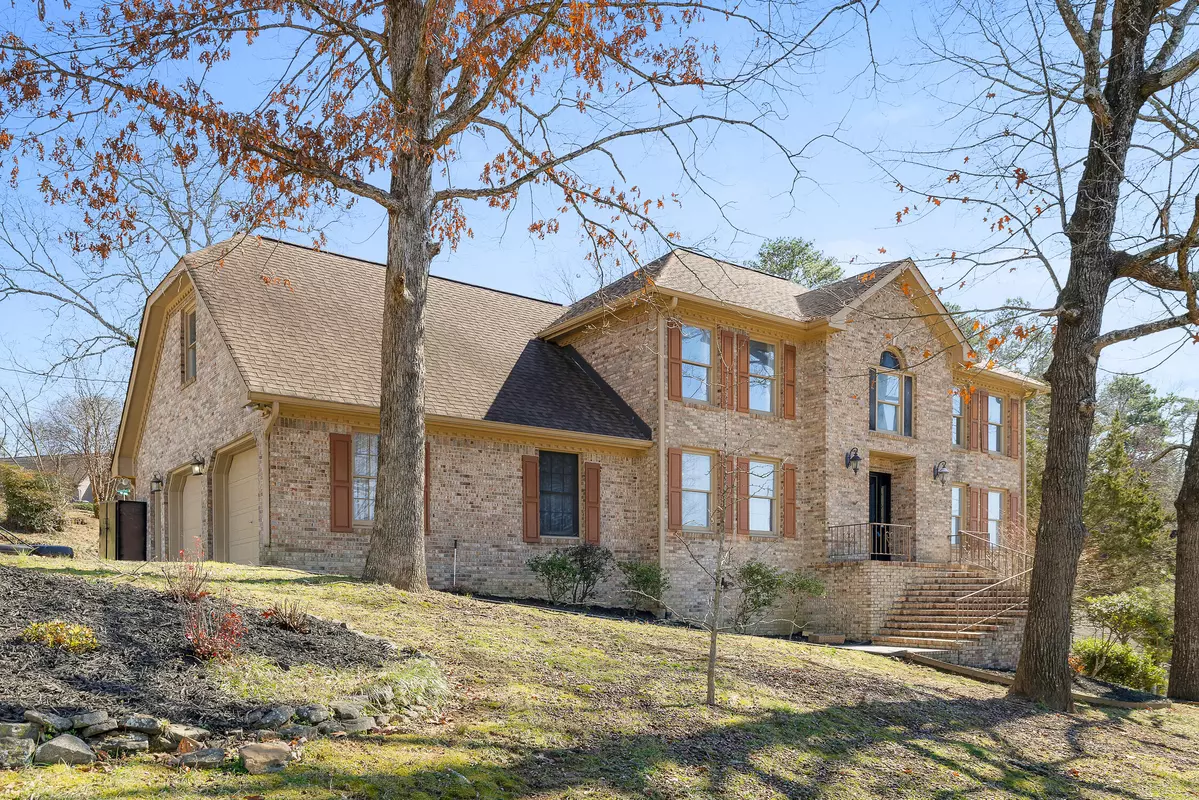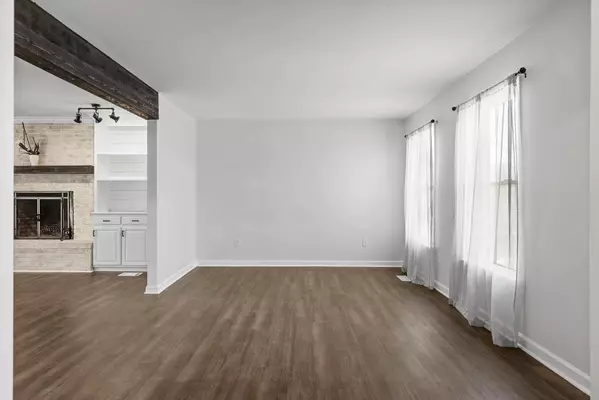$570,000
$599,900
5.0%For more information regarding the value of a property, please contact us for a free consultation.
4 Beds
4 Baths
4,305 SqFt
SOLD DATE : 08/28/2024
Key Details
Sold Price $570,000
Property Type Single Family Home
Sub Type Single Family Residence
Listing Status Sold
Purchase Type For Sale
Square Footage 4,305 sqft
Price per Sqft $132
Subdivision Bal Harbor #3
MLS Listing ID 1392133
Sold Date 08/28/24
Bedrooms 4
Full Baths 3
Half Baths 1
Originating Board Greater Chattanooga REALTORS®
Year Built 1986
Lot Size 0.380 Acres
Acres 0.38
Lot Dimensions 133.15X124.50
Property Description
Prepare yourself for stunning lake views of Lake Chickamauga! This completely updated residence offers a perfect blend of modern luxury and scenic beauty. Step inside and be greeted by a contemporary interior, featuring updated baths, new flooring, light fixtures, and a fresh palette of colors that complement the abundance of natural light. The updated eat-in kitchen is a chef's delight, boasting custom-built cabinets, quartz countertops, a large island, and state-of-the-art built-in appliances including an oven and microwave. The wood-burning fireplace in the living room is adorned with a custom mantle and built-in shelving, creating a cozy focal point for gatherings. The separate dining room is spacious and an elegant setting for entertaining guests. A sunroom overlooks the lush backyard, providing a tranquil space to unwind. Upstairs, discover a bonus room with newly added dry-bar featuring quartz countertops and backsplash. The lavish master bedroom contains a huge walk-in closet, double vanity, and large tiled shower. The views from the master bedroom offer a daily escape to the beauty of Lake Chickamauga. The basement features a large living area with a custom bar and an additional fireplace. An upgraded full bathroom adds convenience to this level. The extra room in the basement could be converted into a 5th bedroom or serve as an in-law suite, with a private entrance and patio. The potential is limitless! Outdoors, a greenhouse provides the perfect space for gardening enthusiasts. The attached 2-car garage ensures ample parking and storage. This home is not just a residence; it's a haven for those seeking comfort, style, and breathtaking lake views. Don't miss the opportunity to make this dreamy property yours!
Location
State TN
County Hamilton
Area 0.38
Rooms
Basement Finished, Full
Interior
Interior Features Breakfast Nook, Central Vacuum, Double Vanity, En Suite, Granite Counters, Open Floorplan, Pantry, Separate Dining Room, Separate Shower, Walk-In Closet(s)
Heating Central, Electric
Cooling Central Air, Electric, Multi Units
Flooring Hardwood, Tile
Fireplaces Number 2
Fireplaces Type Den, Family Room, Recreation Room, Wood Burning
Fireplace Yes
Window Features Vinyl Frames
Appliance Washer, Refrigerator, Microwave, Electric Water Heater, Electric Range, Dryer, Double Oven, Disposal, Dishwasher
Heat Source Central, Electric
Laundry Electric Dryer Hookup, Gas Dryer Hookup, Laundry Room, Washer Hookup
Exterior
Garage Garage Door Opener, Kitchen Level
Garage Spaces 2.0
Garage Description Attached, Garage Door Opener, Kitchen Level
Utilities Available Cable Available, Electricity Available, Phone Available, Sewer Connected, Underground Utilities
View Water
Roof Type Shingle
Porch Covered, Deck, Patio, Porch, Porch - Covered
Parking Type Garage Door Opener, Kitchen Level
Total Parking Spaces 2
Garage Yes
Building
Lot Description Corner Lot, Gentle Sloping, Level, Sprinklers In Front, Sprinklers In Rear, Other
Faces Highway 58 N, left on Webb Rd, pass Kings Rd. Left on Harbor Hills Rd, right on Shoreline Dr. Home sits on corner of Shoreline Dr and Inlet Harbor Ln.
Story Two
Foundation Block
Water Public
Additional Building Outbuilding
Structure Type Brick
Schools
Elementary Schools Harrison Elementary
Middle Schools Brown Middle
High Schools Central High School
Others
Senior Community No
Tax ID 120j A 021.09
Security Features Smoke Detector(s)
Acceptable Financing Cash, Conventional, FHA, VA Loan, Owner May Carry
Listing Terms Cash, Conventional, FHA, VA Loan, Owner May Carry
Read Less Info
Want to know what your home might be worth? Contact us for a FREE valuation!

Our team is ready to help you sell your home for the highest possible price ASAP

"My job is to find and attract mastery-based agents to the office, protect the culture, and make sure everyone is happy! "






