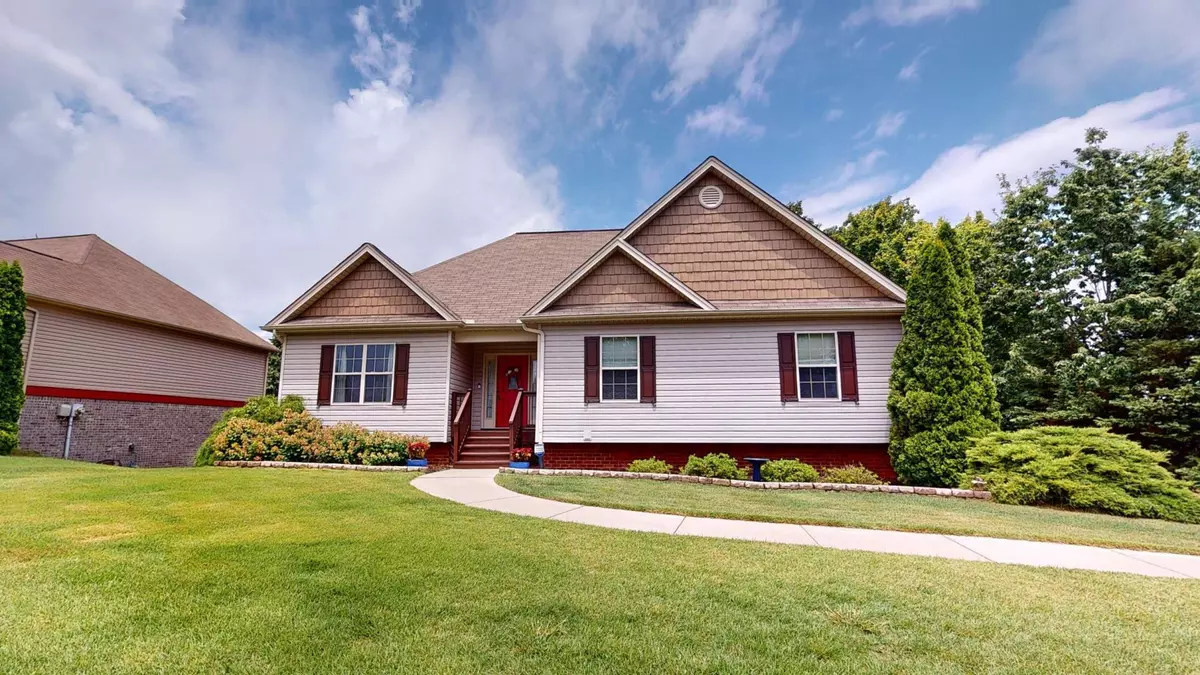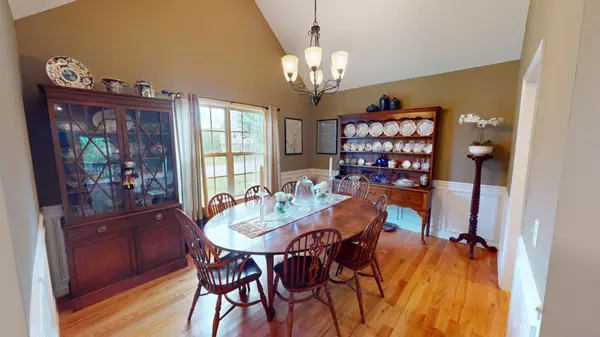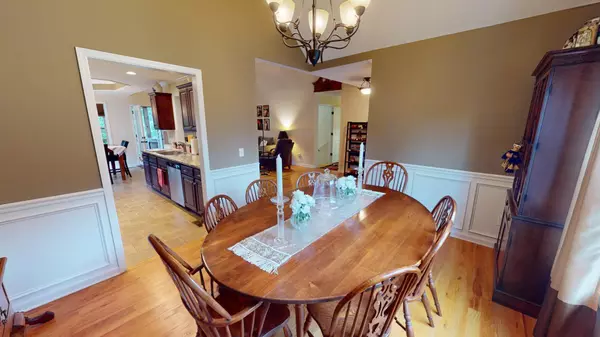$350,000
$350,000
For more information regarding the value of a property, please contact us for a free consultation.
3 Beds
2 Baths
2,508 SqFt
SOLD DATE : 08/28/2024
Key Details
Sold Price $350,000
Property Type Single Family Home
Sub Type Single Family Residence
Listing Status Sold
Purchase Type For Sale
Approx. Sqft 0.31
Square Footage 2,508 sqft
Price per Sqft $139
Subdivision Hamilton On Hunter North
MLS Listing ID 20243351
Sold Date 08/28/24
Style Ranch
Bedrooms 3
Full Baths 2
Construction Status Functional
HOA Y/N No
Abv Grd Liv Area 1,672
Originating Board River Counties Association of REALTORS®
Year Built 2010
Annual Tax Amount $1,466
Lot Size 0.310 Acres
Acres 0.31
Property Description
Welcome to this beautiful 3-bedroom, 2-bath home in the desirable Hamilton on Hunter North subdivision. The formal dining room features a vaulted ceiling and opens to a kitchen with granite counters, stainless steel appliances, a pantry, and a breakfast area with a tray ceiling. The breakfast area and great room, which includes a gas fireplace, both open to a screened porch. The main level also includes a laundry closet conveniently located in the main level living area.
The Owners' Suite boasts two walk-in closets and an Owners' bath with double vanities, a jetted tub, and a separate shower. The hall full bath features a tub/shower combination. There are two additional bedrooms.
The oversized double basement garage offers a workshop area that includes storage and a possible shelter area. The other half of the basement is a large, mostly finished living space with finished sheetrock, lighting, heating and air vents, and a concrete floor. It is also plumbed for a future bathroom, allowing you to customize it to your needs or use it as is.
The front yard is beautifully landscaped with irrigation in the beds and front yard, featuring zoysia sod. Additional features include outdoor floodlights and a dusk-to-dawn light outside the garage. Blackout shades will remain, as well as an electric grill on the screened porch. The seller enjoys the privacy of three sides of the home, with no neighboring windows looking in and woods in the back. The screened porch has provided many hours of private enjoyment for the owners, with shades and privacy. Enjoy beautiful mountain views from the front porch. This non-smoker and pet-free, one-owner home also includes Leaffilter gutter guards with a lifetime warranty.
Priced at $350,000, this home offers both comfort and convenience.
Don't miss the opportunity to make this wonderful home yours!
Location
State TN
County Hamilton
Direction North on I-75 to exit 11, turn left under freeway, then left onto Hunter Rd. Follow Hunter Rd. about two miles to Hamilton on Hunter North Entrance on the right just past the Hunter Middle and Wallace Smith Schools. Turn Right into Subdivision on British Road to the top of the hill and turn left on Landlock the house is located on the right. See sign in yard.
Rooms
Basement Full, Partially Finished
Interior
Interior Features Walk-In Shower, Walk-In Closet(s), Tray Ceiling(s), Storage, Primary Downstairs, Pantry, High Speed Internet, High Ceilings, Granite Counters, Eat-in Kitchen, Double Vanity, Double Closets, Bathroom Mirror(s), Cathedral Ceiling(s), Ceiling Fan(s), Crown Molding
Heating Natural Gas, Central
Cooling Ceiling Fan(s), Central Air
Flooring Carpet, Hardwood, Tile
Fireplaces Number 1
Fireplaces Type Gas, Gas Log, Gas Starter
Fireplace Yes
Window Features Insulated Windows
Appliance Dishwasher, Disposal, Electric Range, Gas Water Heater, Microwave, Refrigerator
Laundry Upper Level, Main Level, Laundry Closet
Exterior
Exterior Feature Rain Gutters
Parking Features Basement, Driveway, Garage, Garage Door Opener
Garage Spaces 2.0
Garage Description 2.0
Pool None
Community Features Curbs
Utilities Available Underground Utilities, High Speed Internet Connected, Water Connected, Sewer Connected, Natural Gas Connected, Cable Available, Electricity Connected
View Y/N true
View Mountain(s)
Roof Type Shingle
Porch Covered, Porch, Rear Porch, Screened
Building
Lot Description Mailbox, Wooded, Steep Slope, Level, Landscaped, Cleared
Entry Level Two
Foundation Block
Lot Size Range 0.31
Sewer Public Sewer
Water Public
Architectural Style Ranch
Additional Building None
New Construction No
Construction Status Functional
Schools
Elementary Schools Wallace Smith
Middle Schools Hunter
High Schools Central
Others
Tax ID 113h F 001
Security Features Smoke Detector(s),Security System
Acceptable Financing Cash, Conventional, FHA, USDA Loan, VA Loan
Listing Terms Cash, Conventional, FHA, USDA Loan, VA Loan
Special Listing Condition Standard
Read Less Info
Want to know what your home might be worth? Contact us for a FREE valuation!

Our team is ready to help you sell your home for the highest possible price ASAP
Bought with --NON-MEMBER OFFICE--
"My job is to find and attract mastery-based agents to the office, protect the culture, and make sure everyone is happy! "






