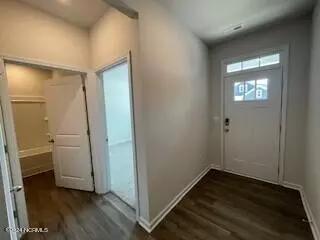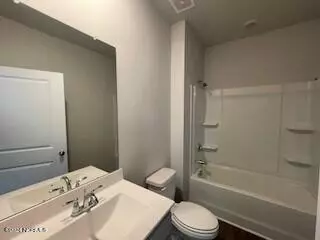$443,240
$449,990
1.5%For more information regarding the value of a property, please contact us for a free consultation.
4 Beds
3 Baths
2,671 SqFt
SOLD DATE : 08/27/2024
Key Details
Sold Price $443,240
Property Type Single Family Home
Sub Type Single Family Residence
Listing Status Sold
Purchase Type For Sale
Square Footage 2,671 sqft
Price per Sqft $165
Subdivision Brunswick Forest
MLS Listing ID 100426799
Sold Date 08/27/24
Style Wood Frame
Bedrooms 4
Full Baths 3
HOA Fees $3,152
HOA Y/N Yes
Originating Board North Carolina Regional MLS
Year Built 2024
Annual Tax Amount $506
Lot Size 6,665 Sqft
Acres 0.15
Lot Dimensions 60x110x60x110
Property Description
Welcome to the beautiful master planned and award winning community Brunswick Forest. With four pools, 2 fitness centers, tennis and pickleball courts, miles of walking trails, lakes, and a kayak/canoe/small boat launch on Town Creek - Brunswick Forest is sure to have everything you need to enjoy Coastal NC at its best.
Our Dover floor plan is a beautiful 2 story home with primarily first floor living. As you walk through the front doors of this floor plan, you will notice a bright bedroom and flex room up front with a bathroom. As you move further into the home, you will notice an additional bedroom and ample storage space. The main living area is comprised of a large kitchen with a corner pantry, an expansive dining space, and an open living area. Off of the living area, is a covered screened in back porch that is perfect for enjoying our warm southern weather. Towards the back of the Dover plan, there is a primary bedroom that includes and en-suite bathroom with two separate vanities, a five foot shower, a water closet, and a walk-in closet. As you head upstairs, the Dover plan offers a large bonus room with a finished storage space and walk-in attic access. Each home provides 'Smart Home Technology' including an Alexa Dot, Z-Wave Thermostat, a Skybell video doorbell, and a smart-hub touch screen interface that are all connected to an app for ultimate connectivity. The exterior of the homes at Hazel Branch feature high-quality cement board siding, a fully-sodded front and back yard, as well as a complete irrigation package. On-site agents at Model Home, 1348 Clendon Circle. Monday-Saturday 10:00-6 and Sunday 12:00-6:00. Photos are of actual home
Location
State NC
County Brunswick
Community Brunswick Forest
Zoning R-75
Direction From Wilmington, take Highway 17 South. Left onto Brunswick Forest Parkway neighborhood on the right before the water tower circle. Turn right onto Cove Garden Way into Hazel Branch.
Location Details Mainland
Rooms
Basement None
Primary Bedroom Level Primary Living Area
Interior
Interior Features Foyer, Master Downstairs, 9Ft+ Ceilings, Pantry, Walk-in Shower, Walk-In Closet(s)
Heating Electric, Heat Pump
Cooling Central Air, Zoned
Flooring LVT/LVP, Carpet
Fireplaces Type None
Fireplace No
Window Features Thermal Windows
Appliance Stove/Oven - Gas, Microwave - Built-In, Disposal, Dishwasher
Laundry Inside
Exterior
Parking Features Off Street, Paved
Garage Spaces 2.0
Roof Type Architectural Shingle
Porch Covered, Porch, Screened
Building
Story 2
Entry Level One and One Half
Foundation Slab
Sewer Municipal Sewer
Water Municipal Water
New Construction Yes
Others
Tax ID 058om045
Acceptable Financing Cash, Conventional, FHA, VA Loan
Listing Terms Cash, Conventional, FHA, VA Loan
Special Listing Condition None
Read Less Info
Want to know what your home might be worth? Contact us for a FREE valuation!

Our team is ready to help you sell your home for the highest possible price ASAP

"My job is to find and attract mastery-based agents to the office, protect the culture, and make sure everyone is happy! "






