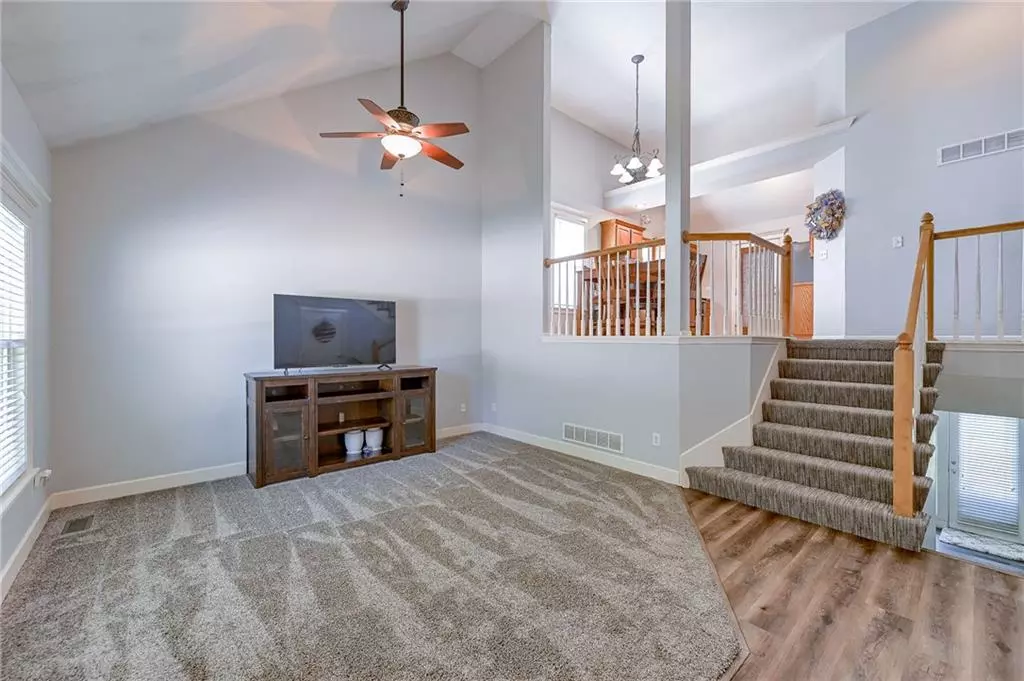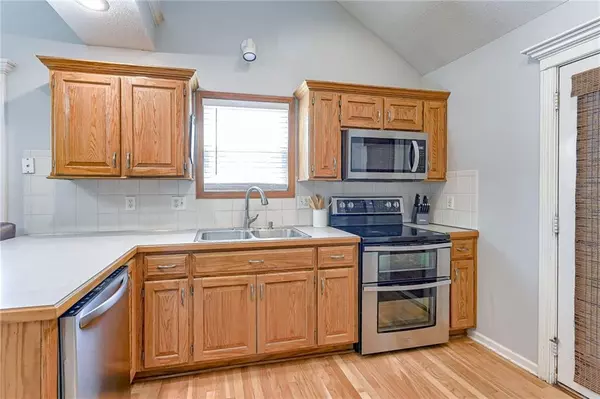$350,000
$350,000
For more information regarding the value of a property, please contact us for a free consultation.
4 Beds
3 Baths
2,222 SqFt
SOLD DATE : 08/28/2024
Key Details
Sold Price $350,000
Property Type Single Family Home
Sub Type Single Family Residence
Listing Status Sold
Purchase Type For Sale
Square Footage 2,222 sqft
Price per Sqft $157
Subdivision Somerbrook
MLS Listing ID 2487382
Sold Date 08/28/24
Style Traditional
Bedrooms 4
Full Baths 2
Half Baths 1
HOA Fees $36/ann
Originating Board hmls
Year Built 2003
Annual Tax Amount $4,366
Lot Size 10,541 Sqft
Acres 0.24198806
Property Description
4 BEDROOM home with 3 CAR GARAGE in SOUGHT AFTER SOMERBROOK SUBDIVISION! You won't want to miss out on this BEAUTIFUL CALIFORNIA SPLIT in LIBERTY PUBLIC SCHOOL DISTRICT! BRAND NEW carpet including NEW high traffic stair carpet! BRAND NEW LVP entryway flooring! Wood floors just refinished! Interior paint only 2 years old! Kitchen features stainless steel appliances (including double oven) and pantry! All appliances stay! NEW kitchen faucet! HUGE primary bedroom with large walk-in closet! Enjoy extra family space in your finished, WALK-OUT BASEMENT with fireplace and updated LVP flooring! Additional 4th bedroom and 1/2 bath in lower level as well! NEW sump pump! Laundry on bedroom level! Tons of storage in the SUB-BASEMENT! HURRY! THIS IS PRICED TO SELL!
Location
State MO
County Clay
Rooms
Other Rooms Family Room, Great Room
Basement Finished, Full, Walk Out
Interior
Interior Features Ceiling Fan(s), Pantry, Prt Window Cover, Vaulted Ceiling, Walk-In Closet(s), Whirlpool Tub
Heating Electric
Cooling Electric
Flooring Carpet, Luxury Vinyl Plank, Wood
Fireplaces Number 1
Fireplaces Type Family Room, Gas
Fireplace Y
Appliance Dishwasher, Disposal, Double Oven, Microwave, Refrigerator, Built-In Electric Oven
Laundry Bedroom Level, In Hall
Exterior
Garage true
Garage Spaces 3.0
Fence Wood
Amenities Available Play Area, Pool
Roof Type Composition
Building
Lot Description City Lot, Level
Entry Level California Split,Front/Back Split
Sewer City/Public
Water Public
Structure Type Wood Siding
Schools
Elementary Schools Warren Hills
Middle Schools South Valley
High Schools Liberty North
School District Liberty
Others
Ownership Private
Acceptable Financing Cash, Conventional, FHA, VA Loan
Listing Terms Cash, Conventional, FHA, VA Loan
Read Less Info
Want to know what your home might be worth? Contact us for a FREE valuation!

Our team is ready to help you sell your home for the highest possible price ASAP


"My job is to find and attract mastery-based agents to the office, protect the culture, and make sure everyone is happy! "






