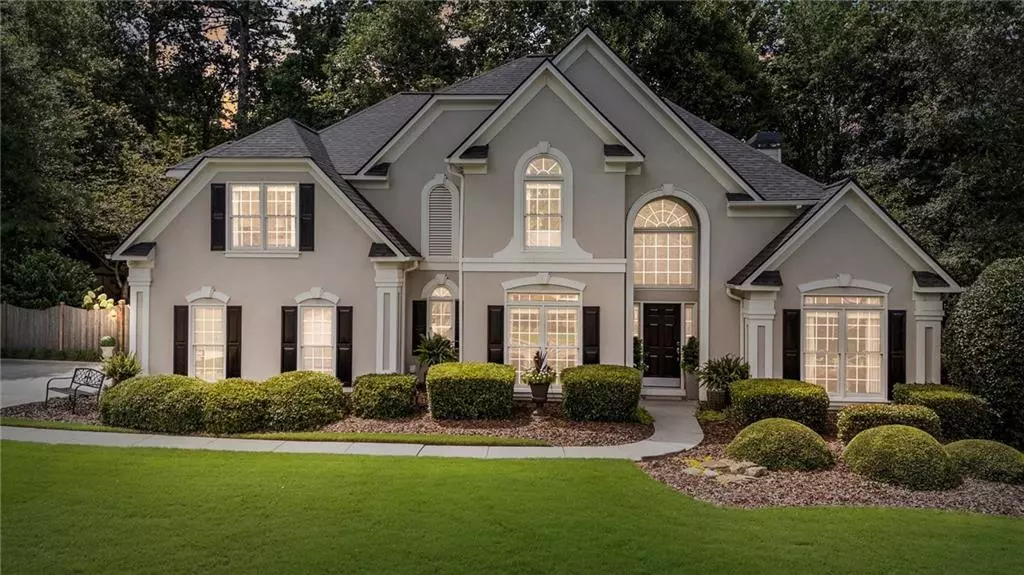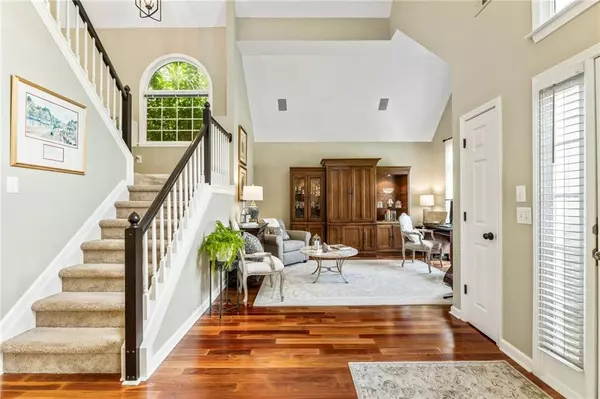$705,000
$675,000
4.4%For more information regarding the value of a property, please contact us for a free consultation.
5 Beds
3 Baths
2,636 SqFt
SOLD DATE : 08/23/2024
Key Details
Sold Price $705,000
Property Type Single Family Home
Sub Type Single Family Residence
Listing Status Sold
Purchase Type For Sale
Square Footage 2,636 sqft
Price per Sqft $267
Subdivision Foxhall
MLS Listing ID 7433213
Sold Date 08/23/24
Style Traditional
Bedrooms 5
Full Baths 3
Construction Status Resale
HOA Y/N No
Originating Board First Multiple Listing Service
Year Built 1995
Annual Tax Amount $921
Tax Year 2023
Lot Size 0.381 Acres
Acres 0.3806
Property Description
Buyers interested in a lovingly maintained home w/ numerous upgrades will not be disappointed w/ the offerings of 760 Heathland Dr., Roswell. Not only is this home located in the “Cherokee County side” of Roswell, it is also nestled in a quiet cul-de-sac prominently located on a gentle rise in the much sought-after Foxhall community.
This 2,636 +/- square-foot, 5-bedroom, 3-bath home also includes the amenities of the swimming/tennis/clubhouse facilities of Foxhall. The location of this community adjacent to the popular facilities of Settindown Golf facility is an added bonus.
An immediate impression is experienced as one nears this home with its beautifully-manicured & highly-maintained, professionally-landscaped lawn and shrubs. Though not as visible in the late-summer/autumn, the spring and early summer blossoming beauty of the flowering shrubs and breathtaking flowing hardwoods situated around this home make it a focal point of the community. Strategic plantings of evergreens, azaleas, camellias, roses and raised vegetable beds highlight the rear grounds. A professionally-landscaped side yard includes additional evergreen plantings and a new French drain to control run-off are newly-planted/installed (2023) in this vicinity.
Surrounding the quiet confines of the oversized rear quarters, an impressive wooden privacy fence (installed 2022) offers both supreme security and seclusion. New motion-detection security lighting with long-lasting LED efficiency further stabilizes the home's rear and perimeter.
An extensive irrigation system with nozzle-heads providing the ultimate in watering efficiency and effectiveness protect the impressive lawns, gardens and shrubs.
A new rebar-reinforced drive (2021) will provide many years of beautiful undamaged use. A relatively-new roof (2020) completes the exterior improvements.
Inside, one is immediately taken with the impressive hardwood flooring and freshly-painted neutral colors throughout the home.
The kitchen has been updated w/ granite tops, tile backsplash & stainless steel KitchenAid appliances, as well as with updated light fixtures. New cabinetry in the laundry room upgrade the utilitarian use of this area.
Primary bath has been newly-updated w/ travertine tile & frameless shower, newly painted w/ Sherwin-Williams' alabaster paint. Primary closet has been updated w/ custom wood shelving.
The Jack & Jill bathroom pleases the eye as well w/ new porcelain tile flooring & attractive porcelain tub surround-tiling. Countertops are impressively-updated in attractive quartz w/ new light fixtures & soft-close doors in the bathroom vanities.
Bonus room / 5th bedroom, a custom bookcase has been beautifully-crafted against one wall.
Down in the spacious two-car garage, the normal concrete flooring has been upgraded w/ an eye-catching durable epoxy coating. Against one inside wall of the garage, new cabinetry & utilitarian custom workbench w/ under-cabinet lighting beckon many. Garage is also wired w/ both 110 and 220-volt circuitry.
Just beyond an attractive rear gate off the driveway, a professionally-installed paver walkway offers a captivating route to the rear patio. From the patio, professionally-milled granite stone steps lead to the shady confines of the upper-rear yard. Around the perimeter of the home, impressive LED landscape lighting provides the ultimate in attractive nighttime illumination & security.
One must see this home – both in the daytime and evening to truly appreciate the beauty and excellence offered in this listing. Don't miss your chance to live in one of Roswell's most sought-after swim / tennis neighborhoods. Please schedule your showing today before it's too late. This home simply will not be long on the market!!
Location
State GA
County Cherokee
Lake Name None
Rooms
Bedroom Description Other
Other Rooms None
Basement None
Main Level Bedrooms 1
Dining Room Open Concept, Separate Dining Room
Interior
Interior Features Bookcases, Cathedral Ceiling(s), Disappearing Attic Stairs, Double Vanity, Entrance Foyer 2 Story, High Ceilings 10 ft Main, High Speed Internet, His and Hers Closets, Tray Ceiling(s)
Heating Natural Gas
Cooling Ceiling Fan(s), Central Air
Flooring Carpet, Ceramic Tile, Hardwood
Fireplaces Number 1
Fireplaces Type Gas Log, Gas Starter, Glass Doors, Great Room
Window Features Insulated Windows
Appliance Dishwasher, Disposal, Dryer, Electric Oven, Gas Cooktop, Microwave, Tankless Water Heater
Laundry Laundry Room, Main Level
Exterior
Exterior Feature Private Yard, Other
Parking Features Driveway, Garage, Garage Door Opener, Garage Faces Side, Kitchen Level, Level Driveway
Garage Spaces 2.0
Fence Back Yard, Fenced, Wood
Pool None
Community Features Clubhouse, Golf, Homeowners Assoc, Meeting Room, Near Schools, Near Shopping, Playground, Pool, Sidewalks, Street Lights, Tennis Court(s)
Utilities Available Underground Utilities
Waterfront Description None
View Other
Roof Type Ridge Vents,Shingle
Street Surface Asphalt
Accessibility None
Handicap Access None
Porch Patio
Private Pool false
Building
Lot Description Back Yard, Cul-De-Sac, Front Yard, Landscaped, Level
Story Two
Foundation Slab
Sewer Public Sewer
Water Public
Architectural Style Traditional
Level or Stories Two
Structure Type Cement Siding,Stucco
New Construction No
Construction Status Resale
Schools
Elementary Schools Arnold Mill
Middle Schools Mill Creek
High Schools River Ridge
Others
Senior Community no
Restrictions true
Tax ID 15N29C 103
Special Listing Condition None
Read Less Info
Want to know what your home might be worth? Contact us for a FREE valuation!

Our team is ready to help you sell your home for the highest possible price ASAP

Bought with 1 Look Real Estate
"My job is to find and attract mastery-based agents to the office, protect the culture, and make sure everyone is happy! "






