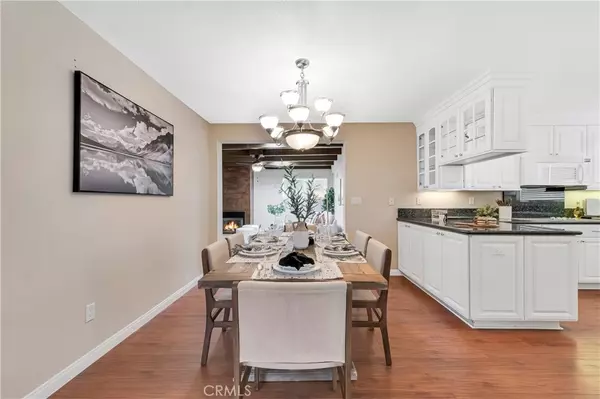$1,000,000
$985,000
1.5%For more information regarding the value of a property, please contact us for a free consultation.
4 Beds
3 Baths
2,058 SqFt
SOLD DATE : 08/28/2024
Key Details
Sold Price $1,000,000
Property Type Single Family Home
Sub Type Single Family Residence
Listing Status Sold
Purchase Type For Sale
Square Footage 2,058 sqft
Price per Sqft $485
MLS Listing ID SR24136459
Sold Date 08/28/24
Bedrooms 4
Full Baths 2
Three Quarter Bath 1
HOA Y/N No
Year Built 1970
Lot Size 7,522 Sqft
Acres 0.1727
Property Description
Delightful ranch-style 4 bed, 3 bath, 2,058 sq ft home in quiet residential neighborhood in the heart of Chatsworth. Great curb appeal with-established landscaping, curved brick pathway, and white portico covered front porch. Entry into the light and airy formal living room with recessed lighting and open to the other living areas. Adjacent, sizable, eat-in kitchen is a fantastic space with crisp white cabinets, dark, dappled granite counters, undercabinet lighting, and built-in white appliances, as well as space for formal dining. Informal living area offers a more relaxed space with carpeting, high ceiling with exposed wooden beams, skylights for natural light, a cozy fireplace, and sliding glass door access to the yard. Two good-sized bedrooms with mirrored closets and decorative crown molding share a nicely appointed full hall bath. A third bedroom, also with mirrored closet and crown molding, has a private, en-suite ¾ bath. The spacious primary suite offers vaulted ceilings, skylights, a fireplace, and a large walk-in closet. The primary en-suite bath has a double sink vanity, separate bath and shower. Out back is a large, covered, patio area perfect for enjoying outdoor living or entertaining, verdant lawn, and tall, mature trees enhancing your privacy in your backyard oasis. Additional features include the attached 2-car garage with laundry hook-ups and a wide drive with space to park an RV or boat. Well situated near shopping, dining, entertainment, recreation, neighborhood parks, and more! Don’t miss this chance to find your new home!
Location
State CA
County Los Angeles
Area Cht - Chatsworth
Zoning LARS
Rooms
Main Level Bedrooms 4
Ensuite Laundry Washer Hookup, Gas Dryer Hookup, In Garage
Interior
Interior Features Ceiling Fan(s), Ceramic Counters, Separate/Formal Dining Room, All Bedrooms Down, Main Level Primary, Walk-In Closet(s)
Laundry Location Washer Hookup,Gas Dryer Hookup,In Garage
Heating Central
Cooling Central Air
Flooring Carpet, Laminate, Tile
Fireplaces Type Gas Starter, Living Room, Primary Bedroom
Fireplace Yes
Appliance Double Oven, Electric Oven, Electric Range, Disposal, Microwave, Refrigerator
Laundry Washer Hookup, Gas Dryer Hookup, In Garage
Exterior
Exterior Feature Rain Gutters
Garage Concrete, Direct Access, Door-Single, Driveway, Garage Faces Front, Garage, Garage Door Opener, RV Potential, On Street, Side By Side
Garage Spaces 2.0
Garage Description 2.0
Fence Block, Wrought Iron
Pool None
Community Features Curbs, Sidewalks, Park
View Y/N No
View None
Roof Type Composition
Porch Covered
Parking Type Concrete, Direct Access, Door-Single, Driveway, Garage Faces Front, Garage, Garage Door Opener, RV Potential, On Street, Side By Side
Attached Garage Yes
Total Parking Spaces 2
Private Pool No
Building
Lot Description Back Yard, Front Yard, Lawn, Landscaped, Level, Near Park, Near Public Transit, Rectangular Lot, Street Level, Yard
Story 1
Entry Level One
Foundation Slab
Sewer Public Sewer
Water Public
Architectural Style Traditional
Level or Stories One
New Construction No
Schools
Elementary Schools Germain
Middle Schools Lawrence
High Schools Chatsworth
School District Los Angeles Unified
Others
Senior Community No
Tax ID 2706022005
Security Features Carbon Monoxide Detector(s),Smoke Detector(s)
Acceptable Financing Cash, Cash to New Loan, Conventional
Listing Terms Cash, Cash to New Loan, Conventional
Financing Conventional
Special Listing Condition Probate Listing
Read Less Info
Want to know what your home might be worth? Contact us for a FREE valuation!

Our team is ready to help you sell your home for the highest possible price ASAP

Bought with Saira Orozco • For Sale Real Estate

"My job is to find and attract mastery-based agents to the office, protect the culture, and make sure everyone is happy! "






