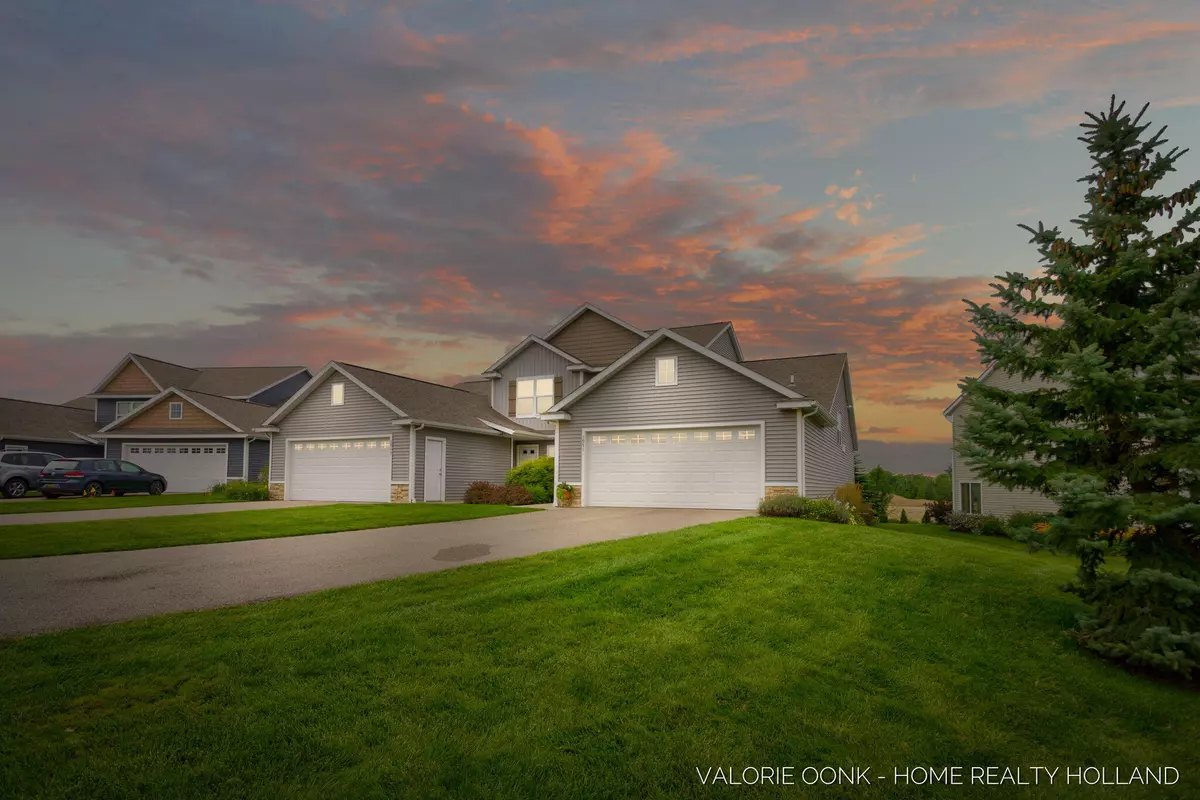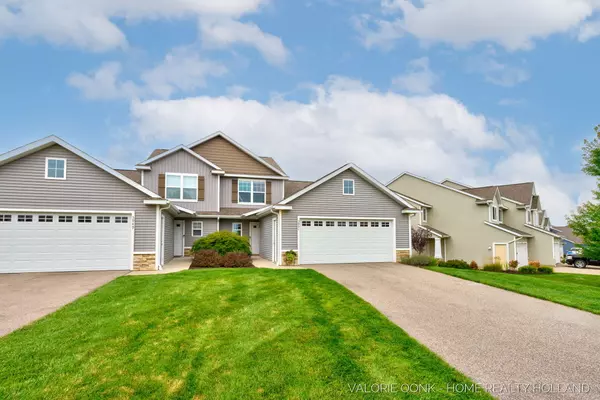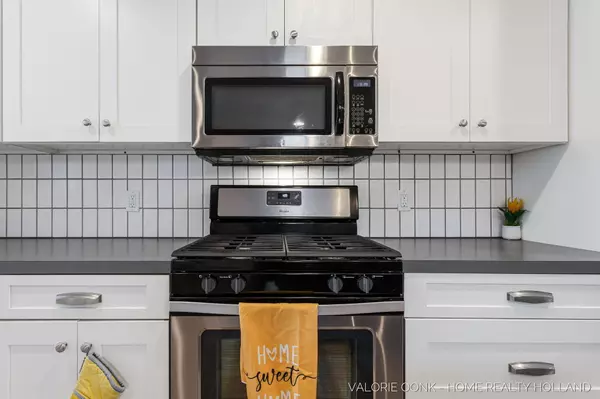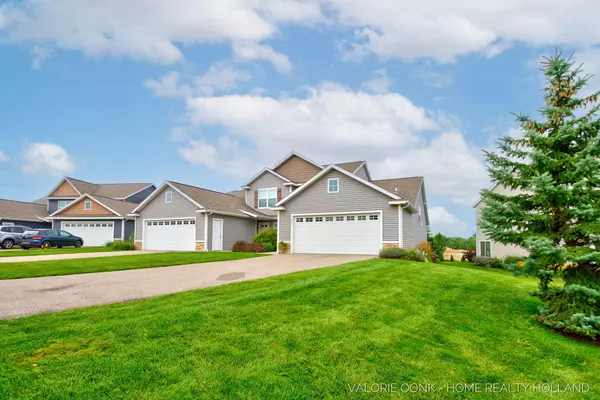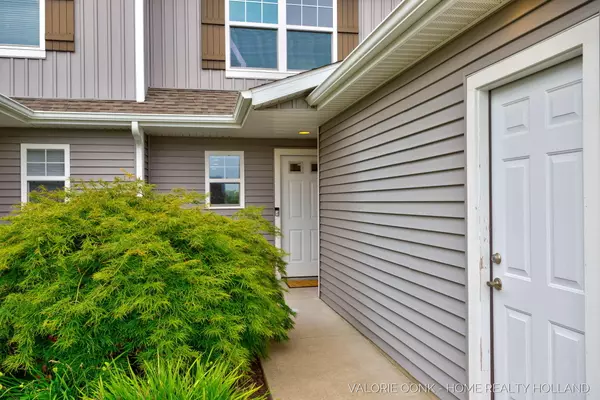$327,000
$315,900
3.5%For more information regarding the value of a property, please contact us for a free consultation.
3 Beds
3 Baths
1,678 SqFt
SOLD DATE : 08/23/2024
Key Details
Sold Price $327,000
Property Type Condo
Sub Type Condominium
Listing Status Sold
Purchase Type For Sale
Square Footage 1,678 sqft
Price per Sqft $194
Municipality Holland Twp
Subdivision Quincy Meadows
MLS Listing ID 24040142
Sold Date 08/23/24
Style Traditional
Bedrooms 3
Full Baths 2
Half Baths 1
HOA Fees $180/mo
HOA Y/N true
Year Built 2016
Annual Tax Amount $3,427
Tax Year 2023
Property Description
The best of both worlds with shopping, schools, restaurants, and parks close by, and still enjoy the peaceful country setting. Desirable end unit, 3 bedroom, 2.5 bath, zero step entry condo was a model home with many features that reflect that. The open concept layout inside and back patio are ideal for everyday living & entertaining. The kitchen offers abundant storage with tons of cupboards, ample counter space tile backsplash, a pantry, and the large granite center island that allows for more seating. The spacious main floor primary features an ensuite with beautifully tiled, low-step shower, and walk-in closet. There are 2 large bedrooms and a full bath upstairs. There is also bonus storage above the 2-stall garage which could be finished off in the future! OPEN HOUSE 8/3 - 11a-1p!!
Location
State MI
County Ottawa
Area Holland/Saugatuck - H
Direction North on US 31 or 120th, East on Quincy, South into Quincy Meadows to home.
Rooms
Basement Slab
Interior
Interior Features Ceiling Fan(s), Garage Door Opener, Laminate Floor, Kitchen Island, Pantry
Heating Forced Air
Cooling Central Air
Fireplace false
Window Features Insulated Windows,Window Treatments
Appliance Washer, Refrigerator, Range, Oven, Microwave, Dryer, Disposal, Dishwasher
Laundry Laundry Room, Main Level, Washer Hookup
Exterior
Exterior Feature Patio
Parking Features Garage Faces Front, Garage Door Opener, Attached
Garage Spaces 2.0
Utilities Available Electricity Available, Natural Gas Connected, Cable Connected, Public Water, Public Sewer
Amenities Available End Unit, Pets Allowed
View Y/N No
Street Surface Paved
Handicap Access Accessible Entrance
Garage Yes
Building
Lot Description Level, Cul-De-Sac
Story 2
Sewer Public Sewer
Water Public
Architectural Style Traditional
Structure Type Stone,Vinyl Siding
New Construction No
Schools
School District West Ottawa
Others
HOA Fee Include Snow Removal,Lawn/Yard Care
Tax ID 70-16-10-101-033
Acceptable Financing Cash, Conventional
Listing Terms Cash, Conventional
Read Less Info
Want to know what your home might be worth? Contact us for a FREE valuation!

Our team is ready to help you sell your home for the highest possible price ASAP

"My job is to find and attract mastery-based agents to the office, protect the culture, and make sure everyone is happy! "

