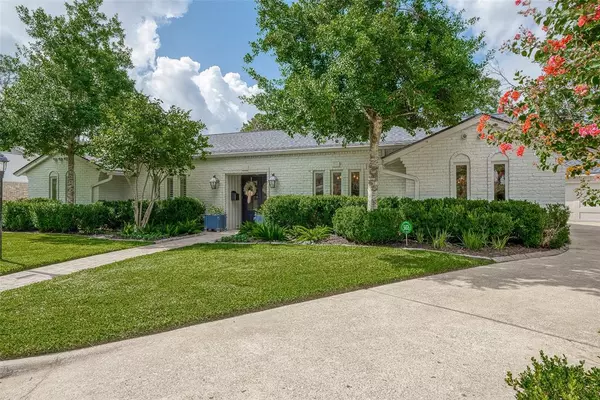$1,150,000
For more information regarding the value of a property, please contact us for a free consultation.
4 Beds
2.1 Baths
2,651 SqFt
SOLD DATE : 08/28/2024
Key Details
Property Type Single Family Home
Listing Status Sold
Purchase Type For Sale
Square Footage 2,651 sqft
Price per Sqft $453
Subdivision Wilchester West
MLS Listing ID 29325262
Sold Date 08/28/24
Style Traditional
Bedrooms 4
Full Baths 2
Half Baths 1
HOA Fees $66/ann
HOA Y/N 1
Year Built 1967
Annual Tax Amount $19,855
Tax Year 2023
Lot Size 9,844 Sqft
Acres 0.226
Property Description
***Multiple offers received. Seller requests highest and best by Saturday, August 3rd at 5pm.*** This beautiful updated home in the heart of Wilchester West is perfectly situated at the end of a quiet cul de sac. Tons of improvements! New roof 2024. New fence 2024. New 5 ton exterior AC unit 2024. New water heater 2024. New interior AC/Heating unit 2019. Plumbing supply lines replaced in 2020. Underground drain lines replaced 2017. Backyard sanctuary includes pool with sundeck and fountains, covered outdoor kitchen area, spacious outdoor dining area, and large private outdoor shower. Wonderful floorplan for entertaining! Huge dining room has a view of formal bar area that leads to private office space. Updated stainless steel appliances in light and bright kitchen are all included. Family room includes a custom sea grass rug and amazing views of the pristine backyard. Washer, dryer and refrigerator are all included! *All update information per seller
Location
State TX
County Harris
Area Memorial West
Rooms
Bedroom Description All Bedrooms Down,Primary Bed - 1st Floor,Walk-In Closet
Other Rooms Home Office/Study, Utility Room in House
Master Bathroom Primary Bath: Double Sinks, Primary Bath: Shower Only, Secondary Bath(s): Double Sinks, Secondary Bath(s): Tub/Shower Combo
Kitchen Breakfast Bar, Kitchen open to Family Room, Under Cabinet Lighting
Interior
Interior Features Alarm System - Owned, Dryer Included, Fire/Smoke Alarm, Refrigerator Included, Washer Included
Heating Central Gas
Cooling Central Electric
Flooring Carpet, Tile
Fireplaces Number 1
Fireplaces Type Gas Connections
Exterior
Exterior Feature Back Yard Fenced, Covered Patio/Deck, Outdoor Kitchen, Sprinkler System, Storage Shed, Subdivision Tennis Court
Parking Features Detached Garage
Garage Spaces 2.0
Garage Description Auto Garage Door Opener
Pool In Ground
Roof Type Composition
Street Surface Concrete,Curbs
Private Pool Yes
Building
Lot Description Cul-De-Sac, Subdivision Lot
Faces North
Story 1
Foundation Slab
Lot Size Range 0 Up To 1/4 Acre
Sewer Public Sewer
Water Public Water
Structure Type Brick
New Construction No
Schools
Elementary Schools Wilchester Elementary School
Middle Schools Memorial Middle School (Spring Branch)
High Schools Stratford High School (Spring Branch)
School District 49 - Spring Branch
Others
HOA Fee Include Recreational Facilities
Senior Community No
Restrictions Deed Restrictions
Tax ID 099-332-000-0061
Ownership Full Ownership
Energy Description Ceiling Fans,Digital Program Thermostat,HVAC>13 SEER
Acceptable Financing Cash Sale, Conventional
Tax Rate 2.1332
Disclosures Exclusions, Sellers Disclosure
Listing Terms Cash Sale, Conventional
Financing Cash Sale,Conventional
Special Listing Condition Exclusions, Sellers Disclosure
Read Less Info
Want to know what your home might be worth? Contact us for a FREE valuation!

Our team is ready to help you sell your home for the highest possible price ASAP

Bought with Greenwood King Properties - Voss Office
"My job is to find and attract mastery-based agents to the office, protect the culture, and make sure everyone is happy! "






