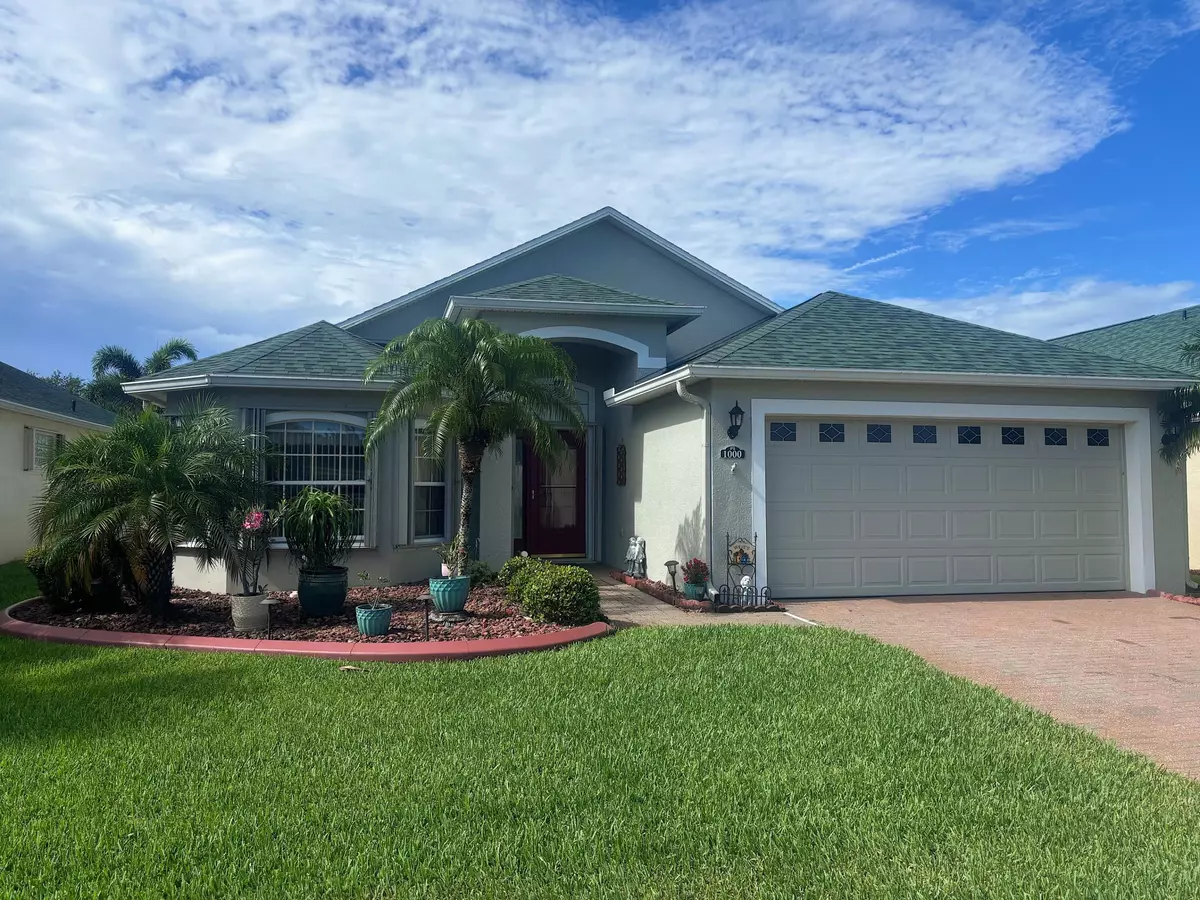$394,000
$399,900
1.5%For more information regarding the value of a property, please contact us for a free consultation.
3 Beds
2 Baths
1,781 SqFt
SOLD DATE : 08/28/2024
Key Details
Sold Price $394,000
Property Type Single Family Home
Sub Type Single Family Residence
Listing Status Sold
Purchase Type For Sale
Square Footage 1,781 sqft
Price per Sqft $221
Subdivision Pine Creek Phase 2
MLS Listing ID 1016738
Sold Date 08/28/24
Style Ranch
Bedrooms 3
Full Baths 2
HOA Fees $278/qua
HOA Y/N Yes
Total Fin. Sqft 1781
Originating Board Space Coast MLS (Space Coast Association of REALTORS®)
Year Built 2004
Annual Tax Amount $1,756
Tax Year 2023
Lot Size 6,098 Sqft
Acres 0.14
Property Description
Welcome to this beautiful, maintained 55+Community in Pine Creek. As you walk into this charming 3 bedroom upgraded home, the view of the lake is the first thing you see. The outdoor oasis has been expanded to a 480sq feet screened in porch. Room for entertaining, truly one of a kind.
Kitchen upgrades include new cream wood cabinets, stainless-steel appliances, granite countertops & an island. The open airy floor plan starts with the foyer, leading to the kitchen and a formal dining room. Kitchen nook has bay windows to enjoy the open view. There is also a breakfast bar to separate the dining room and kitchen. Master bedroom window overlooks the amazing lake view. The primary bathroom has double sinks, a walk-in shower and a large closet. Accordion hurricane shutters are on all windows. Roof/2022 & AC/2019. This Community has a heated pool, spa, workout area, community events and more. HOA includes cable, internet, lawncare maintenance, exterior paint every 8 years. Great location
Location
State FL
County Brevard
Area 330 - Melbourne - Central
Direction Eber Road between Babcock and Dairy to Pine Creek on North Side of Road. Through gate, make right, first left onto Shawnee, make left at stop sign on Indian Oaks, house on the left.
Interior
Interior Features Breakfast Bar, Breakfast Nook, Ceiling Fan(s), Eat-in Kitchen, Kitchen Island, Open Floorplan, Pantry, Primary Bathroom - Shower No Tub, Vaulted Ceiling(s), Walk-In Closet(s)
Heating Central
Cooling Central Air
Flooring Carpet, Laminate
Furnishings Unfurnished
Appliance Dishwasher, Disposal, Electric Cooktop, Electric Oven, Microwave, Refrigerator
Laundry Electric Dryer Hookup, Washer Hookup
Exterior
Exterior Feature Storm Shutters
Garage Garage, Garage Door Opener
Garage Spaces 2.0
Pool Community, Heated
Utilities Available Cable Available, Water Available
Amenities Available Barbecue, Cable TV, Clubhouse, Fitness Center, Gated, Maintenance Grounds, Spa/Hot Tub
Waterfront Yes
Waterfront Description Lake Front
View Lake
Roof Type Shingle
Present Use Residential,Single Family
Street Surface Asphalt
Porch Covered, Porch, Screened
Road Frontage City Street
Parking Type Garage, Garage Door Opener
Garage Yes
Building
Lot Description Sprinklers In Front, Sprinklers In Rear, Other
Faces North
Story 1
Sewer Public Sewer
Water Public
Architectural Style Ranch
Level or Stories One
New Construction No
Schools
Elementary Schools University Park
High Schools Palm Bay
Others
Pets Allowed Yes
HOA Name Leland Management Brenda
HOA Fee Include Cable TV,Internet,Maintenance Grounds
Senior Community Yes
Tax ID 28-37-16-28-0000c.0-0020.00
Security Features Security Gate
Acceptable Financing Cash, Conventional, FHA, VA Loan
Listing Terms Cash, Conventional, FHA, VA Loan
Special Listing Condition Standard
Read Less Info
Want to know what your home might be worth? Contact us for a FREE valuation!

Our team is ready to help you sell your home for the highest possible price ASAP

Bought with RE/MAX Elite

"My job is to find and attract mastery-based agents to the office, protect the culture, and make sure everyone is happy! "






