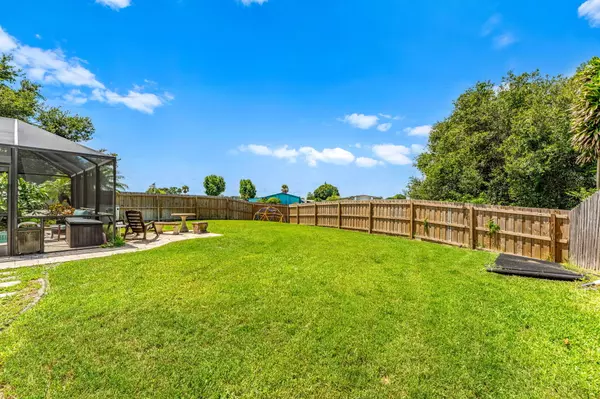$418,900
$418,900
For more information regarding the value of a property, please contact us for a free consultation.
4 Beds
2 Baths
1,688 SqFt
SOLD DATE : 08/27/2024
Key Details
Sold Price $418,900
Property Type Single Family Home
Sub Type Single Family Residence
Listing Status Sold
Purchase Type For Sale
Square Footage 1,688 sqft
Price per Sqft $248
Subdivision Timber Ridge Subdivision
MLS Listing ID 1013590
Sold Date 08/27/24
Style Ranch
Bedrooms 4
Full Baths 2
HOA Fees $20/ann
HOA Y/N Yes
Total Fin. Sqft 1688
Originating Board Space Coast MLS (Space Coast Association of REALTORS®)
Year Built 2002
Annual Tax Amount $1,683
Tax Year 2023
Lot Size 0.350 Acres
Acres 0.35
Property Description
Beautiful fully fenced 4 bed 2 bath concrete block saltwater pool/spa home! Features new metal roof and gutters. Amazing location near 192, Downtown Melbourne, FIT, Beach, shopping and dining - nestled in a quiet, well-kept neighborhood in a great school district! Easy HOA is only $240 per year! Situated on a generous .35 acre corner lot, including reclaimed irrigation (cost effective), on city water and sewer! This home offers a great open and split floor plan. The kitchen features newer stainless steel appliances, a pantry, pecan cabinets and black granite countertops, with freshly painted off-white walls throughout the entire home. The primary bedroom features a walk-in closet, while the primary bath includes double sinks, a stand-in shower, and a pool door. You'll love the indoor laundry room with sink and metal hurricane shutters for your peace of mind. Don't miss out - With our competitive pricing, it's sure to sell fast!
Location
State FL
County Brevard
Area 331 - West Melbourne
Direction Driving South on Dairy Rd from 192, take a right onto Henry Ave., then right on Timer Ridge Place. The house is on your left.
Interior
Interior Features Eat-in Kitchen, Open Floorplan, Pantry, Walk-In Closet(s)
Heating Central
Cooling Central Air
Flooring Laminate, Tile
Furnishings Unfurnished
Appliance Dishwasher, Electric Range, Microwave, Refrigerator
Laundry In Unit, Sink
Exterior
Exterior Feature Storm Shutters
Parking Features Attached, Garage
Garage Spaces 2.0
Fence Fenced, Full
Pool Fenced, In Ground, Private, Salt Water, Screen Enclosure
Utilities Available Sewer Connected, Water Connected
Roof Type Metal
Present Use Residential
Street Surface Paved
Porch Covered, Patio, Porch, Screened
Garage Yes
Building
Lot Description Corner Lot, Sprinklers In Front, Sprinklers In Rear
Faces North
Story 1
Sewer Public Sewer
Water Public
Architectural Style Ranch
Level or Stories One
New Construction No
Schools
Elementary Schools University Park
High Schools Melbourne
Others
HOA Name Timber Ridge Homeowners Assocation
Senior Community No
Tax ID 28-37-05-52-*-31
Acceptable Financing Cash, Conventional, FHA, VA Loan
Listing Terms Cash, Conventional, FHA, VA Loan
Special Listing Condition Standard
Read Less Info
Want to know what your home might be worth? Contact us for a FREE valuation!

Our team is ready to help you sell your home for the highest possible price ASAP

Bought with RE/MAX Aerospace Realty

"My job is to find and attract mastery-based agents to the office, protect the culture, and make sure everyone is happy! "






