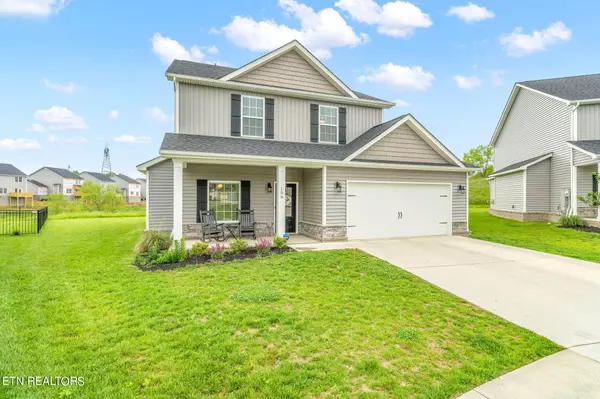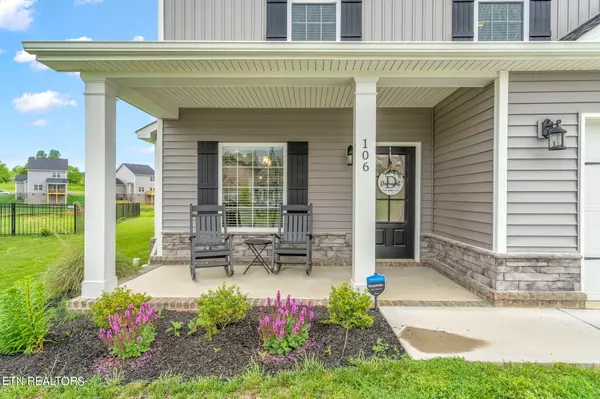$435,000
$444,990
2.2%For more information regarding the value of a property, please contact us for a free consultation.
3 Beds
3 Baths
2,411 SqFt
SOLD DATE : 08/26/2024
Key Details
Sold Price $435,000
Property Type Single Family Home
Sub Type Residential
Listing Status Sold
Purchase Type For Sale
Square Footage 2,411 sqft
Price per Sqft $180
Subdivision The Preserve
MLS Listing ID 1257924
Sold Date 08/26/24
Style Traditional
Bedrooms 3
Full Baths 2
Half Baths 1
HOA Fees $165/mo
Originating Board East Tennessee REALTORS® MLS
Year Built 2022
Lot Size 10,018 Sqft
Acres 0.23
Property Description
Main Level Living at it's finest! This 2400 sq foot home offers upgrades galore! Luxury vinyl plank flooring throughout the main living area. Spacious kitchen complete with gas range, tile backsplash, granite countertops, walk in pantry, and plenty of counter space for meal prep. Cozy up in front of the inviting fireplace, equipped with a remote controlled blower to ensure warmth spreads throughout. Elegant main level owner's suite boasts walk in tile shower and double sinks. Upstairs features two generously sized bedrooms, plus bonus room with walk in closet for added storage and organization. Outside, you can enjoy unobstructed views of the water from the relaxing screened deck! Located on a cul-de-sac street and almost quarter acre lot, you don't want to miss this one! Preserve Community amenities include the beach entry outdoor pool with circular tube slide, a complete Wellness Center, indoor pool, hot tub, sauna, and steam room. Public amenities offered- The Patch, a 12 Hole Golf Course and the Preserve Marina and Ship Store.
Location
State TN
County Roane County - 31
Area 0.23
Rooms
Other Rooms LaundryUtility, Mstr Bedroom Main Level
Basement Slab
Dining Room Breakfast Bar, Formal Dining Area
Interior
Interior Features Island in Kitchen, Pantry, Walk-In Closet(s), Breakfast Bar
Heating Central, Natural Gas
Cooling Central Cooling, Ceiling Fan(s)
Flooring Carpet, Hardwood, Vinyl, Tile
Fireplaces Number 1
Fireplaces Type Gas Log
Appliance Dishwasher, Disposal, Dryer, Gas Stove, Microwave, Range, Refrigerator, Self Cleaning Oven, Smoke Detector, Washer
Heat Source Central, Natural Gas
Laundry true
Exterior
Exterior Feature Porch - Covered, Porch - Screened, Prof Landscaped
Parking Features Garage Door Opener, Attached, Main Level
Garage Spaces 2.0
Garage Description Attached, Garage Door Opener, Main Level, Attached
Pool true
Community Features Sidewalks
Amenities Available Golf Course, Playground, Recreation Facilities, Sauna, Pool, Tennis Court(s)
View Other
Total Parking Spaces 2
Garage Yes
Building
Lot Description Cul-De-Sac, Golf Community, Level
Faces From Oak Ridge go west on the Oak Ridge Turnpike, cross the Clinch River to entrance to The Preserve at Clinch River on the Right. Follow Broadberry, right onto Deerberry and house is on right. From I-40 take Exit 356A, Hwy 58 North, Gallaher towards Oak Ridge for approximately 2 miles to The Preserve at Clinch River enterance, follow Broadberry, turn right onto Deerberry and house is on the right.
Sewer Public Sewer
Water Public
Architectural Style Traditional
Structure Type Stone,Vinyl Siding,Other,Brick,Frame
Schools
Middle Schools Robertsville
High Schools Oak Ridge
Others
HOA Fee Include Some Amenities,Grounds Maintenance
Restrictions Yes
Tax ID 039G E 026.00
Energy Description Gas(Natural)
Read Less Info
Want to know what your home might be worth? Contact us for a FREE valuation!

Our team is ready to help you sell your home for the highest possible price ASAP
"My job is to find and attract mastery-based agents to the office, protect the culture, and make sure everyone is happy! "






