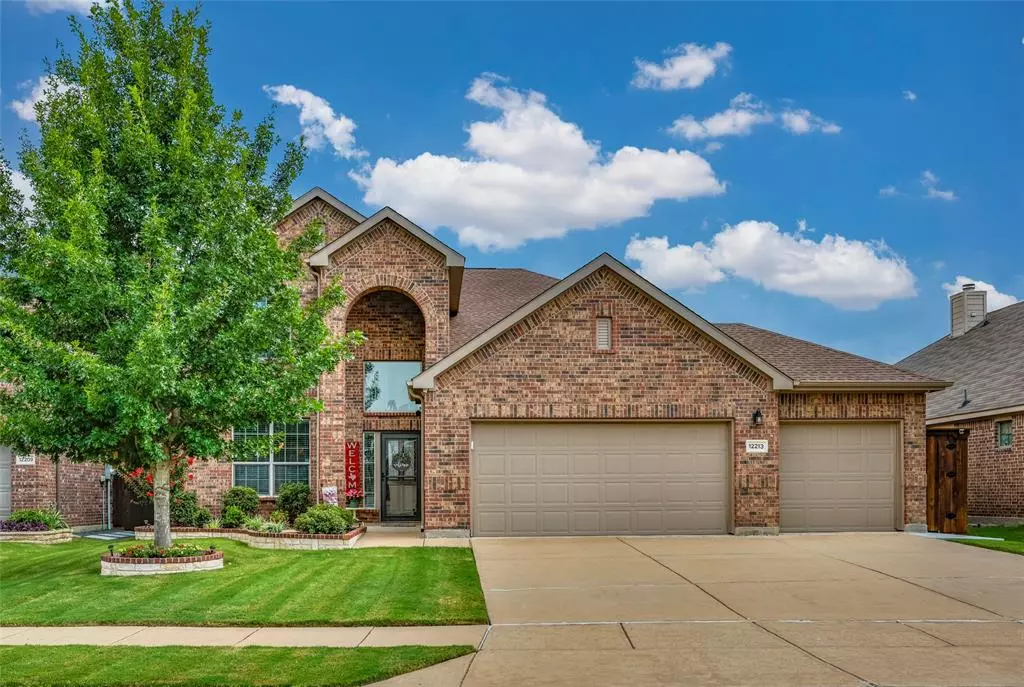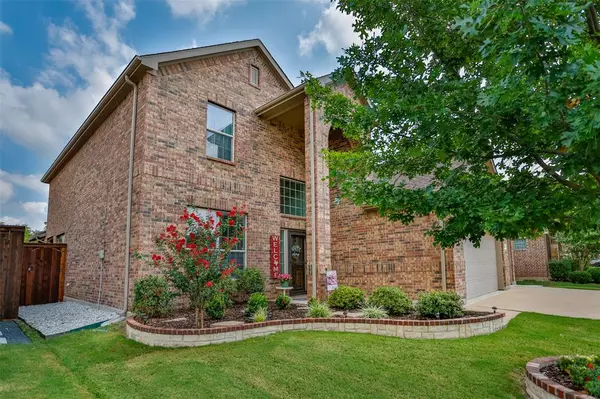$548,500
For more information regarding the value of a property, please contact us for a free consultation.
4 Beds
4 Baths
2,584 SqFt
SOLD DATE : 08/27/2024
Key Details
Property Type Single Family Home
Sub Type Single Family Residence
Listing Status Sold
Purchase Type For Sale
Square Footage 2,584 sqft
Price per Sqft $212
Subdivision The Shores At Hidden Cove Phas
MLS Listing ID 20679015
Sold Date 08/27/24
Bedrooms 4
Full Baths 3
Half Baths 1
HOA Fees $92/qua
HOA Y/N Mandatory
Year Built 2012
Annual Tax Amount $8,637
Lot Size 7,100 Sqft
Acres 0.163
Property Description
Discover your dream home in a prestigious gated community close to Hidden Cove Marina! This exquisite 2-story brick residence offers the perfect blend of luxury, comfort, & modern living. With 4 bdrms, 3.5 baths, 3 car garage, & a host of premium features, this home is designed to accommodate your every need. The open concept floor plan seamlessly connects the living, dining, & kitchen areas, creating a spacious & inviting atmosphere. The modern kitchen is equipped with granite countertops, new appliances, ample cabinetry, & a large island with seating, perfect for cooking & casual dining. The ground floor primary suite offers a private retreat with a lavish ensuite bath, including walk-in shower, soaking tub, dual vanities, & large walk-in closet. The 2nd floor features 3 additional bdrms, 2 full baths, & a versatile living area. Step outside to a generously sized backyard patio, ideal for outdoor dining, entertaining, or simply enjoying the tranquility of your private outdoor space.
Location
State TX
County Denton
Community Community Pool, Gated, Park, Playground, Sidewalks
Direction Use GPS
Rooms
Dining Room 2
Interior
Interior Features Chandelier, Decorative Lighting, Granite Counters, High Speed Internet Available, Open Floorplan, Pantry, Walk-In Closet(s)
Heating Central, Electric, Zoned
Cooling Ceiling Fan(s), Central Air, Electric, Zoned
Flooring Carpet, Luxury Vinyl Plank, Tile
Appliance Dishwasher, Disposal, Electric Range, Electric Water Heater, Microwave, Refrigerator
Heat Source Central, Electric, Zoned
Laundry Electric Dryer Hookup, Utility Room, Full Size W/D Area
Exterior
Exterior Feature Covered Patio/Porch, Rain Gutters
Garage Spaces 3.0
Fence Back Yard, Wood
Community Features Community Pool, Gated, Park, Playground, Sidewalks
Utilities Available City Sewer, City Water, Concrete, Sidewalk, Underground Utilities
Roof Type Composition
Total Parking Spaces 3
Garage Yes
Building
Lot Description Interior Lot, Landscaped, Lrg. Backyard Grass, Sprinkler System
Story Two
Foundation Slab
Level or Stories Two
Structure Type Brick
Schools
Elementary Schools Hackberry
Middle Schools Lowell Strike
High Schools Little Elm
School District Little Elm Isd
Others
Ownership Schroeder
Acceptable Financing Cash, Conventional, FHA, USDA Loan, VA Loan
Listing Terms Cash, Conventional, FHA, USDA Loan, VA Loan
Financing Cash
Special Listing Condition Survey Available
Read Less Info
Want to know what your home might be worth? Contact us for a FREE valuation!

Our team is ready to help you sell your home for the highest possible price ASAP

©2025 North Texas Real Estate Information Systems.
Bought with Xiaojun Liu • U Property Management
"My job is to find and attract mastery-based agents to the office, protect the culture, and make sure everyone is happy! "






