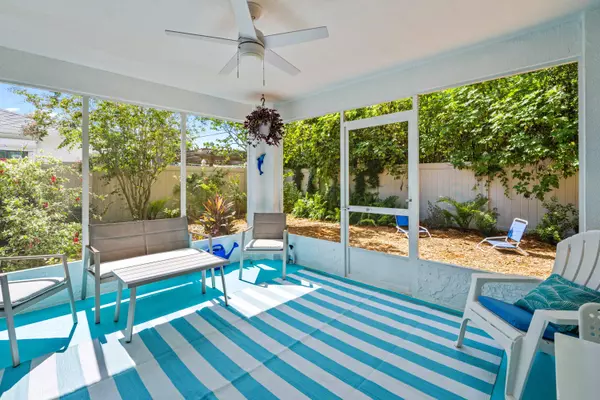$345,000
$319,000
8.2%For more information regarding the value of a property, please contact us for a free consultation.
3 Beds
2 Baths
1,269 SqFt
SOLD DATE : 08/27/2024
Key Details
Sold Price $345,000
Property Type Single Family Home
Sub Type Single Family Residence
Listing Status Sold
Purchase Type For Sale
Square Footage 1,269 sqft
Price per Sqft $271
Subdivision James Landing Pud Tract B-1
MLS Listing ID 1020888
Sold Date 08/27/24
Style Contemporary
Bedrooms 3
Full Baths 2
HOA Fees $18/ann
HOA Y/N Yes
Total Fin. Sqft 1269
Originating Board Space Coast MLS (Space Coast Association of REALTORS®)
Year Built 1997
Annual Tax Amount $3,823
Tax Year 2022
Lot Size 5,227 Sqft
Acres 0.12
Property Description
Priced to SELL & Move in Ready! This SWEET 3/2 Home in James Landing is Meticulous, Furnished & Picture Perfect! Open Floor Plan with White Kitchen, New S/S Appliances & Laundry Rm w/ W/D. The Entry, Kitchen and Baths are Tile with Laminate Wood Flooring throughout! Beautifully Decorated L/Rm & D/Rm accented by Batten Board Walls, Updated Lighting and Cathedral Ceilings will make you want to call this HOME. French Doors beckon you to your Screened Porch and private back yard, no grass to mow and a botanical garden graced by Butterflies. Soak it in! Retreat to the Spacious Primary Suite w/ Walk in Tile Shower and Double Sinks. A split plan with Brms. 2 & 3 separated by a nicely Updated Guest Bath. Even the 2 Car garage w/ pull down attic stairs is whistle clean! Exterior Paint 2024, Appliances 2019-22, Roof 2016, Flooring 2022 and A/C 2020. Next to Wickham Park, Bike to Eastern Florida State College, Shopping, Riverfront Dining & 10 minutes to the BEACH! A REAL GEM & Great Location
Location
State FL
County Brevard
Area 323 - Eau Gallie
Direction From US-1 head east on Parkway Drive to James Landing on your left. Turn onto Longview, Follow around to Alicia Lane on your right, home will be on your left.
Interior
Interior Features Breakfast Bar, Breakfast Nook, Ceiling Fan(s), Eat-in Kitchen, Entrance Foyer, Open Floorplan, Pantry, Primary Bathroom - Shower No Tub, Split Bedrooms, Vaulted Ceiling(s), Walk-In Closet(s)
Heating Central, Electric
Cooling Central Air
Flooring Laminate, Tile
Furnishings Furnished
Appliance Dishwasher, Double Oven, Dryer, Electric Cooktop, Electric Oven, Electric Water Heater, Refrigerator, Washer
Laundry In Unit
Exterior
Exterior Feature ExteriorFeatures
Parking Features Garage, Garage Door Opener
Garage Spaces 2.0
Fence Back Yard, Privacy, Vinyl, Wood
Pool None
Utilities Available Cable Available
Amenities Available Management - Full Time, Management - Off Site
Roof Type Shingle
Present Use Residential,Single Family
Street Surface Asphalt
Accessibility Accessible Common Area, Accessible Entrance
Porch Porch, Rear Porch, Screened
Road Frontage City Street
Garage Yes
Building
Lot Description Sprinklers In Front, Sprinklers In Rear
Faces North
Story 1
Sewer Public Sewer
Water Public
Architectural Style Contemporary
Level or Stories One
New Construction No
Schools
Elementary Schools Creel
High Schools Eau Gallie
Others
Pets Allowed Yes
HOA Name Bayside Management Services & Consulting Inc.
Senior Community No
Tax ID 27-37-07-03-00000.0-0096.00
Acceptable Financing Cash, Conventional, FHA, VA Loan
Listing Terms Cash, Conventional, FHA, VA Loan
Special Listing Condition Standard
Read Less Info
Want to know what your home might be worth? Contact us for a FREE valuation!

Our team is ready to help you sell your home for the highest possible price ASAP

Bought with Non-MLS or Out of Area

"My job is to find and attract mastery-based agents to the office, protect the culture, and make sure everyone is happy! "






