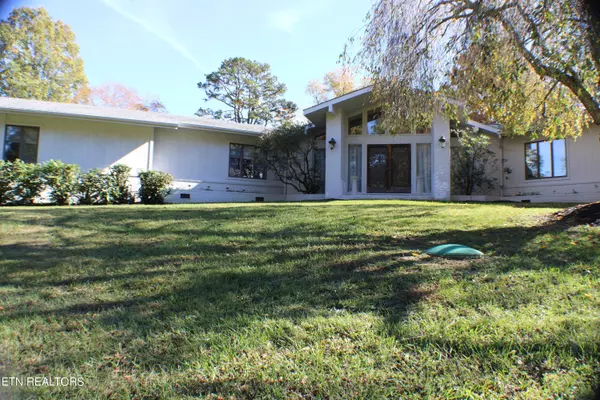$620,000
$689,900
10.1%For more information regarding the value of a property, please contact us for a free consultation.
3 Beds
3 Baths
3,217 SqFt
SOLD DATE : 08/23/2024
Key Details
Sold Price $620,000
Property Type Single Family Home
Sub Type Residential
Listing Status Sold
Purchase Type For Sale
Square Footage 3,217 sqft
Price per Sqft $192
Subdivision Campbell Estates
MLS Listing ID 1243918
Sold Date 08/23/24
Style Traditional
Bedrooms 3
Full Baths 2
Half Baths 1
Originating Board East Tennessee REALTORS® MLS
Year Built 1985
Lot Size 2.890 Acres
Acres 2.89
Property Description
It isn't often that homes of this quality in a neighborhood filled with exceptional homes comes on the market. With over 3,200 sf of living space, this home is perfect for a growing family. As you drive up to the home, you will get a view of the 2.89 acres surrounded by a split-rail fence, with lots of wildlife and a storage barn included. When you walk in the front door, you will step into the large living room kept warm by the two heatpumps and featuring cathedral ceilings, lots of newer Anderson replacement windows and a natural gas fireplace with gas logs included. The hallway leading from the living room to the left takes you to the bedrooms and full bathrooms. The primary bedroom is huge, with an even larger primary bathroom! The private bathroom features double vanities, a walk in shower, and a whirlpool tub. Just off the bedroom is the lovely sunroom that stretches down the whole side of the house. If you have come into the home from the large, 2 car attached garage, you will be met with ½ bath and a laundry room leading into the kitchen. The spacious kitchen features Corian countertops, Wood- mode custom built cabinetry, 2 ovens, a stainless steel cooktop, and a large sitting area for either a breakfast nook or, with the built-in wooden desk, the perfect place for a home office. Next to the kitchen is the elegant dining room where you could have your next Christmas dinner. Don't wait.. the quality of this home is unequalled. Hurry before you miss out.
Location
State TN
County Claiborne County - 44
Area 2.89
Rooms
Other Rooms Sunroom
Basement Crawl Space
Dining Room Eat-in Kitchen
Interior
Interior Features Eat-in Kitchen
Heating Central, Electric
Cooling Central Cooling
Flooring Carpet, Tile
Fireplaces Number 1
Fireplaces Type Gas, Brick
Appliance Central Vacuum, Dishwasher, Disposal, Range, Refrigerator, Security Alarm, Smoke Detector, Trash Compactor
Heat Source Central, Electric
Exterior
Exterior Feature Porch - Covered, Deck
Garage Attached
Garage Spaces 2.0
Garage Description Attached, Attached
View Mountain View
Parking Type Attached
Total Parking Spaces 2
Garage Yes
Building
Lot Description Rolling Slope
Faces Coming from Middlesboro, go south on US 25 E for approximately 12 miles to Tazewell, TN. Stay straight to stay on Hwy 33 (North Broad St) to New Tazewell. Turn right onto 1st Ave in New Tazewell. In approximately 1/2 mile, turn right onto Burke Rd. Property is on the right.
Sewer Septic Tank
Water Public
Architectural Style Traditional
Additional Building Storage
Structure Type Brick
Others
Restrictions Yes
Tax ID 095B B 021,022,023,024,025,026
Energy Description Electric
Acceptable Financing USDA/Rural, FHA, Cash, Conventional
Listing Terms USDA/Rural, FHA, Cash, Conventional
Read Less Info
Want to know what your home might be worth? Contact us for a FREE valuation!

Our team is ready to help you sell your home for the highest possible price ASAP

"My job is to find and attract mastery-based agents to the office, protect the culture, and make sure everyone is happy! "






